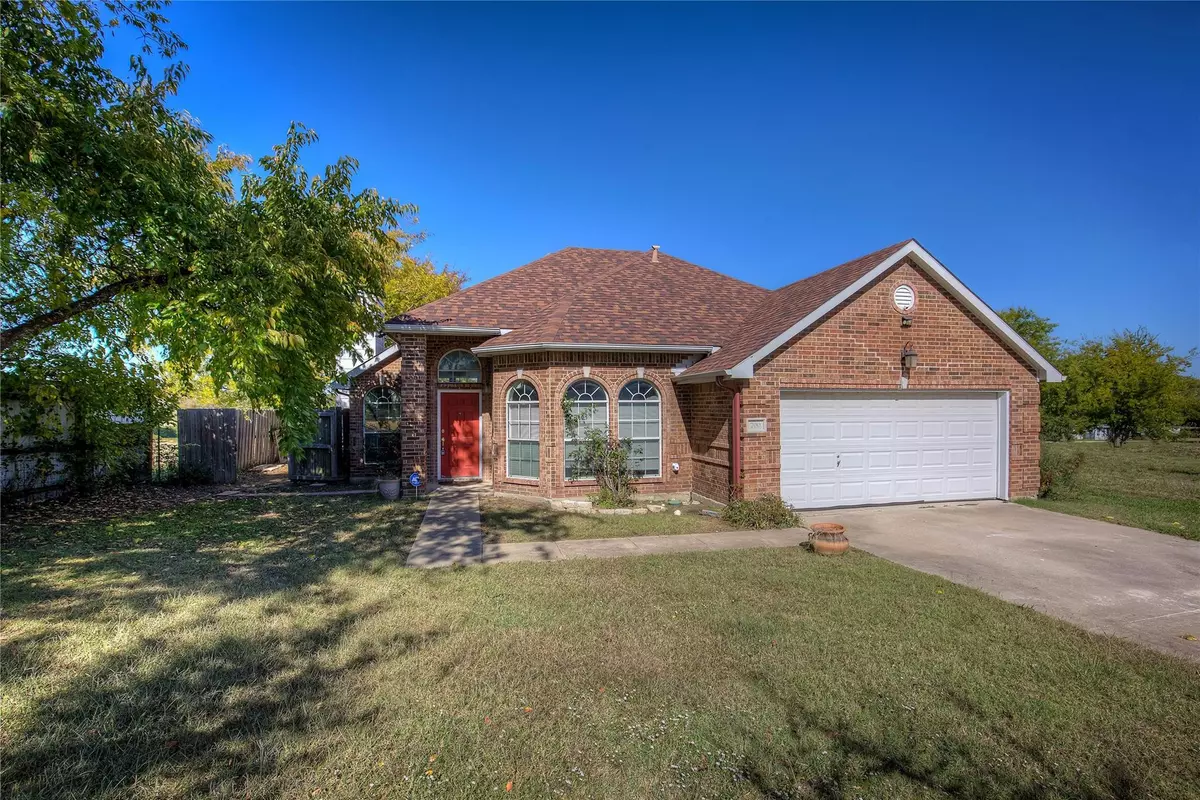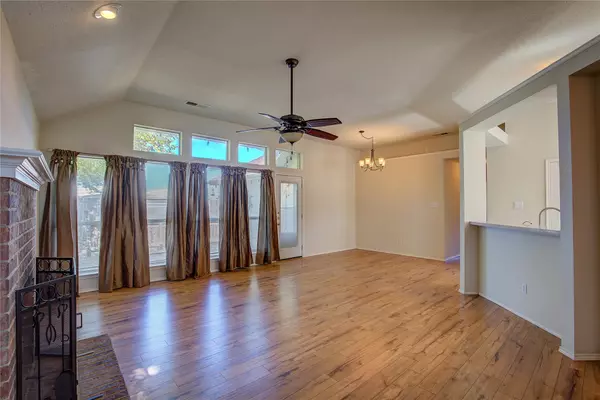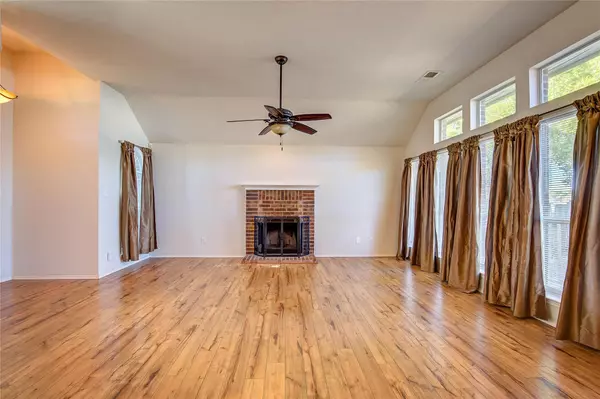For more information regarding the value of a property, please contact us for a free consultation.
700 Hillside Drive West Tawakoni, TX 75474
3 Beds
2 Baths
1,475 SqFt
Key Details
Property Type Single Family Home
Sub Type Single Family Residence
Listing Status Sold
Purchase Type For Sale
Square Footage 1,475 sqft
Price per Sqft $166
Subdivision Indian Oaks Add
MLS Listing ID 20473364
Sold Date 11/20/23
Bedrooms 3
Full Baths 2
HOA Fees $12/ann
HOA Y/N Mandatory
Year Built 2005
Annual Tax Amount $4,374
Lot Size 6,490 Sqft
Acres 0.149
Property Description
Nestled just a stroll away from the serene Lake Tawakoni, this charming home promises an idyllic escape with convenient access to aquatic adventures. Spanning a single story, thoughtful layout maximizes comfort and functionality. Upon entry you are greeted by a warm, inviting living area, seamlessly open to the kitchen, ideal for entertaining. Outdoors, the property's true allure becomes evident. Spacious patio, perfect for gatherings or quiet evenings. Just a short walk away, the exclusive access to a boat and fishing dock opens up a world of recreational possibilities - from leisurely boat rides to angling for the lake's famed catfish and bass. The close proximity to the lake's edge, combined with the comfort and charm of the home, makes this property a perfect blend of tranquil lakeside living and modern convenience. Whether seeking a permanent residence, a weekend getaway, or a lucrative rental investment this home by Lake Tawakoni caters to a variety of lifestyles and preferences.
Location
State TX
County Hunt
Direction See GPS
Rooms
Dining Room 1
Interior
Interior Features Eat-in Kitchen
Fireplaces Number 1
Fireplaces Type Living Room
Appliance Electric Cooktop, Electric Oven
Laundry Electric Dryer Hookup, Utility Room
Exterior
Exterior Feature Private Yard
Garage Spaces 2.0
Fence Back Yard
Utilities Available City Sewer, City Water, Electricity Connected, Gravel/Rock
Parking Type Garage Single Door, Driveway, Garage, Garage Faces Front
Total Parking Spaces 2
Garage Yes
Building
Lot Description Cul-De-Sac, Many Trees
Story One
Foundation Slab
Level or Stories One
Schools
Elementary Schools Cannon
Middle Schools Thompson
High Schools Ford
School District Quinlan Isd
Others
Ownership NA
Financing Cash
Read Less
Want to know what your home might be worth? Contact us for a FREE valuation!

Our team is ready to help you sell your home for the highest possible price ASAP

©2024 North Texas Real Estate Information Systems.
Bought with Julie Sickels • All City Real Estate, Ltd. Co.






