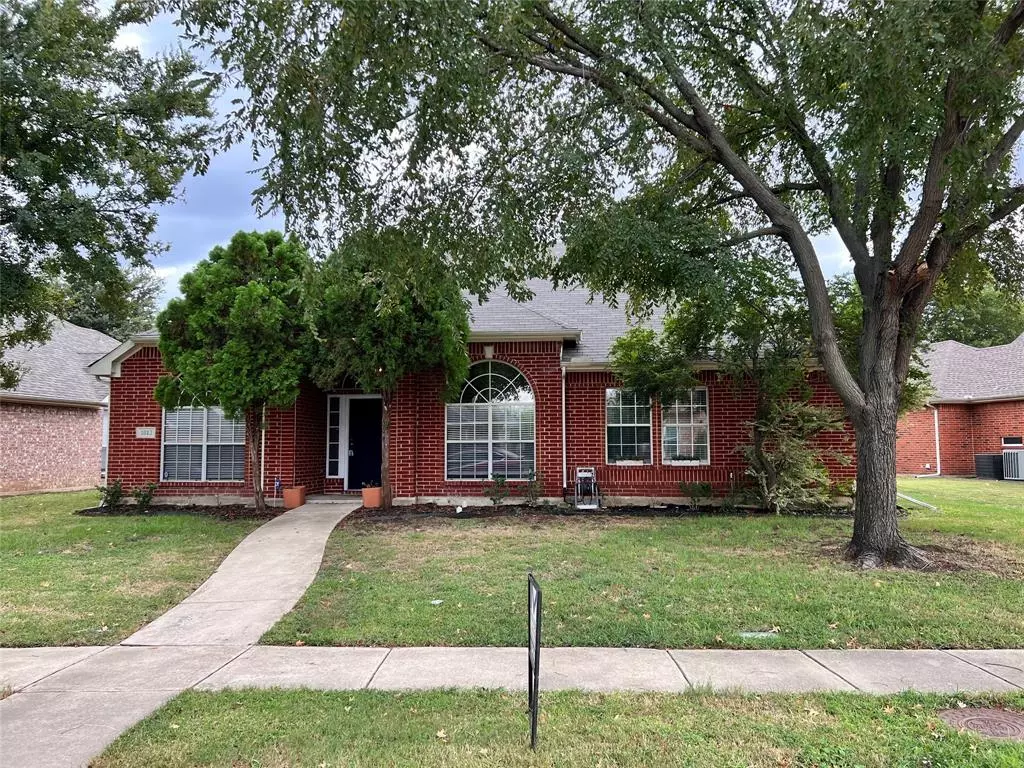For more information regarding the value of a property, please contact us for a free consultation.
1813 Day Drive Carrollton, TX 75010
4 Beds
2 Baths
2,141 SqFt
Key Details
Property Type Single Family Home
Sub Type Single Family Residence
Listing Status Sold
Purchase Type For Sale
Square Footage 2,141 sqft
Price per Sqft $200
Subdivision Oakwood Spgs Add Ph 2
MLS Listing ID 20444222
Sold Date 11/20/23
Bedrooms 4
Full Baths 2
HOA Fees $27/ann
HOA Y/N Mandatory
Year Built 1997
Annual Tax Amount $7,506
Lot Size 8,189 Sqft
Acres 0.188
Property Description
Welcome to this one story cozy home, a gem nestled in a friendly neighborhood that offers a perfect blend of accessibility and peaceful living. In this 4-bedroom, 2-bathroom home, you will find the open floor plan complemented by nature lights. The living room features a cozy fireplace and the kitchen has a granite counter top. The primary bathroom has a separate tub and shower. This home also provides flexible living space with additional rooms for you to make your own. This property is more than just a house - it's a potential home that balances convenience and calm. This house has easy access to 121, 190 & I35 highways, schools, shops, restaurants. We invite you to schedule a tour and see it for yourself!
Location
State TX
County Denton
Direction GPS
Rooms
Dining Room 1
Interior
Interior Features Granite Counters, Open Floorplan, Pantry, Walk-In Closet(s)
Heating Central
Cooling Ceiling Fan(s), Central Air, Electric
Flooring Ceramic Tile, Hardwood
Fireplaces Number 1
Fireplaces Type Gas
Appliance Dishwasher, Disposal, Gas Cooktop, Gas Oven, Gas Water Heater
Heat Source Central
Exterior
Garage Spaces 2.0
Utilities Available City Sewer, City Water
Roof Type Shingle
Garage Yes
Building
Story One
Foundation Slab
Level or Stories One
Schools
Elementary Schools Coyote Ridge
Middle Schools Killian
High Schools Hebron
School District Lewisville Isd
Others
Ownership see agent
Acceptable Financing 1031 Exchange, Cash, Conventional, FHA
Listing Terms 1031 Exchange, Cash, Conventional, FHA
Financing Cash
Read Less
Want to know what your home might be worth? Contact us for a FREE valuation!

Our team is ready to help you sell your home for the highest possible price ASAP

©2024 North Texas Real Estate Information Systems.
Bought with Christine McGinnis • Coldwell Banker Realty Plano






