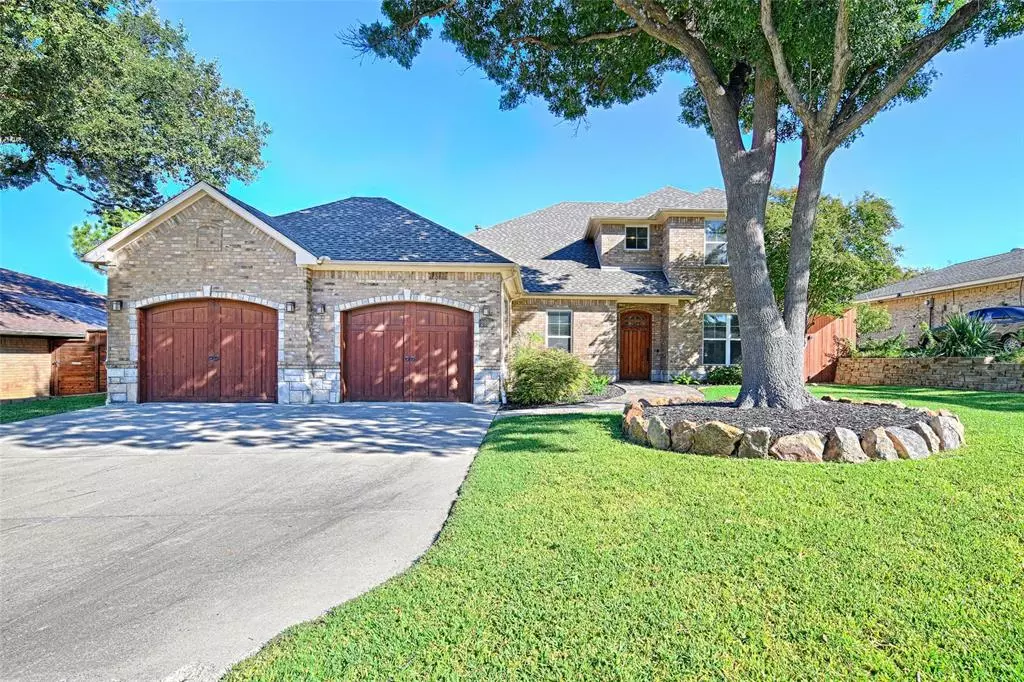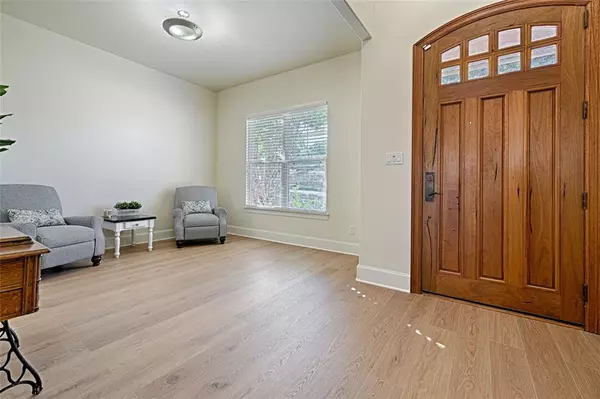For more information regarding the value of a property, please contact us for a free consultation.
2809 N Surrey Drive Carrollton, TX 75006
4 Beds
4 Baths
3,069 SqFt
Key Details
Property Type Single Family Home
Sub Type Single Family Residence
Listing Status Sold
Purchase Type For Sale
Square Footage 3,069 sqft
Price per Sqft $211
Subdivision Country Place 02
MLS Listing ID 20440055
Sold Date 11/22/23
Style Traditional
Bedrooms 4
Full Baths 4
HOA Fees $161/ann
HOA Y/N Mandatory
Year Built 2007
Annual Tax Amount $12,096
Lot Size 0.259 Acres
Acres 0.259
Property Description
Offer deadline is Oct. 24 at 5pm. ONE OF A KIND in Country Place! Completely demolished and rebuilt in 2007 from the foundation up. Meticulously maintained! Spacious high ceilings' open floorplan. Every bdrm has a full bath. Climate controlled and foamed walk-in attic large enough to convert into a bonus room! Primary bed-bath has double vanity, huge walk-in shower with multiple heads, custom walk-in closet. Chef's kitchen has gas cooktop, convection oven, warming drawer and extra prep sink. Bkfst bar opens to living rooms with backyard views. Private backyard is shielded by large trees and privacy fence. With its covered outdoor living area, kitchen, extended patio and heated pool, it still has lots of irrigated, grassy space. Roof, HVAC and 2 tankless water heaters all replaced within the last few years! Custom garage built-ins and work bench. Full access to private golf course, lakes, park, pool, tennis and pickleball courts and clubhouse all included in HOA dues. DO NOT WAIT!
Location
State TX
County Dallas
Direction From I635, go north on Marsh Lane. Turn left at Carriage Dr (3rd stoplight past Belt Line Rd.) Turn right at the first stop sign onto N. Surrey Dr. The house will be on the right.
Rooms
Dining Room 2
Interior
Interior Features Chandelier, Decorative Lighting, Double Vanity, Granite Counters, Kitchen Island, Pantry, Vaulted Ceiling(s), Walk-In Closet(s)
Heating Central, Fireplace(s), Natural Gas
Cooling Ceiling Fan(s), Central Air, Electric
Flooring Carpet, Ceramic Tile, Laminate
Fireplaces Number 1
Fireplaces Type Gas, Gas Logs, Gas Starter, Living Room, Stone
Appliance Dishwasher, Disposal, Electric Oven, Gas Cooktop, Gas Water Heater, Microwave, Convection Oven, Plumbed For Gas in Kitchen, Vented Exhaust Fan, Warming Drawer
Heat Source Central, Fireplace(s), Natural Gas
Laundry Electric Dryer Hookup, Gas Dryer Hookup, Utility Room, Full Size W/D Area, Washer Hookup
Exterior
Exterior Feature Attached Grill, Covered Patio/Porch, Gas Grill, Rain Gutters, Outdoor Kitchen, Outdoor Living Center, Private Yard
Garage Spaces 2.0
Fence Wood
Pool Gunite, Heated, In Ground, Separate Spa/Hot Tub
Utilities Available Asphalt, City Sewer, City Water, Concrete, Curbs, Electricity Connected, Individual Gas Meter, Individual Water Meter, Sidewalk, Underground Utilities
Roof Type Composition
Total Parking Spaces 2
Garage Yes
Private Pool 1
Building
Lot Description Few Trees, Interior Lot, Landscaped, Lrg. Backyard Grass, Oak, Sprinkler System, Subdivision
Story Two
Foundation Slab
Level or Stories Two
Structure Type Brick
Schools
Elementary Schools Countrypla
Middle Schools Polk
High Schools Smith
School District Carrollton-Farmers Branch Isd
Others
Ownership Record
Acceptable Financing Cash, Conventional, FHA, VA Loan
Listing Terms Cash, Conventional, FHA, VA Loan
Financing Conventional
Read Less
Want to know what your home might be worth? Contact us for a FREE valuation!

Our team is ready to help you sell your home for the highest possible price ASAP

©2024 North Texas Real Estate Information Systems.
Bought with Jordan Ketchens • 3PL Bridge Realty Partners, LL






