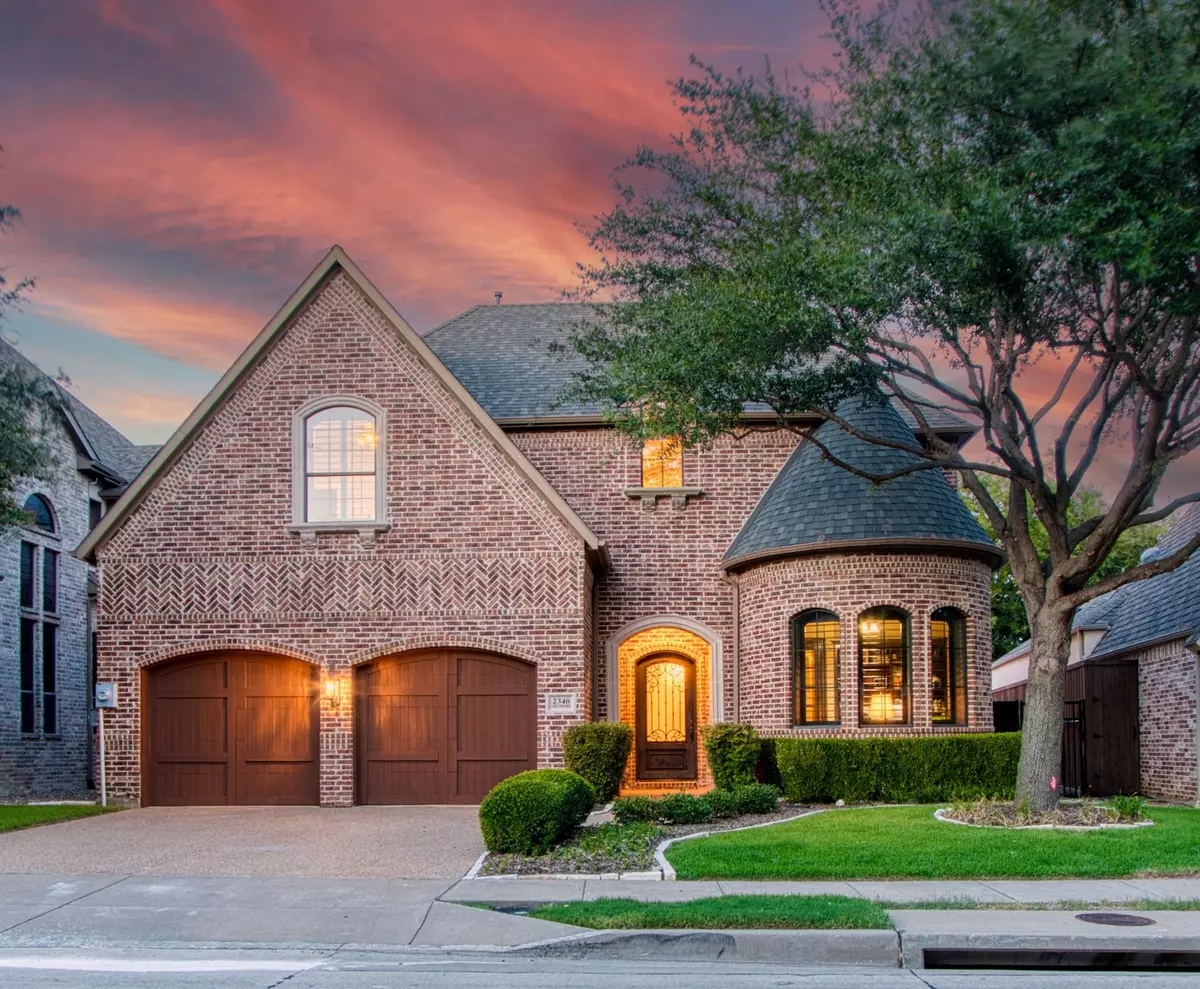For more information regarding the value of a property, please contact us for a free consultation.
2340 Greymoore Drive Frisco, TX 75034
3 Beds
4 Baths
3,906 SqFt
Key Details
Property Type Single Family Home
Sub Type Single Family Residence
Listing Status Sold
Purchase Type For Sale
Square Footage 3,906 sqft
Price per Sqft $293
Subdivision Chase At Stonebriar The
MLS Listing ID 20403573
Sold Date 11/20/23
Style Traditional
Bedrooms 3
Full Baths 3
Half Baths 1
HOA Fees $130/ann
HOA Y/N Mandatory
Year Built 2006
Annual Tax Amount $16,270
Lot Size 7,405 Sqft
Acres 0.17
Property Description
Absolutely gorgeous custom home nestled in sought after & beautiful gated community; The Chase At Stonebriar. Entertainers dream home loaded with updates.Incredible location, across from the Stonebriar Country Club, zoned for Frisco ISD & only minutes from hwy 121, DNT, Shops At Legacy, The Star & The Grandscape, within 30 min of DFW Airport. Amazing attention to detail throughout entire home, in the travertine & hand scraped hardwood floors, extensive crown moldings, cased windows, iron balusters, wood stairs, wine cellar & so much more. Wonderful layout w large open kitchen featuring, custom built-in refrigerator, vent hood, gas range, built-in ice maker, double oven, large island & walk-in pantry. Owners suite overlooking sparkling pool featuring large ensuite bath & custom closet. Second floor features great open game room w built in bar area, large media room & two bedrooms w ensuite baths. Walk outside & entertain in private yard w beautiful pool & outdoor living, kitchen.
Location
State TX
County Collin
Community Curbs, Gated, Park, Sidewalks
Direction Dallas North Tollway Exit Legacy Dr Head West on Legacy Dr Right onto Wendover Dr Go through the Gate into Community (The Chase At Stonebriar) Left onto Greymoore Dr Home will be on your Right
Rooms
Dining Room 2
Interior
Interior Features Cable TV Available, Cathedral Ceiling(s), Chandelier, Decorative Lighting, Double Vanity, Eat-in Kitchen, Flat Screen Wiring, Granite Counters, High Speed Internet Available, Kitchen Island, Loft, Natural Woodwork, Open Floorplan, Pantry, Smart Home System, Sound System Wiring, Vaulted Ceiling(s), Walk-In Closet(s)
Heating Central, Natural Gas, Zoned
Cooling Ceiling Fan(s), Central Air, Electric, Zoned
Flooring Carpet, Travertine Stone, Wood
Fireplaces Number 1
Fireplaces Type Gas Logs, Stone
Appliance Built-in Gas Range, Built-in Refrigerator, Dishwasher, Disposal, Gas Cooktop, Ice Maker, Microwave, Convection Oven, Double Oven, Trash Compactor, Vented Exhaust Fan
Heat Source Central, Natural Gas, Zoned
Laundry Electric Dryer Hookup, Gas Dryer Hookup, Utility Room, Full Size W/D Area, Washer Hookup
Exterior
Exterior Feature Attached Grill, Built-in Barbecue, Covered Patio/Porch, Gas Grill, Rain Gutters, Lighting, Outdoor Grill, Outdoor Kitchen, Private Yard
Garage Spaces 2.0
Fence Wood
Pool Outdoor Pool, Pool Sweep, Water Feature
Community Features Curbs, Gated, Park, Sidewalks
Utilities Available Cable Available, City Sewer, City Water, Individual Gas Meter
Roof Type Composition
Parking Type Garage Single Door, Epoxy Flooring, Garage Door Opener, Garage Faces Front, Lighted
Total Parking Spaces 2
Garage Yes
Private Pool 1
Building
Lot Description Few Trees, Interior Lot, Landscaped, Sprinkler System, Subdivision
Story Two
Foundation Slab
Level or Stories Two
Structure Type Brick
Schools
Elementary Schools Spears
Middle Schools Hunt
High Schools Frisco
School District Frisco Isd
Others
Restrictions No Known Restriction(s)
Ownership See Agent
Financing Cash
Special Listing Condition Aerial Photo
Read Less
Want to know what your home might be worth? Contact us for a FREE valuation!

Our team is ready to help you sell your home for the highest possible price ASAP

©2024 North Texas Real Estate Information Systems.
Bought with Kailey Stafseth • Compass RE Texas, LLC






