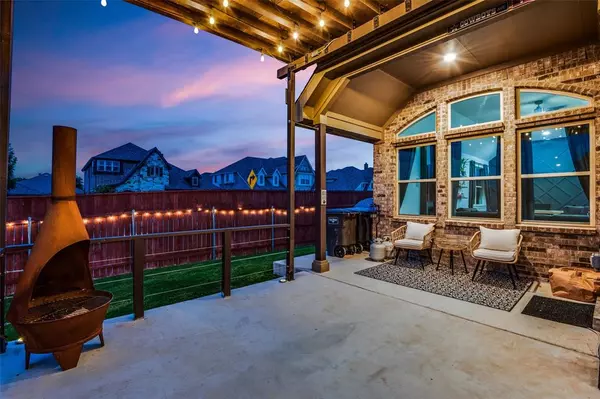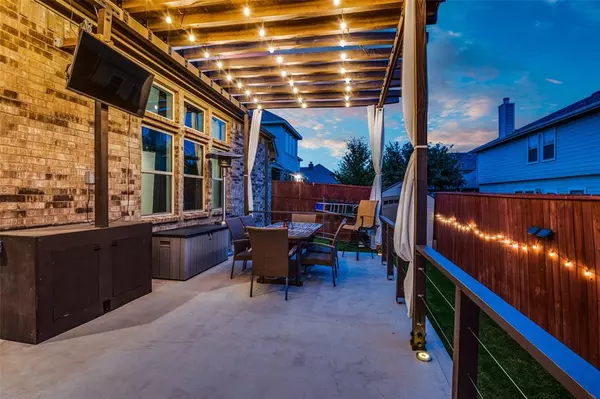For more information regarding the value of a property, please contact us for a free consultation.
500 Tierra Vista Way Fort Worth, TX 76131
5 Beds
3 Baths
2,204 SqFt
Key Details
Property Type Single Family Home
Sub Type Single Family Residence
Listing Status Sold
Purchase Type For Sale
Square Footage 2,204 sqft
Price per Sqft $192
Subdivision Watersbend North
MLS Listing ID 20428499
Sold Date 11/15/23
Style Traditional
Bedrooms 5
Full Baths 3
HOA Fees $16
HOA Y/N Mandatory
Year Built 2019
Annual Tax Amount $7,689
Lot Size 6,534 Sqft
Acres 0.15
Property Description
This stunning corner lot Single Story 5 bedrooms, 3 full baths, & plenty of upgrades. Open kitchen with luxury premium stainless steel appliances, quartz countertops, a captivating backsplash, & a generous island. The primary suite offers a walk-in closet, a bathroom with a separate shower & garden tub. The cozy living room, complete with an electric fireplace set against a shiplap wall, is 5.1 home theater ready with in-wall and ceiling speakers. Also a 5th bedroom has 5.1 home theater capability. The dining room features a beautiful accent wall. Step outside to your backyard, with an extended patio, a Pergola, enchanting string lights, & complete with an 8 ft fence creating the ideal space for entertaining family & friends.For peace of mind, this home is equipped with a 6-camera security system that has a 1TB hard drive & a Ring camera. Enjoy the convenience of walking to community pools, & playground.With its high 11 ft ceilings and impeccable features, this home is a must-see gem!
Location
State TX
County Tarrant
Community Club House, Community Pool, Park, Playground, Pool, Sidewalks
Direction 287 to Bonds Ranch Rd (W) to Wagley Robertson Rd (S) to Tierra Vista Way.
Rooms
Dining Room 1
Interior
Interior Features Cable TV Available, Decorative Lighting, Double Vanity, Eat-in Kitchen, Flat Screen Wiring, High Speed Internet Available, Kitchen Island, Open Floorplan, Pantry, Smart Home System, Sound System Wiring, Vaulted Ceiling(s), Walk-In Closet(s), Wired for Data
Heating Central, Electric, Fireplace(s)
Cooling Central Air, Electric
Flooring Carpet, Ceramic Tile, Hardwood, Tile, FloorScore(r) Certified Flooring
Fireplaces Number 1
Fireplaces Type Decorative, Electric, Living Room
Appliance Dishwasher, Disposal, Electric Oven, Electric Range, Microwave, Vented Exhaust Fan
Heat Source Central, Electric, Fireplace(s)
Laundry Electric Dryer Hookup, Utility Room, Washer Hookup
Exterior
Exterior Feature Covered Patio/Porch, Rain Gutters, Lighting
Garage Spaces 2.0
Fence Back Yard, High Fence, Privacy, Wood
Community Features Club House, Community Pool, Park, Playground, Pool, Sidewalks
Utilities Available City Sewer, City Water, Community Mailbox, Concrete, Curbs, Sidewalk, Underground Utilities
Roof Type Shingle
Total Parking Spaces 2
Garage Yes
Building
Lot Description Corner Lot, Cul-De-Sac, Greenbelt, Landscaped, Sprinkler System, Subdivision
Story One
Foundation Slab
Level or Stories One
Schools
Elementary Schools Sonny And Allegra Nance
Middle Schools Leo Adams
High Schools Eaton
School District Northwest Isd
Others
Restrictions Deed,Unknown Encumbrance(s)
Ownership See Tax Records
Acceptable Financing Cash, Conventional, FHA, USDA Loan, VA Loan
Listing Terms Cash, Conventional, FHA, USDA Loan, VA Loan
Financing Conventional
Read Less
Want to know what your home might be worth? Contact us for a FREE valuation!

Our team is ready to help you sell your home for the highest possible price ASAP

©2024 North Texas Real Estate Information Systems.
Bought with Sandra Binner • Coldwell Banker Apex, REALTORS






