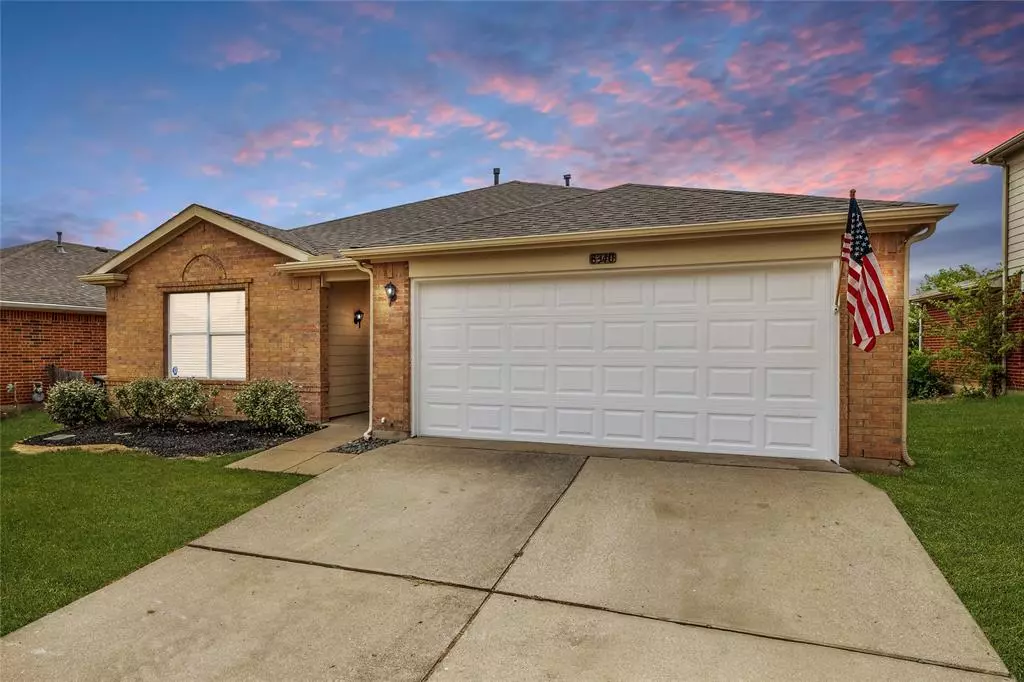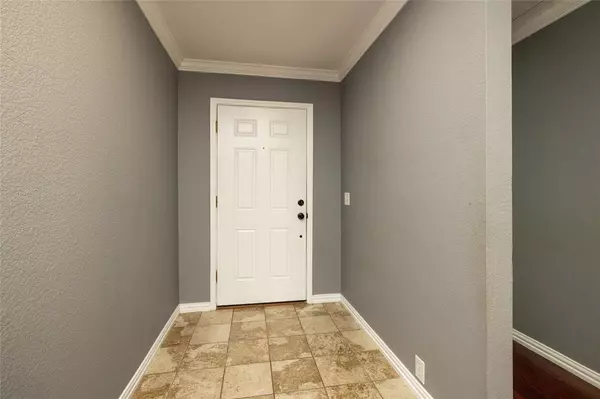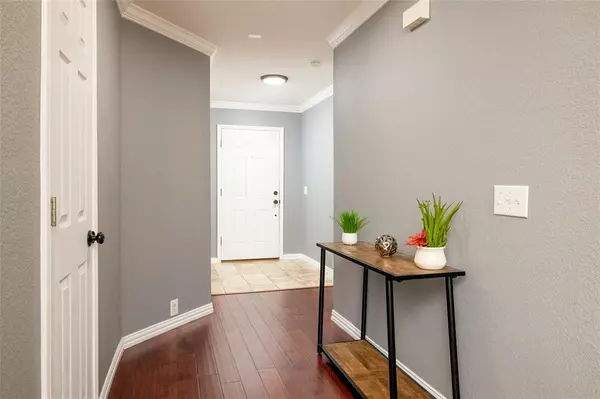For more information regarding the value of a property, please contact us for a free consultation.
8340 Horseshoe Bend Drive Fort Worth, TX 76131
3 Beds
2 Baths
1,384 SqFt
Key Details
Property Type Single Family Home
Sub Type Single Family Residence
Listing Status Sold
Purchase Type For Sale
Square Footage 1,384 sqft
Price per Sqft $202
Subdivision Lasater Add
MLS Listing ID 20401138
Sold Date 11/09/23
Style Traditional
Bedrooms 3
Full Baths 2
HOA Fees $33/qua
HOA Y/N Mandatory
Year Built 2003
Annual Tax Amount $5,683
Lot Size 6,098 Sqft
Acres 0.14
Property Description
Buyer's financing fell through! Come and see this completely remodeled home. This gem is a dream come true for first-time buyers, downsizers, and new families alike. Step inside to discover a beautifully remodeled haven that's ready to embrace your new memories. The inviting wood laminate floors and custom molding create an instant sense of warmth and charm. The kitchen is a true delight, boasting stainless steel appliances and overlooking the spacious living area. Imagine cozy movie nights with built-in flat screen and surround sound wiring, complemented by custom shelving and a wood-burning fireplace. Your master bedroom is your sanctuary, featuring a custom accent wall and vessel sinks that evoke luxury. Step outside to a large backyard w playground equipment, perfect for creating endless fun and cherished moments. With a new roof, water heater, and garage door, your new home is ready for you to move in and enjoy worry-free living. Ideal location close to park and Elementary school!
Location
State TX
County Tarrant
Community Community Pool
Direction From 287 Exit Harmon Road go south, take a right on East Harmon Road, Left on Running River, past Chisholm Ridge Elementary, left on Horseshoe bend.
Rooms
Dining Room 1
Interior
Interior Features Cable TV Available, Eat-in Kitchen, Flat Screen Wiring, High Speed Internet Available, Open Floorplan, Pantry, Walk-In Closet(s)
Heating Electric
Cooling Ceiling Fan(s), Central Air, Electric
Flooring Carpet, Ceramic Tile, Laminate
Fireplaces Number 1
Fireplaces Type Brick, Wood Burning
Appliance Dishwasher, Disposal, Electric Range, Microwave
Heat Source Electric
Laundry Full Size W/D Area
Exterior
Exterior Feature Rain Gutters, Private Yard
Garage Spaces 2.0
Fence Back Yard, Wood
Community Features Community Pool
Utilities Available Cable Available, City Sewer, City Water, Curbs
Roof Type Composition
Total Parking Spaces 2
Garage Yes
Building
Lot Description Few Trees, Interior Lot, Landscaped, Subdivision
Story One
Foundation Slab
Level or Stories One
Structure Type Brick
Schools
Elementary Schools Chisholm Ridge
Middle Schools Highland
High Schools Saginaw
School District Eagle Mt-Saginaw Isd
Others
Ownership Torres
Acceptable Financing Cash, Conventional, FHA, VA Loan
Listing Terms Cash, Conventional, FHA, VA Loan
Financing Conventional
Read Less
Want to know what your home might be worth? Contact us for a FREE valuation!

Our team is ready to help you sell your home for the highest possible price ASAP

©2024 North Texas Real Estate Information Systems.
Bought with Jennifer Stewart • JPAR Cedar Hill






