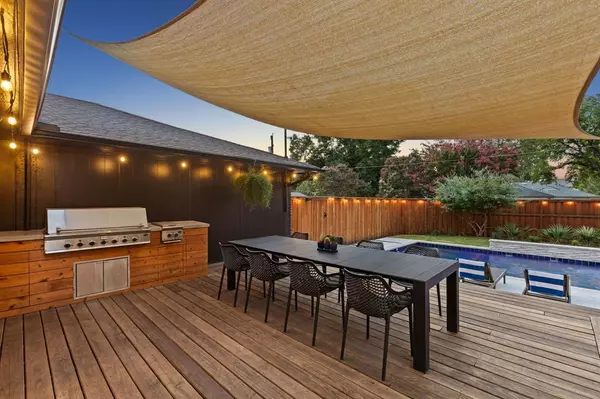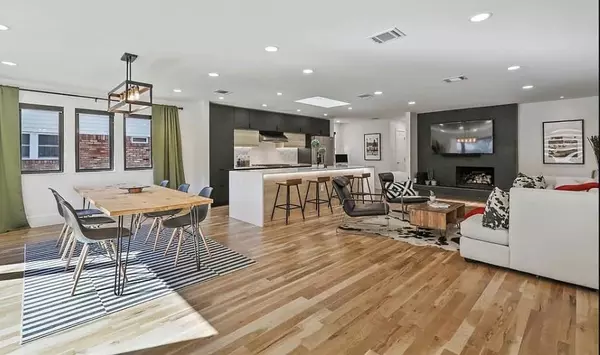For more information regarding the value of a property, please contact us for a free consultation.
610 Opal Lane Richardson, TX 75080
3 Beds
3 Baths
2,098 SqFt
Key Details
Property Type Single Family Home
Sub Type Single Family Residence
Listing Status Sold
Purchase Type For Sale
Square Footage 2,098 sqft
Price per Sqft $333
Subdivision Floyd Terrace
MLS Listing ID 20391708
Sold Date 11/15/23
Style Contemporary/Modern,Mid-Century Modern,Ranch
Bedrooms 3
Full Baths 2
Half Baths 1
HOA Y/N None
Year Built 1963
Annual Tax Amount $12,710
Lot Size 10,672 Sqft
Acres 0.245
Property Description
**BACK ON MARKET AT NO FAULT OF THE PROPERTY - APPRAISED @ 750K** Solid White Oak flooring stretches throughout the entire space, displaying its remarkable beauty. The captivating open-concept design immediately draws your attention to the kitchen, which has an array of impressive features. These include a 36in Thermador GAS oven and Vent hood, an extra-long Quartz Island with waterfall design, Bosch appliances, and sleek black cabinets with undermount lighting accentuating the 48in dark tile floating hearth fireplace. Primary suite is equally impressive, boasting magnificent double vanities, a custom-built dresser, and a generously sized walk-in closet. Luxurious outdoor oasis features custom landscaping, a large covered deck with a built-in grill, a seating area with a firepit, and a stunning heated pool with a tanning ledge and water features - installed 2021. This home truly offers the ultimate package, combining interior and exterior luxury.
Location
State TX
County Dallas
Direction GPS
Rooms
Dining Room 1
Interior
Interior Features Built-in Features, Cable TV Available, Decorative Lighting, Double Vanity, Eat-in Kitchen, Flat Screen Wiring, Granite Counters, High Speed Internet Available, Kitchen Island, Open Floorplan, Pantry, Walk-In Closet(s), Wired for Data
Heating Natural Gas
Cooling Ceiling Fan(s), Central Air
Flooring Tile, Wood
Fireplaces Number 1
Fireplaces Type Gas Starter
Appliance Dishwasher, Disposal, Gas Range, Microwave, Plumbed For Gas in Kitchen
Heat Source Natural Gas
Laundry Full Size W/D Area, Stacked W/D Area
Exterior
Garage Spaces 2.0
Fence Wood
Pool Gunite, Heated, In Ground, Water Feature
Utilities Available City Sewer, City Water
Roof Type Composition
Parking Type Alley Access, Driveway, Garage, Garage Faces Rear, Private, Side By Side
Total Parking Spaces 2
Garage Yes
Private Pool 1
Building
Story One
Level or Stories One
Structure Type Brick,Siding
Schools
Elementary Schools Richardson Heights
High Schools Richardson
School District Richardson Isd
Others
Acceptable Financing Cash, Conventional, FHA
Listing Terms Cash, Conventional, FHA
Financing Conventional
Read Less
Want to know what your home might be worth? Contact us for a FREE valuation!

Our team is ready to help you sell your home for the highest possible price ASAP

©2024 North Texas Real Estate Information Systems.
Bought with Keegan Mueller • Fathom Realty LLC






