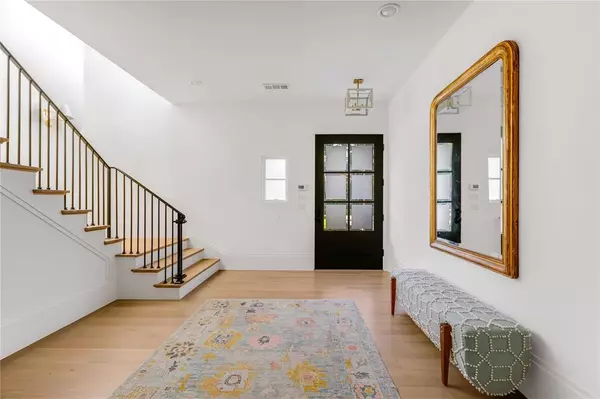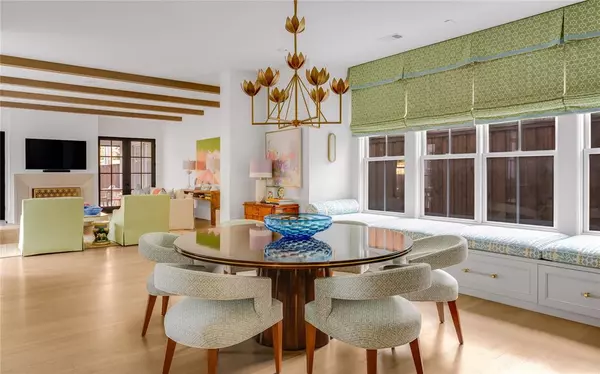For more information regarding the value of a property, please contact us for a free consultation.
6516 Stichter Avenue Dallas, TX 75230
5 Beds
7 Baths
6,351 SqFt
Key Details
Property Type Single Family Home
Sub Type Single Family Residence
Listing Status Sold
Purchase Type For Sale
Square Footage 6,351 sqft
Price per Sqft $550
Subdivision Crestmanor Estates
MLS Listing ID 20423990
Sold Date 11/15/23
Style Contemporary/Modern,Traditional
Bedrooms 5
Full Baths 5
Half Baths 2
HOA Y/N None
Year Built 2018
Annual Tax Amount $51,998
Lot Size 0.308 Acres
Acres 0.308
Property Description
Built in 2018 by Heritage Blue Homes & designed by Chad Dorsey, this home defines luxury living, offering a seamless blend of indoor & outdoor living. As you step inside, you'll be captivated by the wide hallways, attention to detail & designer finishes. The home offers 2 options for a primary suite, one upstairs & one down. Both feature double vanities, soaking tubs, walk-in showers, & large closets. The gourmet kitchen boasts top-of-the-line appliances, an expansive quartzite kitchen island, & ample storage space. The second floor offers a playroom & bonus space that can be used as a home office or workout room. Each bedroom is accompanied by its own en suite bath. Step outside to discover a stunning pool & spacious green space. The screened-in porch with fireplace is an inviting extension of the home. Other notable features include foam insulation for energy efficiency, designer lighting & an abundance of natural light that floods the interior, creating a warm & inviting atmosphere.
Location
State TX
County Dallas
Direction GPS
Rooms
Dining Room 1
Interior
Interior Features Built-in Wine Cooler, Cable TV Available, Decorative Lighting, Dry Bar, Flat Screen Wiring, High Speed Internet Available, Kitchen Island, Open Floorplan, Paneling, Pantry, Sound System Wiring, Vaulted Ceiling(s), Walk-In Closet(s), Wet Bar, In-Law Suite Floorplan
Heating Central, Natural Gas
Cooling Central Air, Electric
Flooring Carpet, Marble, Stone, Wood
Fireplaces Number 2
Fireplaces Type Brick, Masonry
Appliance Built-in Refrigerator, Commercial Grade Range, Commercial Grade Vent, Dishwasher, Disposal, Electric Oven, Gas Cooktop, Gas Range, Ice Maker, Microwave, Convection Oven
Heat Source Central, Natural Gas
Laundry Electric Dryer Hookup, Full Size W/D Area, Other
Exterior
Exterior Feature Attached Grill, Covered Patio/Porch, Gas Grill, Rain Gutters, Lighting, Outdoor Grill
Garage Spaces 3.0
Fence Wood
Pool Heated, Pool/Spa Combo
Utilities Available City Sewer, City Water
Roof Type Composition
Parking Type Driveway, Epoxy Flooring, Garage Faces Front, Lighted
Total Parking Spaces 3
Garage Yes
Private Pool 1
Building
Lot Description Few Trees, Interior Lot, Sprinkler System
Story Two
Foundation Slab
Level or Stories Two
Structure Type Block,Rock/Stone
Schools
Elementary Schools Prestonhol
Middle Schools Benjamin Franklin
High Schools Hillcrest
School District Dallas Isd
Others
Ownership See Agent
Acceptable Financing Cash, Conventional
Listing Terms Cash, Conventional
Financing Conventional
Read Less
Want to know what your home might be worth? Contact us for a FREE valuation!

Our team is ready to help you sell your home for the highest possible price ASAP

©2024 North Texas Real Estate Information Systems.
Bought with Shirley Cohn • Allie Beth Allman & Assoc.






