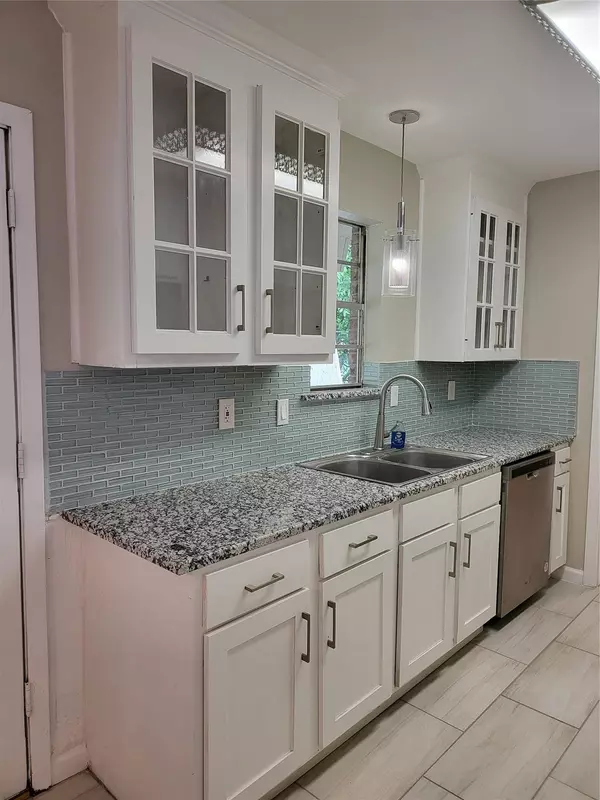For more information regarding the value of a property, please contact us for a free consultation.
1012 Timberview Drive Hutchins, TX 75141
4 Beds
2 Baths
1,577 SqFt
Key Details
Property Type Single Family Home
Sub Type Single Family Residence
Listing Status Sold
Purchase Type For Sale
Square Footage 1,577 sqft
Price per Sqft $183
Subdivision Skyline Estates
MLS Listing ID 20394237
Sold Date 10/30/23
Bedrooms 4
Full Baths 2
HOA Y/N None
Year Built 1970
Property Description
Looking for a spacious and comfortable home? no further! This beautifully completely remodeled home is ready for you!
With new lighting, waterproof floors, and modern porcelain tile in the kitchen, utility room, and bathrooms be a breeze to maintain.
Large living room for your family gatherings.
Want to have a celebration? then you are set, under the large covered back porch.
Protect your cars from this scorching sun under the covered car porch.
Inside, you'll find ample room to spread out and relax, with plenty of natural light and modern amenities throughout.
The bedrooms are generously sized, each offering large closets, a peaceful retreat from the daily hustle of the day-to-day.
The kitchen is well-appointed with appliances included and ample counter space, making meal prep a breeze.
Agents! Looking to close ASAP? The title work is ready & done, The Seller has a new survey.
Contact us today to schedule a showing!
Easy access to I45 two exists from I20.
Location
State TX
County Dallas
Direction The house is located off I-45 and two exits away from highway 20.
Rooms
Dining Room 1
Interior
Interior Features Eat-in Kitchen, Granite Counters, Kitchen Island, Open Floorplan, Other
Heating Central, Natural Gas
Cooling Central Air
Flooring Luxury Vinyl Plank
Appliance Dishwasher, Electric Cooktop, Refrigerator
Heat Source Central, Natural Gas
Laundry Electric Dryer Hookup, Utility Room, Full Size W/D Area, Other
Exterior
Exterior Feature Covered Deck
Carport Spaces 2
Fence Back Yard, Fenced, Full, Gate, High Fence, Wire, Wood
Utilities Available City Sewer, City Water, None
Roof Type Composition
Total Parking Spaces 2
Garage No
Building
Story One
Foundation Combination
Level or Stories One
Structure Type Brick,Fiber Cement,Frame
Schools
Elementary Schools Wilmerhutc
Middle Schools Kennedy
High Schools Wilmerhutc
School District Dallas Isd
Others
Restrictions None
Ownership White Cloud Realty Services Inc
Acceptable Financing 1031 Exchange, Conventional, FHA, Not Assumable
Listing Terms 1031 Exchange, Conventional, FHA, Not Assumable
Financing FHA
Read Less
Want to know what your home might be worth? Contact us for a FREE valuation!

Our team is ready to help you sell your home for the highest possible price ASAP

©2025 North Texas Real Estate Information Systems.
Bought with Luis Diaz Rodriguez • Decorative Real Estate





