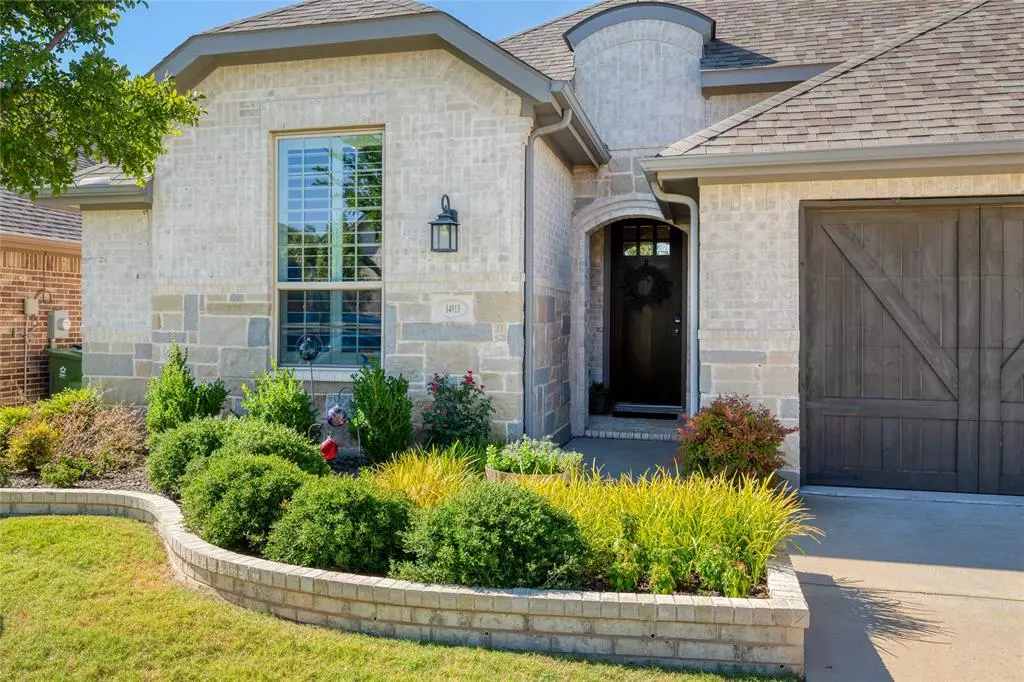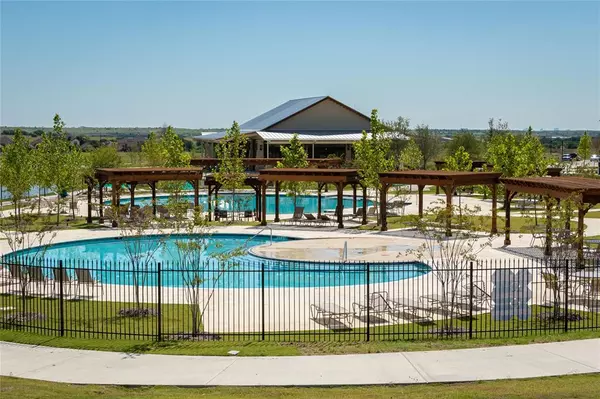For more information regarding the value of a property, please contact us for a free consultation.
14913 Belclaire Avenue Aledo, TX 76008
4 Beds
3 Baths
2,279 SqFt
Key Details
Property Type Single Family Home
Sub Type Single Family Residence
Listing Status Sold
Purchase Type For Sale
Square Footage 2,279 sqft
Price per Sqft $210
Subdivision Morningstar Ph 1 Sec 8
MLS Listing ID 20403297
Sold Date 11/07/23
Style Traditional
Bedrooms 4
Full Baths 3
HOA Fees $78/qua
HOA Y/N Mandatory
Year Built 2018
Annual Tax Amount $9,564
Lot Size 6,011 Sqft
Acres 0.138
Property Description
HOUSE BEAUTIFUL!!! Single Story Highland Home Sitting on a $20,000+ Premium Lot with No Back Neighbors. Upgrades Include Stone & Brick Elevation, Keyless Entry, Plantation Shutters, Quartz Counters, Kohler Farm Sink, 5 Burner Gas Cooktop, Puck Lighting In Glass Cabinetry, Engineered Hardwood Flooring (NO CARPET), Extended Master Suite and Extended Covered Outdoor Living Area, Gorgeous Built-in Hutch with Wine Storage, Utility Room Roughed In For Sink, Exterior Christmas Light Plugs with Custom Christmas Lights. Private Guest Suite with Ensuite Bath. Tankless Water Heater. 4 Bedrooms, 3 Full Baths, Plus Study or Second Living Area. Two Dining Areas with Open Concept to Kitchen & Living. Private Master Suite with a Spa-Like Bath. Paint Refresh. $10,000+ Revised Landscaping in the Front & Back Yards to Included Brick Bordered Beds & Trees, Crushed Granite Paths on each side of the Home, Planted Trees. This Home is Packed with Upgrades & Unlike any other Home Listed in Morningstar!
Location
State TX
County Parker
Community Club House, Community Pool, Curbs, Greenbelt, Jogging Path/Bike Path, Park, Playground, Pool, Sidewalks
Direction Fort Worth I-30 West to I-20, Exit 420 to Aledo, Right @ FM3325, Right @ Morning Mist Trail, at Roundabout take First Right, Left on Belclaire Ave, Home on Right.
Rooms
Dining Room 2
Interior
Interior Features Built-in Features, Cable TV Available, Chandelier, Decorative Lighting, Eat-in Kitchen, Flat Screen Wiring, High Speed Internet Available, Kitchen Island, Open Floorplan, Pantry, Vaulted Ceiling(s), Walk-In Closet(s), In-Law Suite Floorplan
Heating Central, Fireplace(s)
Cooling Ceiling Fan(s), Central Air, Electric
Flooring Carpet, Wood
Fireplaces Number 1
Fireplaces Type Gas, Gas Logs, Gas Starter, Living Room, Masonry, Raised Hearth, Stone
Appliance Built-in Gas Range, Dishwasher, Disposal, Gas Cooktop, Gas Oven, Microwave, Plumbed For Gas in Kitchen, Tankless Water Heater, Vented Exhaust Fan
Heat Source Central, Fireplace(s)
Laundry Electric Dryer Hookup, Utility Room, Full Size W/D Area, Washer Hookup
Exterior
Exterior Feature Covered Patio/Porch, Rain Gutters, Lighting
Garage Spaces 2.0
Fence Back Yard, Fenced, Gate, Wood, Wrought Iron
Community Features Club House, Community Pool, Curbs, Greenbelt, Jogging Path/Bike Path, Park, Playground, Pool, Sidewalks
Utilities Available Asphalt, City Sewer, City Water, Curbs, Electricity Connected, Individual Gas Meter, Sidewalk
Roof Type Composition
Parking Type Garage Single Door, Concrete, Covered, Driveway, Garage, Garage Door Opener, Garage Faces Front, Lighted, Side By Side
Total Parking Spaces 2
Garage Yes
Building
Lot Description Cleared, Few Trees, Greenbelt, Interior Lot, Landscaped, Lrg. Backyard Grass, Sprinkler System, Subdivision
Story One
Foundation Slab
Level or Stories One
Structure Type Brick,Rock/Stone
Schools
Elementary Schools Patricia Dean Boswell Mccall
Middle Schools Aledo
High Schools Aledo
School District Aledo Isd
Others
Restrictions Deed
Ownership Cartus Financial Corporation
Acceptable Financing Cash, Conventional, VA Loan
Listing Terms Cash, Conventional, VA Loan
Financing Conventional
Special Listing Condition Deed Restrictions, Verify Tax Exemptions
Read Less
Want to know what your home might be worth? Contact us for a FREE valuation!

Our team is ready to help you sell your home for the highest possible price ASAP

©2024 North Texas Real Estate Information Systems.
Bought with Shelby Brandes • eXp Realty, LLC






