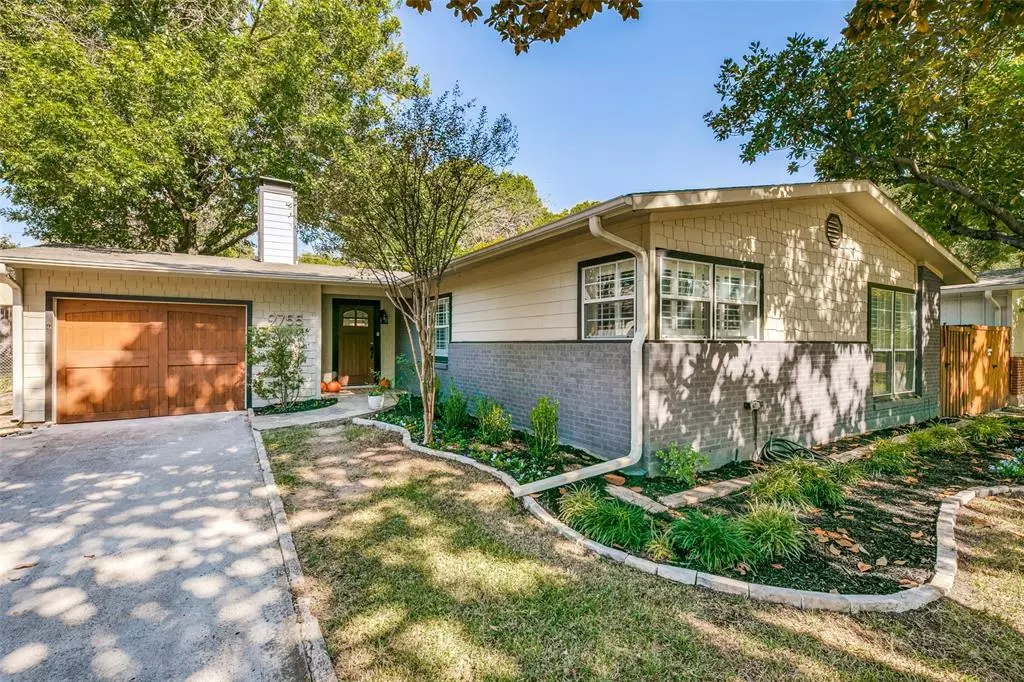For more information regarding the value of a property, please contact us for a free consultation.
9755 Twin Creek Drive Dallas, TX 75228
3 Beds
2 Baths
1,463 SqFt
Key Details
Property Type Single Family Home
Sub Type Single Family Residence
Listing Status Sold
Purchase Type For Sale
Square Footage 1,463 sqft
Price per Sqft $296
Subdivision Woodcrest
MLS Listing ID 20430393
Sold Date 11/03/23
Style Traditional
Bedrooms 3
Full Baths 2
HOA Y/N None
Year Built 1955
Annual Tax Amount $7,992
Lot Size 7,579 Sqft
Acres 0.174
Lot Dimensions 60x125
Property Description
Experience the essence of East Dallas living in this tastefully updated home, nestled among magnificent magnolia trees. This 3-bedroom, 2-bathroom haven effortlessly combines charm, functionality, and a prime location.
Step inside to discover an inviting open layout complemented by a captivating rock fireplace surround and hand-scraped wood flooring that extends throughout the bedrooms and living areas. The light-filled kitchen is a chef's delight, showcasing white cabinetry, granite countertops, a spacious island, and stainless steel appliances.
Outside, the enchanting backyard beckons with its expansive open patio, complete with a built-in seating wall, seamlessly accessible from the living room.
Conveniently situated minutes from White Rock Lake, Casa Linda Shopping Center, and the Dallas Arboretum, this home also offers easy access to downtown Dallas. Immerse yourself in a virtual tour of this remarkable property through the provided link.
Location
State TX
County Dallas
Direction From Peavy Rd, south on Estacado Dr, right on Ash Creek Dr, Left on Twin Creek Dr. after the large curve, home will be on the right. From Buckner Blvd, go north on Mercer Drive, Right on Ash Creek Dr, Right on Twin Creek Dr, and home will be on the left.
Rooms
Dining Room 1
Interior
Interior Features Built-in Features, Cable TV Available, Decorative Lighting, Eat-in Kitchen, Granite Counters, Kitchen Island, Pantry
Heating Central, Natural Gas
Cooling Ceiling Fan(s), Central Air, Electric
Flooring Ceramic Tile, Hardwood, Wood
Fireplaces Number 1
Fireplaces Type Living Room, Wood Burning
Appliance Dishwasher, Disposal, Electric Range, Microwave
Heat Source Central, Natural Gas
Laundry Electric Dryer Hookup, Utility Room, Full Size W/D Area, Washer Hookup
Exterior
Exterior Feature Private Yard
Garage Spaces 1.0
Fence Back Yard, Wood
Utilities Available Alley, Cable Available, City Sewer, City Water, Curbs, Electricity Connected, Individual Gas Meter, Individual Water Meter, Natural Gas Available, Phone Available, Sidewalk
Roof Type Composition
Total Parking Spaces 1
Garage Yes
Building
Lot Description Interior Lot, Landscaped, Sprinkler System
Story One
Foundation Slab
Level or Stories One
Structure Type Brick,Siding,Wood
Schools
Elementary Schools Reinhardt
Middle Schools Gaston
High Schools Adams
School District Dallas Isd
Others
Ownership Ask Agent
Acceptable Financing Cash, Conventional, FHA, VA Loan
Listing Terms Cash, Conventional, FHA, VA Loan
Financing FHA
Read Less
Want to know what your home might be worth? Contact us for a FREE valuation!

Our team is ready to help you sell your home for the highest possible price ASAP

©2024 North Texas Real Estate Information Systems.
Bought with Nick Surguine • Vivo Realty






