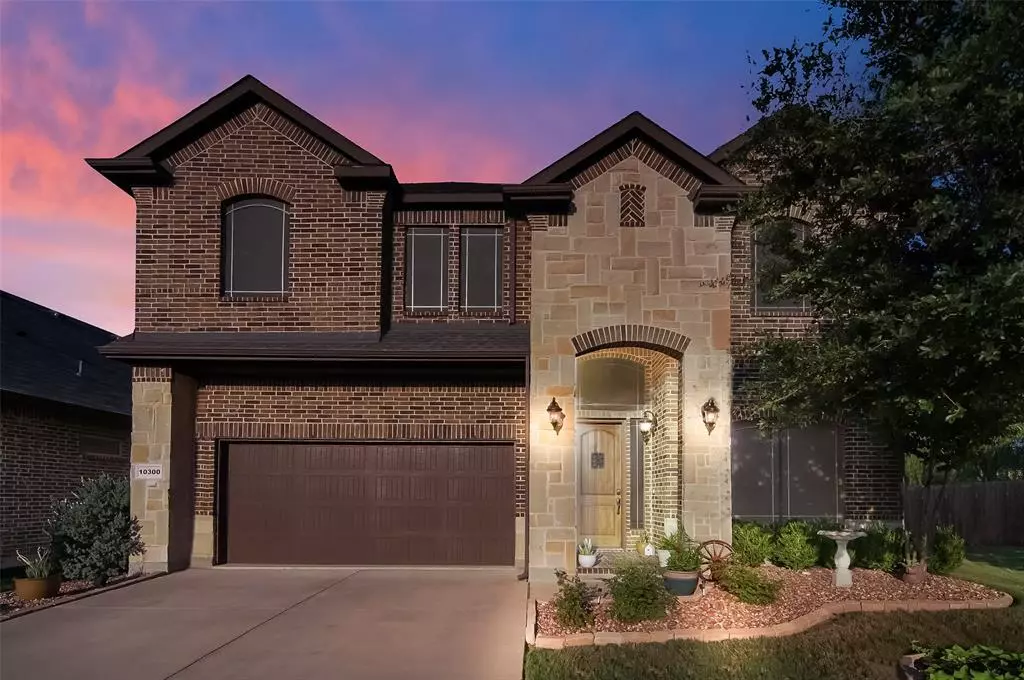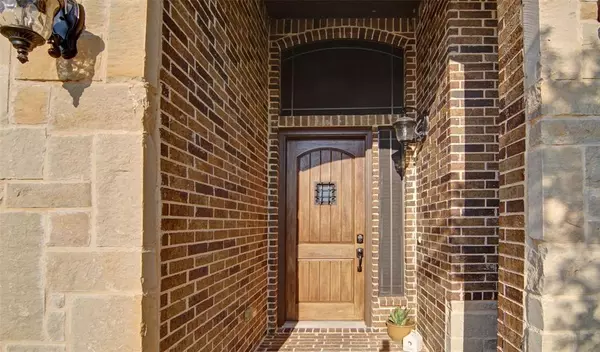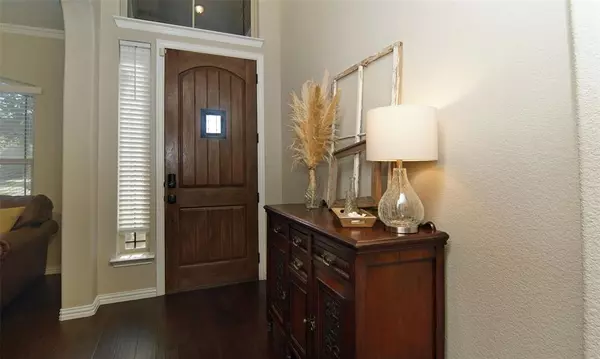For more information regarding the value of a property, please contact us for a free consultation.
10300 Barbuda Trail Fort Worth, TX 76244
4 Beds
4 Baths
2,830 SqFt
Key Details
Property Type Single Family Home
Sub Type Single Family Residence
Listing Status Sold
Purchase Type For Sale
Square Footage 2,830 sqft
Price per Sqft $176
Subdivision Sanctuary At Bear Creek
MLS Listing ID 20392565
Sold Date 11/03/23
Style Traditional
Bedrooms 4
Full Baths 3
Half Baths 1
HOA Fees $30
HOA Y/N Mandatory
Year Built 2015
Annual Tax Amount $9,845
Lot Size 7,274 Sqft
Acres 0.167
Lot Dimensions 39x117x104x137
Property Description
HUGE BACKYARD! Plenty of room for a pool! Immaculate home in the gated community of Sanctuary at Bear Creek. Located in the sought-after Keller ISD! Kitchen with granite tops, custom backsplash and over-sized center island. Large walk-in pantry, stainless steel appliances with gas cooking for the Chef. Good Family Times will happen in and around a kitchen...this kitchen is ONE OF THEM! Cozy family room with corner stone fireplace. YES, come January, you will LOVE your fireplace. Master bath has a comfortable shower with a seat, over-sized tub and a huge closet. SO much room in this Gameroom. FOOTBALL is HERE! Plenty of room for a pool table, ping pong table or MORE. FUN TIMES are going to happen in your backyard. Tons of room for the kids to play almost any sport. Start up the grill for some yummy cookouts. Enjoy TV while cooking on your covered patio. This East facing rear yard...is THE PLACE TO BE in the evening. Whole house water softener. NEW ROOF July 2023. Motivated seller-HURRY!
Location
State TX
County Tarrant
Community Curbs, Gated, Perimeter Fencing
Direction From Golden Triangle Blvd head South on Park Vista Blvd. Travel a short distance to the entrance of Sancturary at Bear Creek on your right. Once through the gate, turn left on Barbuda Trail. 10300 will be 1 block down on your left.
Rooms
Dining Room 1
Interior
Interior Features Built-in Features, Granite Counters, Kitchen Island, Open Floorplan, Pantry, Vaulted Ceiling(s), Walk-In Closet(s)
Heating Central, Natural Gas
Cooling Ceiling Fan(s), Central Air, Electric
Flooring Carpet, Ceramic Tile, Wood
Fireplaces Number 1
Fireplaces Type Gas, Gas Starter, Wood Burning
Appliance Dishwasher, Disposal, Electric Oven, Gas Cooktop, Gas Water Heater, Microwave, Water Softener
Heat Source Central, Natural Gas
Laundry Electric Dryer Hookup, Utility Room, Full Size W/D Area, Washer Hookup
Exterior
Exterior Feature Covered Patio/Porch, Rain Gutters, Lighting
Garage Spaces 2.0
Fence Wood
Community Features Curbs, Gated, Perimeter Fencing
Utilities Available City Sewer, City Water, Concrete, Curbs, Electricity Connected, Individual Gas Meter, Individual Water Meter, Sidewalk, Underground Utilities
Roof Type Composition
Total Parking Spaces 2
Garage Yes
Building
Lot Description Few Trees, Interior Lot, Landscaped, Level, Lrg. Backyard Grass, Sprinkler System, Subdivision
Story Two
Foundation Slab
Level or Stories Two
Structure Type Brick
Schools
Elementary Schools Freedom
Middle Schools Hillwood
High Schools Central
School District Keller Isd
Others
Restrictions Deed
Acceptable Financing Cash, Conventional, FHA, VA Loan
Listing Terms Cash, Conventional, FHA, VA Loan
Financing Conventional
Special Listing Condition Deed Restrictions, Res. Service Contract, Survey Available
Read Less
Want to know what your home might be worth? Contact us for a FREE valuation!

Our team is ready to help you sell your home for the highest possible price ASAP

©2025 North Texas Real Estate Information Systems.
Bought with Emmanuel Luna Gregorio • DFW Urban Realty, LLC





