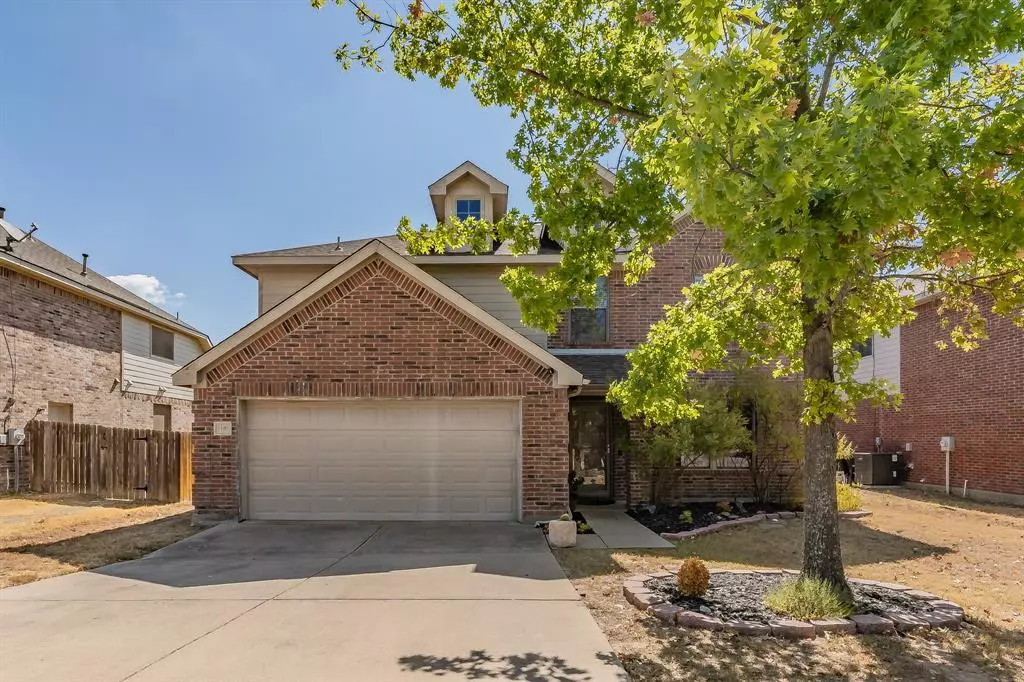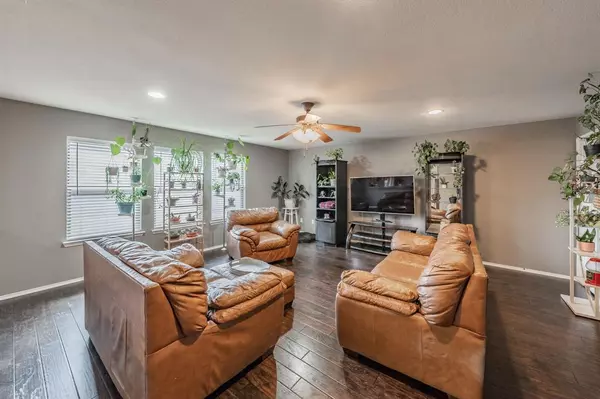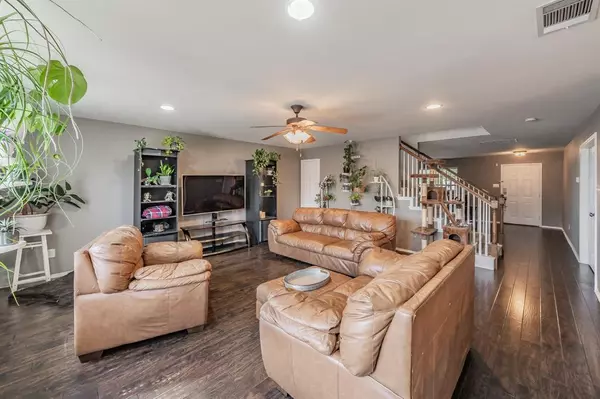For more information regarding the value of a property, please contact us for a free consultation.
1105 Hickory Bend Lane Fort Worth, TX 76108
4 Beds
3 Baths
2,900 SqFt
Key Details
Property Type Single Family Home
Sub Type Single Family Residence
Listing Status Sold
Purchase Type For Sale
Square Footage 2,900 sqft
Price per Sqft $108
Subdivision Vista West
MLS Listing ID 20419891
Sold Date 10/25/23
Style Traditional
Bedrooms 4
Full Baths 2
Half Baths 1
HOA Fees $40/ann
HOA Y/N Mandatory
Year Built 2006
Annual Tax Amount $8,266
Lot Size 7,274 Sqft
Acres 0.167
Property Description
Spacious K-Hovnanian home located near Lockheed Martin in Fort Worth and in White Settlement ISD. Home offers 4 bedrooms plus an additional room downstairs that can be used as a play area for kids or home office. Large space as you walk Open concept kitchen off main living area with stainless steel appliances, kitchen island, ample cabinet space and tons of counter space for family get togethers. Natural light fills the main living area that is open to kitchen, with room for barstools for kiddos or company while you cook dinner. Spacious backyard with large covered patio for cooking with family and friends. Expansive primary suite with attached bathroom and large closet. Utility room offers ample space for hanging clothes and shelves for storage. This large family home is great for entertaining and provides plenty of space for all. Schedule your showing today! Seller offering a $5K concession with an acceptable offer!
Location
State TX
County Tarrant
Community Community Pool
Direction Utilize GPS
Rooms
Dining Room 1
Interior
Interior Features Cable TV Available, Eat-in Kitchen, High Speed Internet Available, Kitchen Island, Pantry
Heating Central, Natural Gas
Cooling Ceiling Fan(s), Central Air, Electric
Flooring Carpet, Laminate
Appliance Dishwasher, Disposal, Electric Cooktop, Electric Oven, Electric Range, Vented Exhaust Fan
Heat Source Central, Natural Gas
Laundry Electric Dryer Hookup, Full Size W/D Area
Exterior
Exterior Feature Covered Patio/Porch
Garage Spaces 2.0
Fence Wood
Community Features Community Pool
Utilities Available City Sewer, City Water, Curbs
Roof Type Composition
Parking Type Garage Single Door, Garage, Garage Door Opener, Garage Faces Front, Kitchen Level
Total Parking Spaces 2
Garage Yes
Building
Lot Description Interior Lot, Lrg. Backyard Grass
Story Two
Foundation Slab
Level or Stories Two
Structure Type Brick,Fiber Cement
Schools
Elementary Schools Bluehaze
Middle Schools Brewer
High Schools Brewer
School District White Settlement Isd
Others
Ownership Of Record
Acceptable Financing Cash, Conventional, FHA, VA Loan
Listing Terms Cash, Conventional, FHA, VA Loan
Financing Cash
Read Less
Want to know what your home might be worth? Contact us for a FREE valuation!

Our team is ready to help you sell your home for the highest possible price ASAP

©2024 North Texas Real Estate Information Systems.
Bought with Cheryl Kypreos • Central Metro Realty






