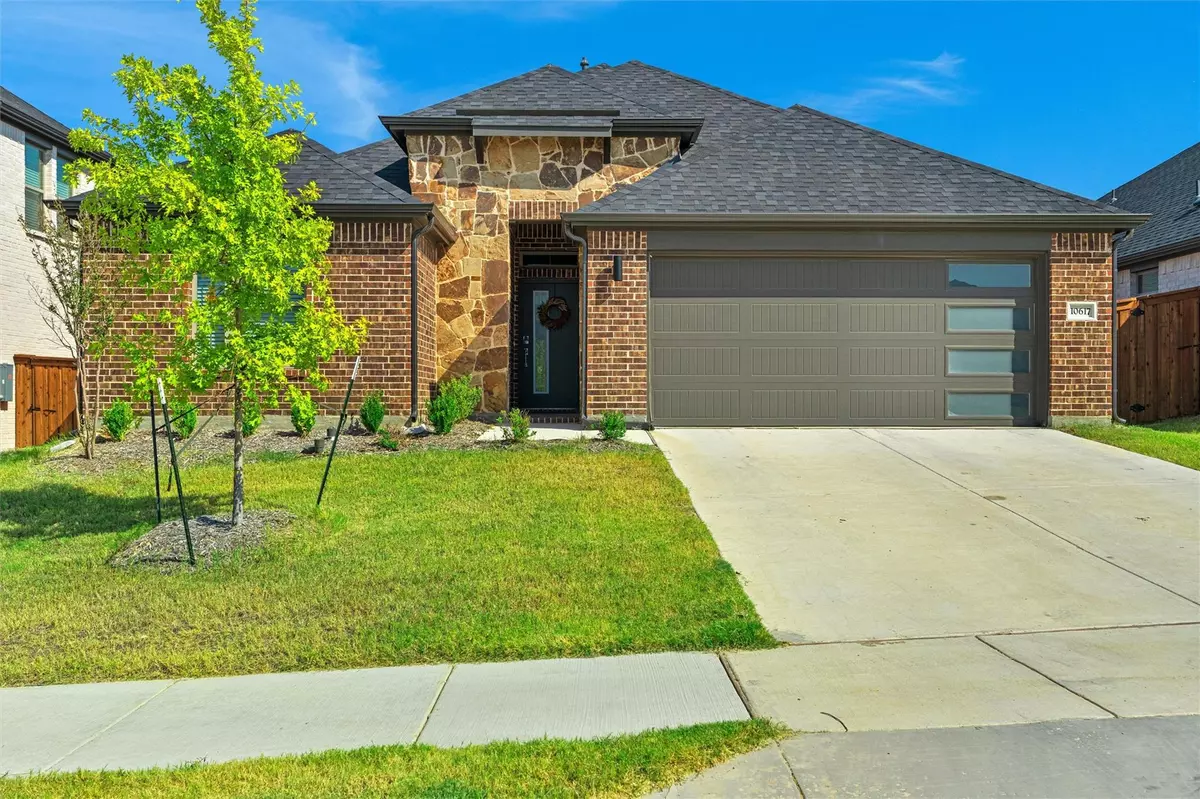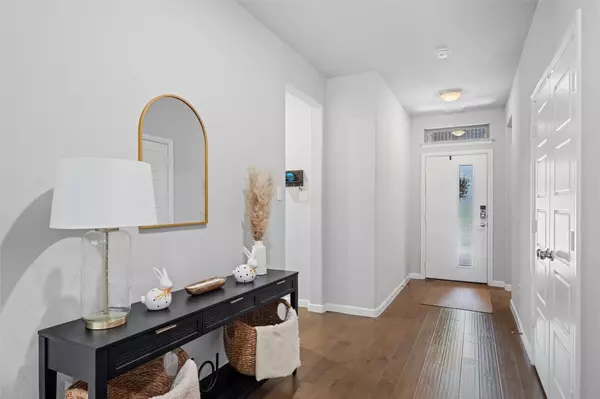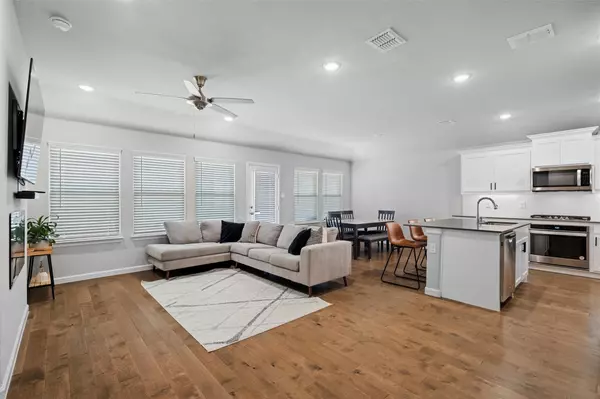For more information regarding the value of a property, please contact us for a free consultation.
10617 Enchanted Rock Way Fort Worth, TX 76126
3 Beds
2 Baths
1,647 SqFt
Key Details
Property Type Single Family Home
Sub Type Single Family Residence
Listing Status Sold
Purchase Type For Sale
Square Footage 1,647 sqft
Price per Sqft $230
Subdivision Ventana Ph 4
MLS Listing ID 20390253
Sold Date 10/30/23
Style Traditional
Bedrooms 3
Full Baths 2
HOA Fees $70/ann
HOA Y/N Mandatory
Year Built 2021
Annual Tax Amount $7,932
Lot Size 6,490 Sqft
Acres 0.149
Property Description
Do not miss this outstanding home only 2 years old and immaculate in the popular Ventana addition within an outstanding qualifying FHA assumable loan at 3.750%.We offer easy access to Downtown Fort Worth,Chisholm Trail,and I20.Our outstanding island kitchen offers loads of counter and storage space,gas cooking,stainless steel appliances,a spacious pantry and large eating area. Opening off the kitchen you will find an inviting living area with fireplace perfect for entertaining or just relaxing.Our split master bedroom offers loads of floor space and a elegant master bath with his and her sinks,oversized shower and a large walkin closet.Working from home enjoy your own private office with French doors.Our 2nd and 3rd bedrooms both offer plenty of floor space and storage space.Our large back yard offers a covered patio with a east exposure and a large back perfect for your kids or your four legged friends.Enjoy our fantastic community pool area.
Location
State TX
County Tarrant
Community Community Pool, Greenbelt, Jogging Path/Bike Path, Park, Playground, Other
Direction From I20, go south on Chapin School Rd, then turn right on Veale Ranch Pkwy. Follow the round-about to Ventana Pkwy and turn right on Shannon Creek then left on Enchanted Rock
Rooms
Dining Room 1
Interior
Interior Features Cable TV Available, Decorative Lighting, Eat-in Kitchen, Flat Screen Wiring, High Speed Internet Available, Kitchen Island, Open Floorplan, Walk-In Closet(s)
Heating Central, Natural Gas, Zoned
Cooling Central Air
Flooring Carpet, Ceramic Tile, Wood
Fireplaces Number 1
Fireplaces Type Decorative, Electric, Metal
Appliance Dishwasher, Disposal, Electric Oven, Gas Cooktop, Microwave, Plumbed For Gas in Kitchen, Tankless Water Heater
Heat Source Central, Natural Gas, Zoned
Laundry Electric Dryer Hookup, Full Size W/D Area, Washer Hookup
Exterior
Garage Spaces 2.0
Fence Metal, Wood
Community Features Community Pool, Greenbelt, Jogging Path/Bike Path, Park, Playground, Other
Utilities Available City Sewer, City Water, Curbs
Roof Type Composition
Total Parking Spaces 2
Garage Yes
Building
Lot Description Interior Lot, Landscaped, Lrg. Backyard Grass, Subdivision
Story One
Foundation Slab
Level or Stories One
Structure Type Brick
Schools
Elementary Schools Westpark
Middle Schools Benbrook
High Schools Benbrook
School District Fort Worth Isd
Others
Ownership Pedro Sotelo,Jackelyn Lopez
Acceptable Financing Assumable, Cash, FHA, FHA Assumable, VA Loan
Listing Terms Assumable, Cash, FHA, FHA Assumable, VA Loan
Financing Assumed
Special Listing Condition Aerial Photo
Read Less
Want to know what your home might be worth? Contact us for a FREE valuation!

Our team is ready to help you sell your home for the highest possible price ASAP

©2024 North Texas Real Estate Information Systems.
Bought with Julie Neuman • The Ashton Agency






