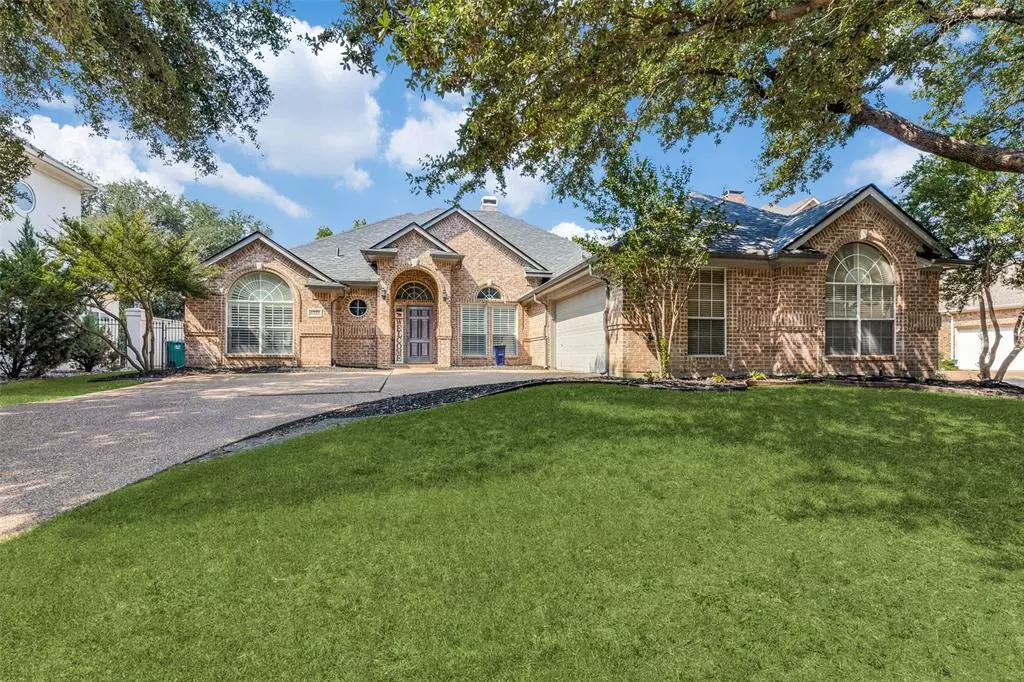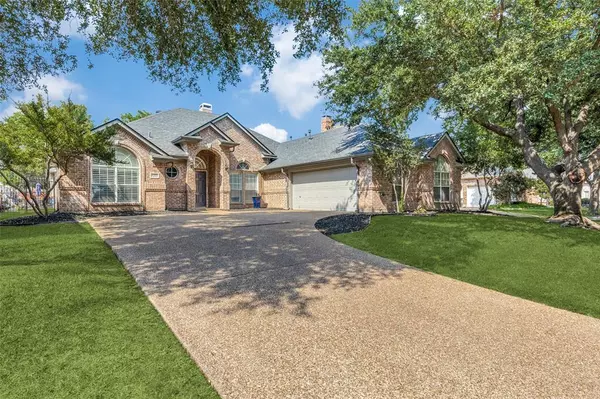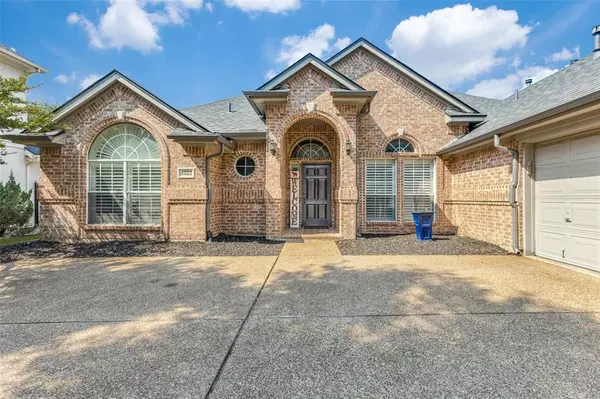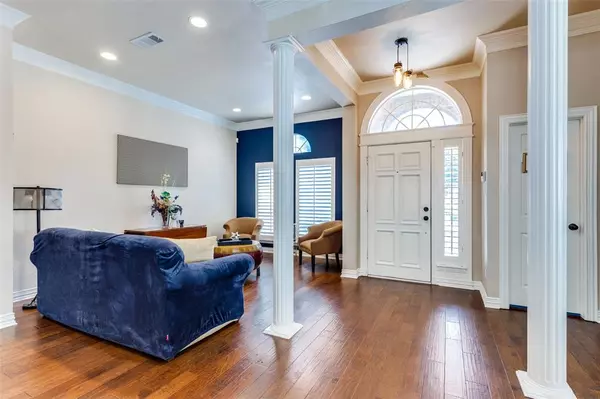For more information regarding the value of a property, please contact us for a free consultation.
4221 Fairway Crossing Drive Fort Worth, TX 76137
4 Beds
3 Baths
2,910 SqFt
Key Details
Property Type Single Family Home
Sub Type Single Family Residence
Listing Status Sold
Purchase Type For Sale
Square Footage 2,910 sqft
Price per Sqft $174
Subdivision Stoneglen At Fossil Creek Add
MLS Listing ID 20413254
Sold Date 10/30/23
Bedrooms 4
Full Baths 2
Half Baths 1
HOA Fees $50/ann
HOA Y/N Mandatory
Year Built 1995
Annual Tax Amount $10,760
Lot Size 0.276 Acres
Acres 0.276
Property Description
Four bedrooms or three and an office, two living, two dining areas all on one floor, saltwater pool, and a view of the 14th green in Keller ISD. Nice flow in this open floor plan featuring an abundance of natural light and wood flooring. Trendy white on white island kitchen with breakfast area. Elevated ceilings add to the spacious feel. Built-in storage and wine and coffee bar in the living area are perfect for entertaining. Sitting area off of the master suite overlooks your gourmet outdoor kitchen and bar area and amazing heated saltwater pool with rock waterfall and spa. Sought after split bedroom arrangement. Large laundry room complete with cabinets, sink, and tons of storage space. Lush landscaping and extended parking.
Location
State TX
County Tarrant
Community Golf, Jogging Path/Bike Path
Direction From 35W-exit Western Center Blvd and go East-Turn right onto Fairway Gate Lane- left onto Fairway Crossing and the home is on the left
Rooms
Dining Room 2
Interior
Interior Features Built-in Wine Cooler, Decorative Lighting, Dry Bar, Eat-in Kitchen, High Speed Internet Available, Kitchen Island
Heating Central
Cooling Central Air
Flooring Carpet, Tile, Wood
Fireplaces Number 1
Fireplaces Type Fire Pit, Gas Logs
Appliance Dishwasher, Disposal, Electric Cooktop, Gas Oven, Microwave
Heat Source Central
Laundry Full Size W/D Area
Exterior
Exterior Feature Attached Grill, Barbecue, Built-in Barbecue, Fire Pit, Rain Gutters
Garage Spaces 2.0
Fence Fenced, Metal, Rock/Stone, Wood
Pool Gunite, In Ground, Salt Water, Separate Spa/Hot Tub
Community Features Golf, Jogging Path/Bike Path
Utilities Available Cable Available, City Sewer, City Water, Curbs
Roof Type Composition,Shingle
Total Parking Spaces 2
Garage Yes
Private Pool 1
Building
Lot Description Few Trees, Landscaped, Sprinkler System, Subdivision
Story One
Level or Stories One
Structure Type Brick
Schools
Elementary Schools Parkview
Middle Schools Fossil Hill
High Schools Fossilridg
School District Keller Isd
Others
Restrictions Deed,Development
Ownership Pitchford
Financing Cash
Special Listing Condition Deed Restrictions
Read Less
Want to know what your home might be worth? Contact us for a FREE valuation!

Our team is ready to help you sell your home for the highest possible price ASAP

©2024 North Texas Real Estate Information Systems.
Bought with Jameill Showers • Compass RE Texas, LLC






