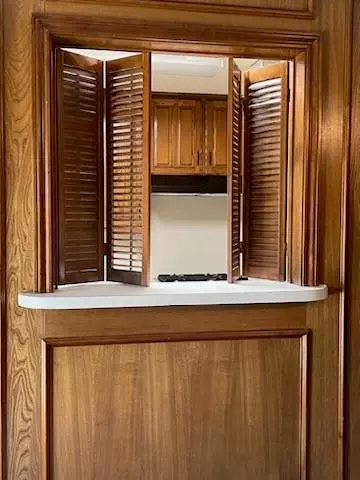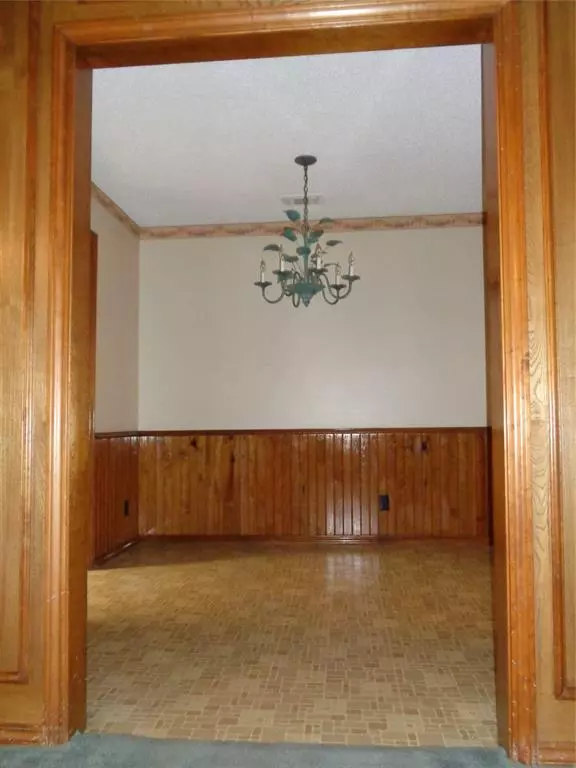For more information regarding the value of a property, please contact us for a free consultation.
1516 Oak Vista Drive Dallas, TX 75232
3 Beds
2 Baths
2,209 SqFt
Key Details
Property Type Single Family Home
Sub Type Single Family Residence
Listing Status Sold
Purchase Type For Sale
Square Footage 2,209 sqft
Price per Sqft $135
Subdivision Highland Oaks 04 Inst 02
MLS Listing ID 20422503
Sold Date 10/30/23
Bedrooms 3
Full Baths 2
HOA Y/N None
Year Built 1983
Annual Tax Amount $6,843
Lot Size 8,581 Sqft
Acres 0.197
Property Description
Welcome home to this well maintained three bedroom, two bath, two car garage brick home in the central part of Dallas. This home is nestled in a well established neighborhood with built in features, a huge family room with a fireplace, which is perfect for large family gatherings. A row of windows allows natural light to flow into the formal living and dining room. Conveniently located close to schools, Dallas Zoo, medical centers, shopping malls, parks, public transportation and approximately 15 mins. to downtown. This property qualifies for down payment assistance.
Oh yes the sellers are leaving the Refrigerator!
Location
State TX
County Dallas
Community Other
Direction Take 67 North to Cleburn and exit Polk Right onto S Polk St Right on Brook Valley Left onto Lake Placid Dr Left onto Oak Vista Dr Destination on the right
Rooms
Dining Room 2
Interior
Interior Features Cable TV Available, Chandelier, Decorative Lighting, Eat-in Kitchen, Paneling, Pantry, Walk-In Closet(s)
Heating Central, Electric
Cooling Ceiling Fan(s), Central Air, Electric
Flooring Carpet, Hardwood, Vinyl
Fireplaces Number 1
Fireplaces Type Brick, Den
Equipment None
Appliance Dishwasher, Electric Oven, Electric Water Heater, Gas Cooktop, Microwave
Heat Source Central, Electric
Laundry Electric Dryer Hookup, Utility Room, Full Size W/D Area, Washer Hookup
Exterior
Garage Spaces 2.0
Carport Spaces 2
Pool Other
Community Features Other
Utilities Available Alley, Cable Available, Electricity Available, Electricity Connected
Roof Type Composition
Parking Type Garage Single Door, Concrete, Garage Faces Rear
Garage Yes
Building
Story One
Foundation Slab
Level or Stories One
Structure Type Brick
Schools
Elementary Schools Turneradel
Middle Schools Atwell
High Schools Carter
School District Dallas Isd
Others
Ownership Calvin Estate (life estate)
Acceptable Financing Cash, Conventional
Listing Terms Cash, Conventional
Financing FHA
Read Less
Want to know what your home might be worth? Contact us for a FREE valuation!

Our team is ready to help you sell your home for the highest possible price ASAP

©2024 North Texas Real Estate Information Systems.
Bought with Dorman Nelson • Millennium Realtors






