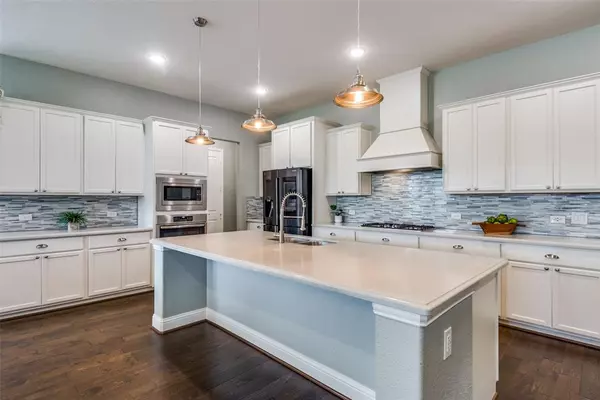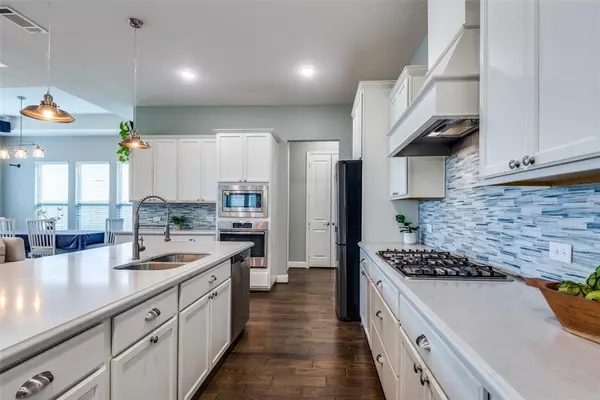For more information regarding the value of a property, please contact us for a free consultation.
7917 Isle Of Skye The Colony, TX 75056
3 Beds
2 Baths
2,071 SqFt
Key Details
Property Type Single Family Home
Sub Type Single Family Residence
Listing Status Sold
Purchase Type For Sale
Square Footage 2,071 sqft
Price per Sqft $294
Subdivision Waterford Point Ph 1
MLS Listing ID 20429243
Sold Date 10/26/23
Style Traditional
Bedrooms 3
Full Baths 2
HOA Fees $170/ann
HOA Y/N Mandatory
Year Built 2018
Annual Tax Amount $11,804
Lot Size 6,751 Sqft
Acres 0.155
Property Description
WATERFORD POINT in the highly sought after neighborhood, The Tribute Golf and Resort Community. This home sits on a premium lot that backs to a greenbelt. The home has 3 bedrooms, 2 bathrooms and a oversized 2 car garage. Hardwood floors are throughout the main areas, along with crown molding and tray ceiling in the entry as you walk in. The kitchen has a 5 burner gas stovetop with pot drawers underneath, and a built in oven and microwave with extra cabinet space for storage. The oversized island has quartz countertops. It's the perfect open concept space for gatherings. The living area is wired for surround sound along with a stone fireplace and gas logs. Relax outside this fall on this cozy patio with upgraded brick fireplace while enjoying a quiet evening. The primary has access from the bedroom to the backyard. High ceilings are in the secondary bedrooms along with a shower,tub combo for the secondary bathroom. The utility room features a separate sink with granite countertop.
Location
State TX
County Denton
Community Club House, Community Pool, Community Sprinkler, Curbs, Fishing, Fitness Center, Golf, Jogging Path/Bike Path, Lake, Park, Playground, Pool, Restaurant, Sidewalks, Spa
Direction Turn right onto Lebanon Rd, Turn right onto Waverly, Turn right onto Regent, Regent turns left and becomes Braemar, Turn left onto Isle of Skye. Home will be on the right.
Rooms
Dining Room 1
Interior
Interior Features Decorative Lighting, Double Vanity, Eat-in Kitchen, Flat Screen Wiring, Granite Counters, Kitchen Island, Open Floorplan, Pantry, Sound System Wiring, Walk-In Closet(s), Wired for Data
Heating Central, Fireplace(s)
Cooling Ceiling Fan(s), Central Air
Flooring Carpet, Ceramic Tile, Hardwood, Wood
Fireplaces Number 2
Fireplaces Type Decorative, Den, Gas, Gas Logs, Gas Starter, Outside
Appliance Dishwasher, Disposal, Electric Oven, Gas Cooktop, Plumbed For Gas in Kitchen, Tankless Water Heater
Heat Source Central, Fireplace(s)
Laundry Electric Dryer Hookup, Utility Room, Full Size W/D Area, Washer Hookup
Exterior
Exterior Feature Covered Patio/Porch, Rain Gutters, Outdoor Living Center, Private Yard
Garage Spaces 2.0
Fence Back Yard, Metal, Wrought Iron
Community Features Club House, Community Pool, Community Sprinkler, Curbs, Fishing, Fitness Center, Golf, Jogging Path/Bike Path, Lake, Park, Playground, Pool, Restaurant, Sidewalks, Spa
Utilities Available Cable Available, City Sewer, City Water, Community Mailbox, Curbs, Electricity Available, Electricity Connected, Phone Available, Sewer Available, Sidewalk, Underground Utilities
Roof Type Composition
Parking Type Garage Single Door, Direct Access, Driveway, Garage Door Opener, Garage Faces Front, Inside Entrance, Kitchen Level, Side By Side
Total Parking Spaces 2
Garage Yes
Building
Lot Description Few Trees, Greenbelt, Interior Lot, Landscaped, Sprinkler System
Story One
Foundation Slab
Level or Stories One
Structure Type Brick,Rock/Stone
Schools
Elementary Schools Prestwick
Middle Schools Lowell Strike
High Schools Little Elm
School District Little Elm Isd
Others
Ownership See Agent
Acceptable Financing Cash, Conventional, FHA, VA Loan, Other
Listing Terms Cash, Conventional, FHA, VA Loan, Other
Financing Cash
Read Less
Want to know what your home might be worth? Contact us for a FREE valuation!

Our team is ready to help you sell your home for the highest possible price ASAP

©2024 North Texas Real Estate Information Systems.
Bought with Todd Terry • Briggs Freeman Sotheby's Int'l






