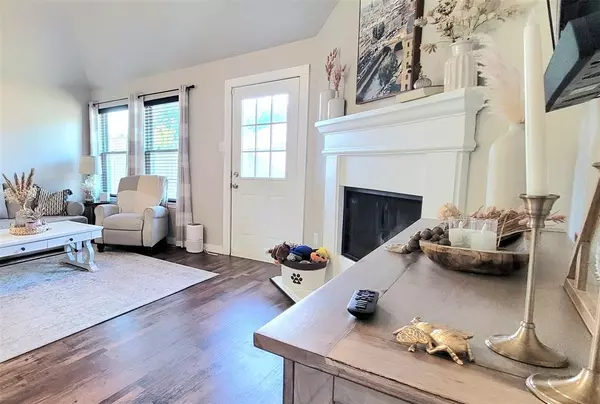For more information regarding the value of a property, please contact us for a free consultation.
8345 Horseshoe Bend Drive Fort Worth, TX 76131
3 Beds
2 Baths
1,680 SqFt
Key Details
Property Type Single Family Home
Sub Type Single Family Residence
Listing Status Sold
Purchase Type For Sale
Square Footage 1,680 sqft
Price per Sqft $183
Subdivision Lasater Add
MLS Listing ID 20426046
Sold Date 10/12/23
Bedrooms 3
Full Baths 2
HOA Fees $33/qua
HOA Y/N Mandatory
Year Built 2003
Annual Tax Amount $6,321
Lot Size 6,098 Sqft
Acres 0.14
Lot Dimensions 6,098
Property Description
Introducing a charming 3 bed 2 bath haven that seamlessly blends comfort and elegance. Located just minutes from 2 major highways, this meticulously designed residence boasts spacious living areas flooded with natural light, creating an inviting ambiance throughout. The open concept kitchen features modern amenities and sleek finishes, perfect for culinary enthusiasts. Nestled in a desirable neighborhood, this lovely home provides an ideal setting for family entertainment & gatherings. Come see how this home promises a harmonious blend of style and functionality for it's lucky inhabitants.
*All information is deemed reliable but not guaranteed. Buyer & and buyers agent to verify all information*
Please use Texas Secure Title - Renee Hicks
Location
State TX
County Tarrant
Direction Use GPS. Nearest intersection is E. Harmon rd. & Prairie Dawn Dr.
Rooms
Dining Room 1
Interior
Interior Features Decorative Lighting, Granite Counters, Kitchen Island, Open Floorplan, Pantry
Heating Central, Electric
Cooling Ceiling Fan(s), Central Air, Electric
Flooring Carpet, Ceramic Tile, Vinyl
Fireplaces Number 1
Fireplaces Type Gas, Living Room, Stone
Appliance Dishwasher, Disposal, Electric Oven, Gas Cooktop, Microwave
Heat Source Central, Electric
Laundry Electric Dryer Hookup, Utility Room, Washer Hookup
Exterior
Exterior Feature Private Yard
Garage Spaces 2.0
Fence Wood
Utilities Available City Sewer, City Water, Curbs, Individual Gas Meter, Individual Water Meter, Sidewalk
Roof Type Composition
Total Parking Spaces 2
Garage Yes
Building
Lot Description Interior Lot
Story One
Foundation Slab
Level or Stories One
Schools
Elementary Schools Chisholm Ridge
Middle Schools Highland
High Schools Chisholm Trail
School District Eagle Mt-Saginaw Isd
Others
Restrictions None
Acceptable Financing Cash, Conventional, FHA, VA Loan
Listing Terms Cash, Conventional, FHA, VA Loan
Financing FHA
Special Listing Condition Survey Available
Read Less
Want to know what your home might be worth? Contact us for a FREE valuation!

Our team is ready to help you sell your home for the highest possible price ASAP

©2024 North Texas Real Estate Information Systems.
Bought with Carrie Rush • JPAR Fort Worth






