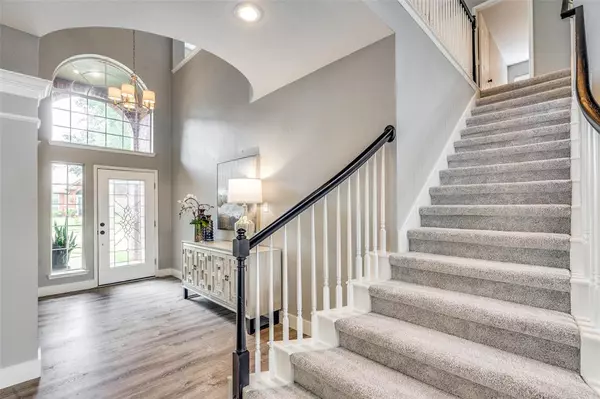For more information regarding the value of a property, please contact us for a free consultation.
1509 Falmouth Drive Plano, TX 75025
5 Beds
4 Baths
3,243 SqFt
Key Details
Property Type Single Family Home
Sub Type Single Family Residence
Listing Status Sold
Purchase Type For Sale
Square Footage 3,243 sqft
Price per Sqft $193
Subdivision Cross Creek West 3
MLS Listing ID 20436712
Sold Date 10/26/23
Style Traditional
Bedrooms 5
Full Baths 3
Half Baths 1
HOA Y/N Voluntary
Year Built 1996
Annual Tax Amount $8,916
Property Description
Beautiful 5 bedroom 3.5 bath open floor plan home with luxurious grey vinyl plank throughout the first floor. Bright open kitchen with great floorplan and updated stainless steel appliances. Voluntary HOA! There is a 3 car garage with two covered carport spaces and a large storage shed. Beautiful landscaped yard and a big patio with cover for relaxing outside. Large master located downstairs with 4 bedrooms and tons of storage upstairs. Close to great schools, Hoblitzelle park (3.7 miles of paved trails along a creek and past large trees, sports fields, and playgrounds), and just a great location! Lots of updates - you've gotta see this place!
Location
State TX
County Collin
Community Curbs
Direction Heading west on Legacy turn right on Red River (light between Alma and Custer). After turning right on Red River, Falmouth Drive will be the second street, turn right. The house is on the left most of the way down the street (third from the end of the street).
Rooms
Dining Room 2
Interior
Interior Features Cable TV Available, Chandelier, Double Vanity, Eat-in Kitchen, High Speed Internet Available, Kitchen Island, Open Floorplan, Pantry
Heating Central, Natural Gas
Cooling Ceiling Fan(s), Central Air, Electric, Multi Units
Flooring Carpet, Luxury Vinyl Plank
Fireplaces Number 1
Fireplaces Type Family Room, Gas, Gas Logs, Insert
Equipment Irrigation Equipment
Appliance Dishwasher, Disposal, Electric Cooktop, Electric Oven, Microwave, Tankless Water Heater
Heat Source Central, Natural Gas
Laundry Electric Dryer Hookup, Gas Dryer Hookup, Utility Room, Full Size W/D Area, Washer Hookup
Exterior
Exterior Feature Rain Gutters, Private Yard, Storage
Garage Spaces 3.0
Carport Spaces 2
Fence Wood
Community Features Curbs
Utilities Available Alley, Cable Available, City Sewer, City Water, Concrete, Curbs, Individual Gas Meter, Individual Water Meter, Natural Gas Available, Sidewalk, Underground Utilities
Roof Type Composition
Total Parking Spaces 5
Garage Yes
Building
Lot Description Landscaped, Sprinkler System
Story Two
Foundation Slab
Level or Stories Two
Structure Type Brick
Schools
Elementary Schools Hedgcoxe
Middle Schools Hendrick
High Schools Clark
School District Plano Isd
Others
Ownership Darlene Whiting
Acceptable Financing Cash, Conventional, VA Loan
Listing Terms Cash, Conventional, VA Loan
Financing Conventional
Special Listing Condition Owner/ Agent
Read Less
Want to know what your home might be worth? Contact us for a FREE valuation!

Our team is ready to help you sell your home for the highest possible price ASAP

©2024 North Texas Real Estate Information Systems.
Bought with Rachel Wester • Acquisto Real Estate






