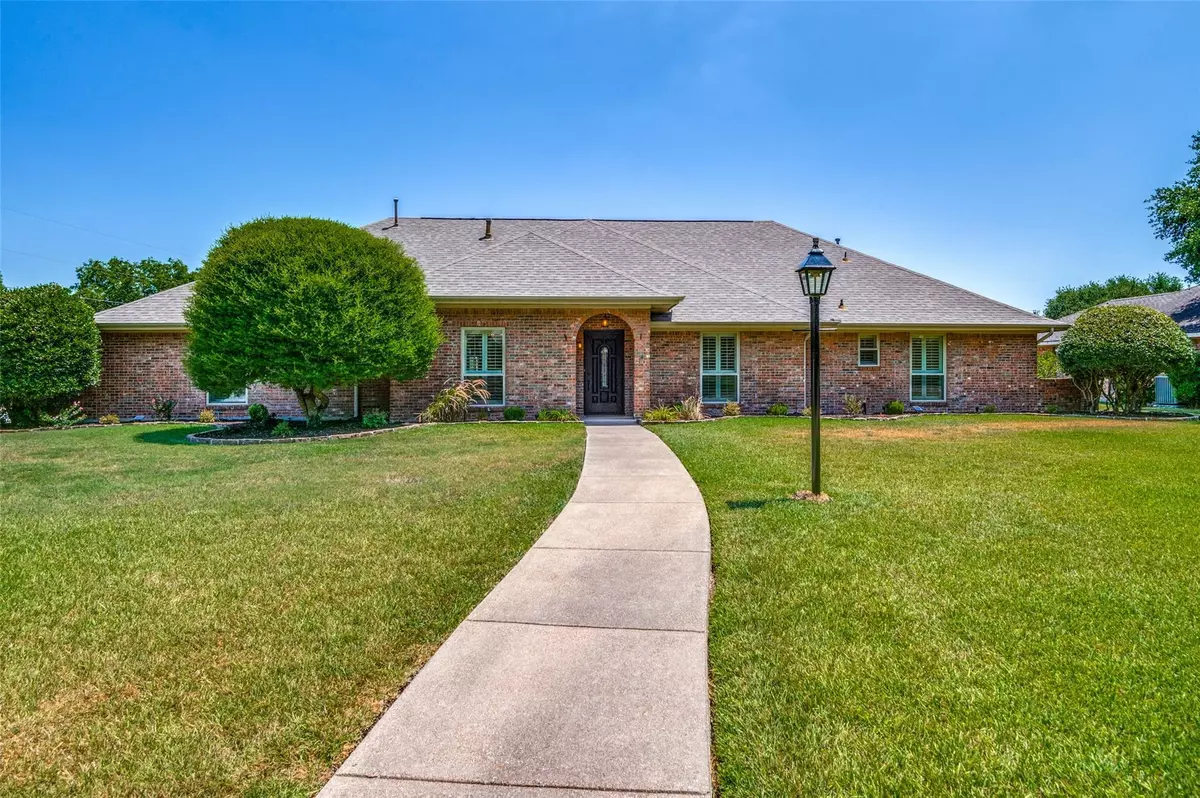For more information regarding the value of a property, please contact us for a free consultation.
216 Mesa Drive Sunnyvale, TX 75182
5 Beds
4 Baths
3,582 SqFt
Key Details
Property Type Single Family Home
Sub Type Single Family Residence
Listing Status Sold
Purchase Type For Sale
Square Footage 3,582 sqft
Price per Sqft $200
Subdivision Sunnyvale Estates
MLS Listing ID 20400866
Sold Date 10/20/23
Style Traditional
Bedrooms 5
Full Baths 4
HOA Y/N None
Year Built 1982
Annual Tax Amount $12,113
Lot Size 0.357 Acres
Acres 0.357
Property Description
Must See! Includes MIL apartment connected, but with outside entrances and parking. Desirable Sunnyvale Estates home splendidly updated. Updates include a lrg lvg space with vaulted ceiling enhanced with stately wooden beams and cozy fireplace. Totally updated chefs kitchen is the heart of the home, open to the lvg and dining areas with spacious quartz countertops, glass tile backsplash, lighted, and soft close cabinets. Bosch appliances include a SS 6 burner range and convection oven, and super silent dishwasher. The full depth fridge is nestled in flush with counter tops. Bathrooms have modern vanities, mirrors, quartz, designer tile, a soaking tub and seamless shower and bath glass. New oak wood flooring, wood-look tile and carpet. The updated lighting has modern fixtures, can lights, and fans operated by dimmable switches. Magnificent backyard for entertaining has a large pool, covered patio, and basketball court. Shop has electricity and air. So many amenities and Sunnyvale ISD.
Location
State TX
County Dallas
Direction Per GPS
Rooms
Dining Room 3
Interior
Interior Features Built-in Features, Cathedral Ceiling(s), Decorative Lighting, Double Vanity, Eat-in Kitchen, High Speed Internet Available, Vaulted Ceiling(s), Walk-In Closet(s), In-Law Suite Floorplan
Heating Central, Fireplace(s), Natural Gas
Cooling Ceiling Fan(s), Central Air, Electric, Multi Units, Wall Unit(s)
Fireplaces Number 1
Fireplaces Type Brick, Family Room, Gas Logs, Raised Hearth, Wood Burning
Appliance Dishwasher, Disposal, Gas Range, Gas Water Heater, Microwave, Plumbed For Gas in Kitchen, Refrigerator, Vented Exhaust Fan
Heat Source Central, Fireplace(s), Natural Gas
Laundry Electric Dryer Hookup, Utility Room, Full Size W/D Area
Exterior
Exterior Feature Basketball Court, Covered Patio/Porch, Rain Gutters, Lighting, Private Yard
Garage Spaces 2.0
Carport Spaces 2
Fence Wood, Wrought Iron
Pool Gunite, In Ground
Utilities Available Alley, Cable Available, City Sewer, City Water, Concrete, Curbs, Individual Gas Meter, Individual Water Meter, Natural Gas Available, Sidewalk
Roof Type Composition
Parking Type Garage Single Door, Attached Carport, Concrete, Garage Door Opener, Garage Faces Side
Total Parking Spaces 4
Garage Yes
Private Pool 1
Building
Lot Description Corner Lot, Landscaped, Lrg. Backyard Grass, Sprinkler System
Story One
Foundation Slab
Level or Stories One
Structure Type Brick,Vinyl Siding
Schools
Elementary Schools Sunnyvale
Middle Schools Sunnyvale
High Schools Sunnyvale
School District Sunnyvale Isd
Others
Acceptable Financing Cash, Conventional, FHA, VA Loan
Listing Terms Cash, Conventional, FHA, VA Loan
Financing Conventional
Special Listing Condition Survey Available
Read Less
Want to know what your home might be worth? Contact us for a FREE valuation!

Our team is ready to help you sell your home for the highest possible price ASAP

©2024 North Texas Real Estate Information Systems.
Bought with Andrea Chavarria • Lugary, LLC






