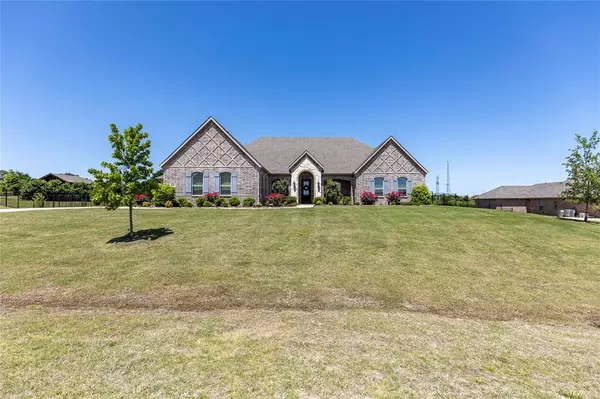For more information regarding the value of a property, please contact us for a free consultation.
4510 Aldridge Drive Sachse, TX 75048
4 Beds
5 Baths
5,061 SqFt
Key Details
Property Type Single Family Home
Sub Type Single Family Residence
Listing Status Sold
Purchase Type For Sale
Square Footage 5,061 sqft
Price per Sqft $197
Subdivision Pleasant Valley Estates Ph 1
MLS Listing ID 20353604
Sold Date 10/17/23
Style Traditional
Bedrooms 4
Full Baths 4
Half Baths 1
HOA Fees $52
HOA Y/N Mandatory
Year Built 2018
Annual Tax Amount $20,557
Lot Size 1.051 Acres
Acres 1.051
Property Description
This truly custom, multigen home on an acre is the epitome of luxe sophistication with a country feel yet the convenience of the city. Open the front door to rich hardwood floors that flow throughout the main living areas & kitchen. Gourmet kitchen is centered around the island with furniture finished cabinets, quartz countertops, professional line stainless steel appliances & oversized breakfast area. Entertainment is at your fingertips with media & game rooms that are perfect for movie nights & game days. All bedrooms feature an ensuite bath for added privacy & comfort. Master suite is a retreat with a sitting area & true spa-like bath. Enjoy a second master-mother-in-law suite with a private living area off the bedroom & full bath with tub & separate shower. Additionally, an office that could be a 5th bedroom, dedicated laundry room with sink. Oversized 3 car garage plus a huge covered back patio to enjoy the sunsets. Surround sound is in master, media, game, kitchen, living &patio.
Location
State TX
County Dallas
Direction From the George Bush Turnpike, exit Miles-Merritt, turn North on Merritt, turn right on Pleasant Valley Rd, turn left on Filson, turn right on Aiken, right on Brentford, finally right on Aldridge with the house on the left. Sign in yard.
Rooms
Dining Room 2
Interior
Interior Features Cable TV Available, Double Vanity, Kitchen Island, Open Floorplan, Sound System Wiring, Vaulted Ceiling(s), Walk-In Closet(s)
Heating Central, Propane, Zoned
Cooling Ceiling Fan(s), Central Air, Electric, Zoned
Flooring Carpet, Ceramic Tile, Wood
Fireplaces Number 1
Fireplaces Type Gas Starter, Propane, Wood Burning
Appliance Dishwasher, Disposal, Electric Oven, Gas Cooktop, Microwave, Double Oven, Tankless Water Heater
Heat Source Central, Propane, Zoned
Exterior
Exterior Feature Covered Patio/Porch, Rain Gutters
Garage Spaces 3.0
Fence Wrought Iron
Utilities Available Aerobic Septic, Cable Available, Concrete, Electricity Connected, Propane
Roof Type Composition
Parking Type Garage Faces Side, Oversized
Total Parking Spaces 3
Garage Yes
Building
Lot Description Acreage, Landscaped, Lrg. Backyard Grass
Story One
Foundation Slab
Level or Stories One
Structure Type Brick
Schools
Elementary Schools Choice Of School
Middle Schools Choice Of School
High Schools Choice Of School
School District Garland Isd
Others
Ownership contact agent
Acceptable Financing Cash, Conventional
Listing Terms Cash, Conventional
Financing Conventional
Read Less
Want to know what your home might be worth? Contact us for a FREE valuation!

Our team is ready to help you sell your home for the highest possible price ASAP

©2024 North Texas Real Estate Information Systems.
Bought with Kelli Clark • OneSource Real Estate Services






