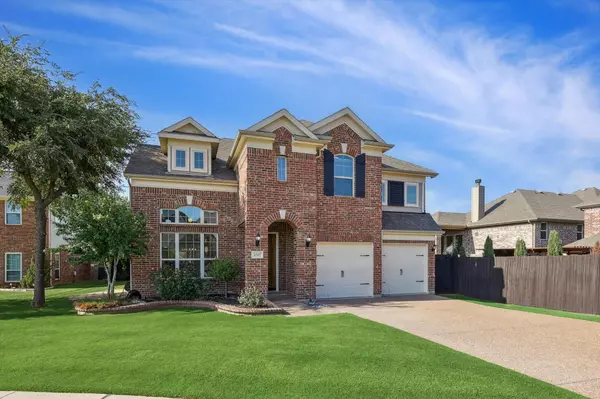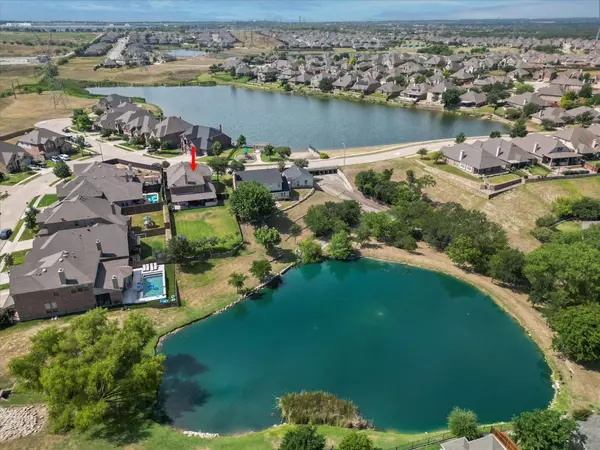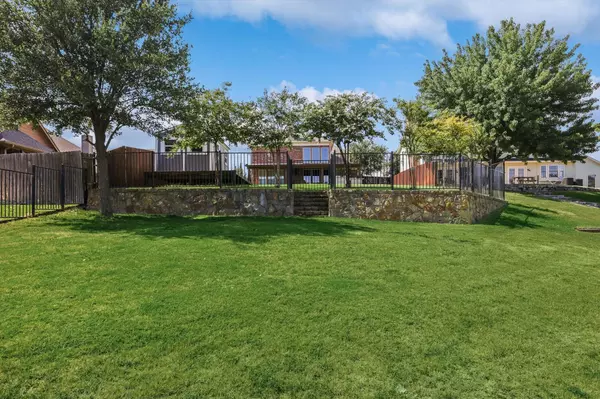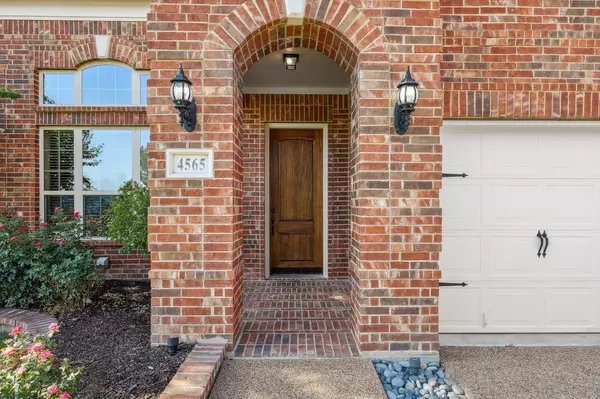For more information regarding the value of a property, please contact us for a free consultation.
4565 Lakeside Hollow Street Fort Worth, TX 76262
5 Beds
4 Baths
3,292 SqFt
Key Details
Property Type Single Family Home
Sub Type Single Family Residence
Listing Status Sold
Purchase Type For Sale
Square Footage 3,292 sqft
Price per Sqft $188
Subdivision Seventeen Lakes Add
MLS Listing ID 20373087
Sold Date 10/10/23
Style Traditional
Bedrooms 5
Full Baths 4
HOA Fees $64/ann
HOA Y/N Mandatory
Year Built 2012
Annual Tax Amount $11,006
Lot Size 0.292 Acres
Acres 0.292
Property Description
WATER FRONT PROPERTY w breathtaking views, almost one-third acre lot, Texas-size patio w outdoor kitchen. Roof and gutters replaced August 2023. Stately 5 BR 4 bath home designed for family living and entertaining! Complete w media rm, game rm, walk-in closets, THREE en-suite BRs. Primary suite and en-suite BR downstairs. Soaring ceilings w floor to ceiling windows for amazing views of backyard and lake. Custom stone fireplace is a gorgeous focal point of family rm. Beautiful, bright kitchen w granite. Abundance of natural light throughout. HUGE backyard w direct access to lake, professional landscaping. Epoxy garage floor w custom drop zone. Complete list of upgrades in docs. Seventeen Lakes is a golf-cart friendly community w catch n release lakes, abundant wildlife, miles of walking trails, two resort-style amenity centers and parks and playgrounds. No MUD or PID and Denton County! Minutes from downtown Roanoke, DFW Airport, major freeways and central to Dallas and Fort Worth.
Location
State TX
County Denton
Community Community Pool, Fishing, Greenbelt, Jogging Path/Bike Path, Lake, Park, Playground, Pool, Sidewalks
Direction GPS Friendly
Rooms
Dining Room 2
Interior
Interior Features Cable TV Available, Decorative Lighting, Eat-in Kitchen, Flat Screen Wiring, Granite Counters, High Speed Internet Available, Kitchen Island, Open Floorplan, Pantry, Sound System Wiring, Vaulted Ceiling(s), Wainscoting, Walk-In Closet(s), Wired for Data
Heating Central, Electric, Fireplace(s)
Cooling Attic Fan, Ceiling Fan(s), Central Air, Electric, ENERGY STAR Qualified Equipment
Flooring Carpet, Ceramic Tile, Wood
Fireplaces Number 1
Fireplaces Type Family Room, Living Room, Stone, Wood Burning
Appliance Dishwasher, Disposal, Electric Oven, Electric Range, Electric Water Heater, Microwave, Convection Oven, Vented Exhaust Fan
Heat Source Central, Electric, Fireplace(s)
Laundry Electric Dryer Hookup, Utility Room, Full Size W/D Area, Washer Hookup
Exterior
Exterior Feature Attached Grill, Covered Patio/Porch, Rain Gutters, Lighting, Outdoor Kitchen, Outdoor Living Center
Garage Spaces 2.0
Fence Back Yard, Gate, Wood, Wrought Iron
Community Features Community Pool, Fishing, Greenbelt, Jogging Path/Bike Path, Lake, Park, Playground, Pool, Sidewalks
Utilities Available All Weather Road, Cable Available, City Sewer, City Water, Concrete, Curbs
Waterfront Description Lake Front - Common Area
Roof Type Composition,Shingle
Total Parking Spaces 2
Garage Yes
Building
Lot Description Greenbelt, Interior Lot, Landscaped, Level, Lrg. Backyard Grass, Subdivision, Water/Lake View, Waterfront
Story Two
Foundation Slab
Level or Stories Two
Structure Type Brick,Siding
Schools
Elementary Schools Wayne A Cox
Middle Schools John M Tidwell
High Schools Byron Nelson
School District Northwest Isd
Others
Restrictions Deed
Ownership See Tax
Acceptable Financing Cash, Conventional, FHA, Texas Vet, VA Loan
Listing Terms Cash, Conventional, FHA, Texas Vet, VA Loan
Financing Conventional
Special Listing Condition Deed Restrictions, Survey Available
Read Less
Want to know what your home might be worth? Contact us for a FREE valuation!

Our team is ready to help you sell your home for the highest possible price ASAP

©2024 North Texas Real Estate Information Systems.
Bought with Johnie Palmer • Monument Realty






