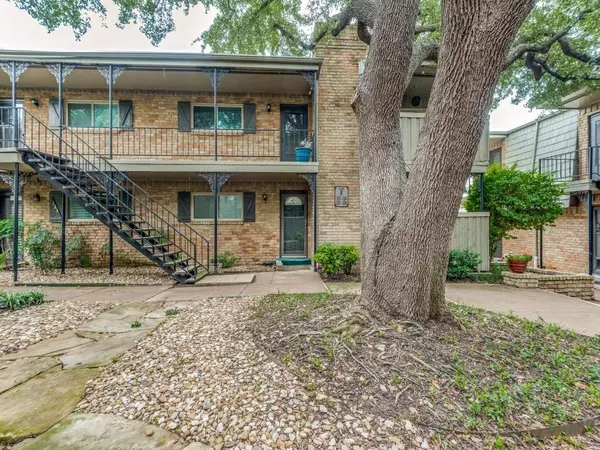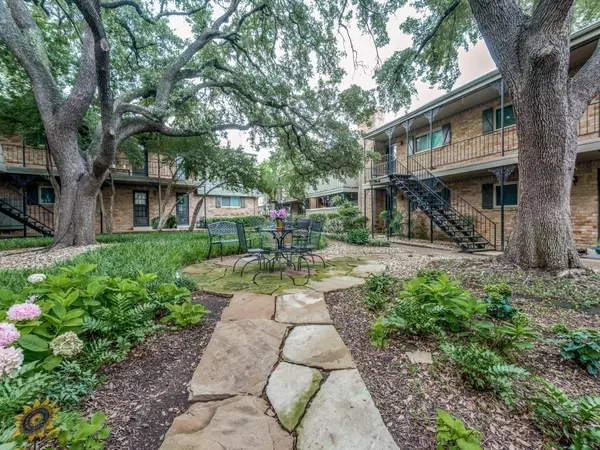For more information regarding the value of a property, please contact us for a free consultation.
7706 Meadow Road #124 Dallas, TX 75230
2 Beds
2 Baths
1,149 SqFt
Key Details
Property Type Condo
Sub Type Condominium
Listing Status Sold
Purchase Type For Sale
Square Footage 1,149 sqft
Price per Sqft $243
Subdivision Belle Meadow Condo
MLS Listing ID 20355751
Sold Date 10/06/23
Style Traditional
Bedrooms 2
Full Baths 2
HOA Fees $595/mo
HOA Y/N Mandatory
Year Built 1963
Annual Tax Amount $5,028
Lot Size 3.028 Acres
Acres 3.028
Property Description
Renovated 2 bed, 2 bath first floor condo nestled under mature trees with lush landscaping just steps away from beautiful courtyard & pool! ALL UTILITIES (water, electric, trash) included in HOA. Trendy design choices, fresh paint, recessed lighting, focal fireplace, & wood-look luxury vinyl plank flooring give this condo a sleek look. Kitchen features quartz counters, new stainless steel appliances, range with ceramic cooktop, built-in microwave, & white cabinets with under cabinet lighting. Spacious bedrooms with new carpet. Showstopper bathrooms updated with quartz counters, chic tile, decorative mirrors & light fixtures. Covered patio off of living area extends living space for enjoying the sounds of nature & catching fresh breezes. Parking located near back door perfect for bringing in groceries & packages. Additional carport parking too. GREAT LOCATION near major freeways, downtown, North Park Mall, SMU & restaurants. Walking distance to Trader Joe's, Tom Thumb & CVS! A rare gem!
Location
State TX
County Dallas
Community Community Pool, Gated, Perimeter Fencing
Direction See GPS
Rooms
Dining Room 1
Interior
Interior Features Built-in Features, Cable TV Available, Decorative Lighting, High Speed Internet Available
Heating Central, Electric, Fireplace(s)
Cooling Central Air, Electric
Flooring Carpet, Luxury Vinyl Plank
Fireplaces Number 1
Fireplaces Type Wood Burning
Appliance Dishwasher, Disposal, Electric Range, Electric Water Heater, Microwave
Heat Source Central, Electric, Fireplace(s)
Laundry Electric Dryer Hookup, Utility Room, Stacked W/D Area, Washer Hookup
Exterior
Exterior Feature Covered Patio/Porch, Lighting
Carport Spaces 1
Fence Gate, Metal
Community Features Community Pool, Gated, Perimeter Fencing
Utilities Available Cable Available, City Sewer, City Water
Roof Type Tar/Gravel
Total Parking Spaces 1
Garage No
Private Pool 1
Building
Lot Description Few Trees, Landscaped
Story One
Foundation Pillar/Post/Pier
Level or Stories One
Structure Type Brick
Schools
Elementary Schools Prestonhol
Middle Schools Benjamin Franklin
High Schools Hillcrest
School District Dallas Isd
Others
Ownership see agent
Acceptable Financing Cash, Conventional, VA Loan
Listing Terms Cash, Conventional, VA Loan
Financing Conventional
Special Listing Condition Owner/ Agent
Read Less
Want to know what your home might be worth? Contact us for a FREE valuation!

Our team is ready to help you sell your home for the highest possible price ASAP

©2024 North Texas Real Estate Information Systems.
Bought with Ronald Rodamer • Magnolia Realty Grapevine






