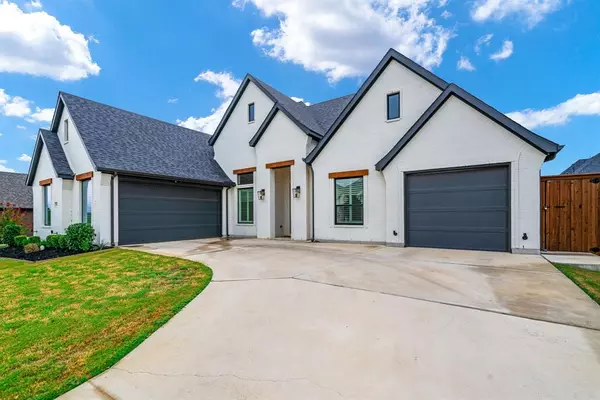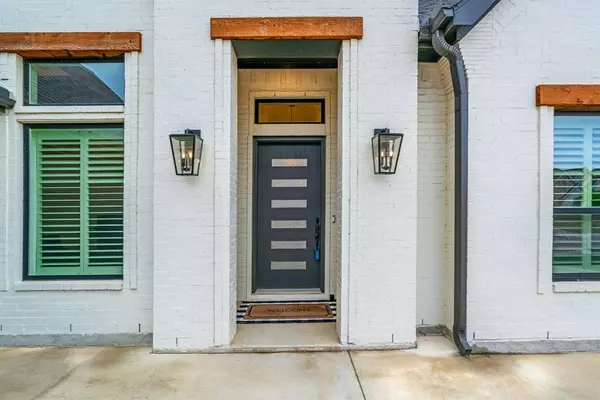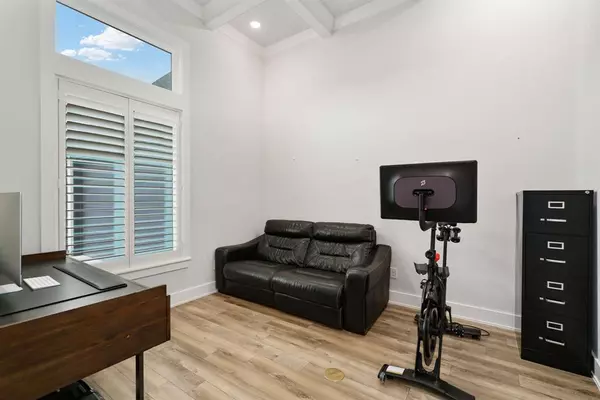For more information regarding the value of a property, please contact us for a free consultation.
9140 Venado Drive North Richland Hills, TX 76182
4 Beds
3 Baths
2,965 SqFt
Key Details
Property Type Single Family Home
Sub Type Single Family Residence
Listing Status Sold
Purchase Type For Sale
Square Footage 2,965 sqft
Price per Sqft $295
Subdivision Thornbridge North
MLS Listing ID 20431829
Sold Date 10/04/23
Style Modern Farmhouse,Traditional
Bedrooms 4
Full Baths 3
HOA Fees $54/ann
HOA Y/N Mandatory
Year Built 2020
Annual Tax Amount $15,758
Lot Size 0.252 Acres
Acres 0.252
Property Description
Drop Dead GORGEOUS MODERN FARMHOUSE in Thornbridge North Addition with 4 bedrooms PLUS study, 3 full baths, an amazing floorplan, 3-car garage, & pool size backyard, with extended patio complete with fireplace! Wood plank flooring*Plantation shutters*Oversized ceiling fans*Decorative ceilings*Amazing lighting*Open concept living & dining*Kitchen with double ovens, 6-burner gas cooktop, oversized island w-pendant lighting, granite countertops, pull-out corbels on each side of cooktop for spices, coffee bar, huge walk-in pantry w-room for second fridge*Mud room w-bench*Primary suite w-windows to backyard*Spa-like bath w-oversized soaking tub, walk-in shower, framed mirror, lots of cabinets, & 13 X 10 walk-in closet that opens to utility room w-deep sink & door to side yard*2 bedrooms share the Jack & Jill bath & both have walk-in closets*4th bedroom is split & has access to the hall bath w-shower*2-car garage off of mud room & 1 car split garage, perfect for bikes & trikes, or workshop!!
Location
State TX
County Tarrant
Community Curbs, Greenbelt, Sidewalks
Direction From Hwy 183 at Precinct Line Rd*Drive North on Precinct Line*Turn L on Lavaca*Quick Left at stop sign*Quick R on Venado*Home is on the left
Rooms
Dining Room 1
Interior
Interior Features Built-in Features, Cable TV Available, Decorative Lighting, Granite Counters, Kitchen Island, Open Floorplan, Pantry, Walk-In Closet(s)
Heating Central
Cooling Ceiling Fan(s), Central Air, Electric
Flooring Carpet, Tile, Wood
Fireplaces Number 2
Fireplaces Type Decorative, Gas Logs, Gas Starter, Glass Doors, Living Room, Outside, Raised Hearth, Wood Burning
Appliance Dishwasher, Disposal, Electric Oven, Gas Cooktop, Microwave, Convection Oven, Double Oven, Plumbed For Gas in Kitchen
Heat Source Central
Laundry Electric Dryer Hookup, Utility Room, Full Size W/D Area, Washer Hookup
Exterior
Exterior Feature Covered Patio/Porch, Rain Gutters
Garage Spaces 3.0
Fence Back Yard, Privacy, Wood
Community Features Curbs, Greenbelt, Sidewalks
Utilities Available City Sewer, City Water, Community Mailbox, Concrete, Curbs, Natural Gas Available, Sidewalk, Underground Utilities
Roof Type Composition
Parking Type Garage Single Door, Concrete, Driveway, Garage, Garage Door Opener, Garage Faces Side, Inside Entrance, Kitchen Level
Total Parking Spaces 3
Garage Yes
Building
Lot Description Few Trees, Interior Lot, Landscaped, Level, Lrg. Backyard Grass, Sprinkler System, Subdivision
Story One
Foundation Slab
Level or Stories One
Structure Type Brick
Schools
Elementary Schools Liberty
Middle Schools Keller
High Schools Keller
School District Keller Isd
Others
Ownership Kaylee & Eric Neal
Acceptable Financing Cash, Conventional, FHA, Texas Vet, VA Loan
Listing Terms Cash, Conventional, FHA, Texas Vet, VA Loan
Financing Conventional
Read Less
Want to know what your home might be worth? Contact us for a FREE valuation!

Our team is ready to help you sell your home for the highest possible price ASAP

©2024 North Texas Real Estate Information Systems.
Bought with Sarah Jones • Jones-Papadopoulos & Co






