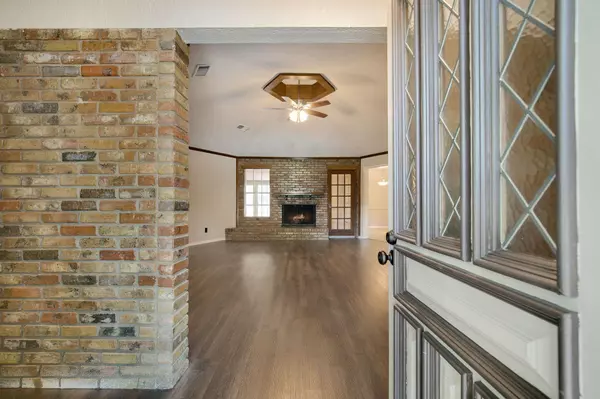For more information regarding the value of a property, please contact us for a free consultation.
307 N Venice Drive Duncanville, TX 75116
3 Beds
2 Baths
2,026 SqFt
Key Details
Property Type Single Family Home
Sub Type Single Family Residence
Listing Status Sold
Purchase Type For Sale
Square Footage 2,026 sqft
Price per Sqft $172
Subdivision Duncanville Estates
MLS Listing ID 20385266
Sold Date 10/02/23
Style Tudor
Bedrooms 3
Full Baths 2
HOA Y/N None
Year Built 1973
Annual Tax Amount $7,165
Lot Size 0.265 Acres
Acres 0.2653
Property Description
Here is a real beauty that is ready for you to move right. This home is in a lovely, quiet, and shady neighborhood. New paint trimThere is small foyer area that enters into the main living room which has a Tudor style ceiling, brick fireplace, and dry bar. It has two dining areas and a gorgeous kitchen with granite counters, lots of cabinets and work space and an electric cooktop stove and double oven. New flooring throughout includes ceramic tile, luxury vinyl plank, and carpet. This gorgeous home has three, large bedrooms and two full, roomy bathrooms. Master bedroom and bathroom are a dream. You can relax in your garden tub or separate shower. His-her sink areas offer each of you own space. Tiled bonus room has and entry form the master and the breakfast table area and exit is into the backyard. You can use this cozy room room for activity of you choice. The shaded backyard has a large patio area, storage shed and wood fence. $2K seller contingency provided for grass.
Location
State TX
County Dallas
Direction From I20 take the Cedar Ridge Drive exit in Duncanville and go south. Turn on right or west on W Ridge Drive. Turn left or or north on N Venice drive. Property is on your right.
Rooms
Dining Room 2
Interior
Interior Features Dry Bar, Granite Counters
Flooring Carpet, Ceramic Tile, Luxury Vinyl Plank, Tile
Fireplaces Number 1
Fireplaces Type Brick, Gas Starter, Wood Burning
Appliance Dishwasher, Disposal, Electric Cooktop, Electric Oven, Gas Water Heater
Laundry Electric Dryer Hookup, Utility Room, Washer Hookup
Exterior
Exterior Feature Storage
Garage Spaces 2.0
Fence Wood
Utilities Available Alley, City Sewer, City Water, Curbs, Sidewalk
Roof Type Composition
Parking Type Alley Access, Concrete, Garage Door Opener, Garage Faces Rear, Inside Entrance
Total Parking Spaces 2
Garage Yes
Building
Lot Description Interior Lot, Level
Story One
Foundation Slab
Level or Stories One
Structure Type Brick
Schools
Elementary Schools Hastings
Middle Schools Byrd
High Schools Duncanville
School District Duncanville Isd
Others
Ownership Knitro Elite Holdings LLC
Acceptable Financing Cash, Conventional, FHA, VA Loan
Listing Terms Cash, Conventional, FHA, VA Loan
Financing Conventional
Read Less
Want to know what your home might be worth? Contact us for a FREE valuation!

Our team is ready to help you sell your home for the highest possible price ASAP

©2024 North Texas Real Estate Information Systems.
Bought with Alicia Bardere • Keller Williams Lonestar DFW






