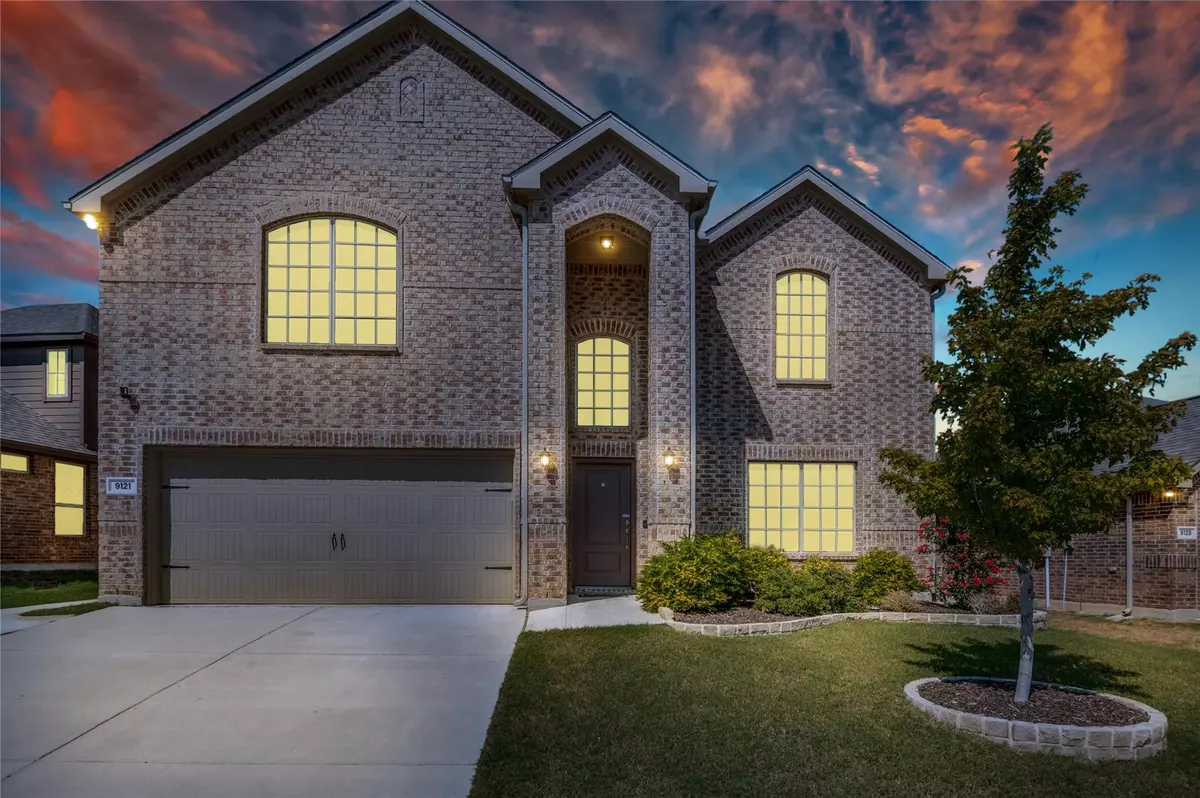For more information regarding the value of a property, please contact us for a free consultation.
9121 Bronze Meadow Drive Fort Worth, TX 76131
5 Beds
5 Baths
2,808 SqFt
Key Details
Property Type Single Family Home
Sub Type Single Family Residence
Listing Status Sold
Purchase Type For Sale
Square Footage 2,808 sqft
Price per Sqft $162
Subdivision Copper Crk Ph I
MLS Listing ID 20341574
Sold Date 10/03/23
Style Traditional
Bedrooms 5
Full Baths 4
Half Baths 1
HOA Fees $28
HOA Y/N Mandatory
Year Built 2017
Annual Tax Amount $9,872
Lot Size 6,272 Sqft
Acres 0.144
Property Description
HARD TO FIND MOTHER-IN-LAW SUITE WITH FULL BATH! IMMACULATELY MAINTAINED HOME WITH 5 BEDS, 4.5 BATHS WITH AMPLE SPACE FOR ALL! This home offer custom paint throughout along with upgraded flooring make this a unique home with tons of character. Soaring ceilings in Foyer with 2nd story window provide an open, well lighted area. Open concept design with 9' & 10' ceilings. HUGE granite kitchen island, ample cabinet space with stainless steel appliances & a spacious formal dining room just steps away make this the perfect home for entertaining friends and family. Dramatic custom paint in primary bedroom provides a custom feel. You will LOVE the large separate tub & shower with tiled walls & glass bead accents along with the cavernous closet! The additional downstairs bedroom has its own private bath that could serve the occupants of this home in a variety of invaluable scenarios! Upstairs has an expansive gameroom, 3 large secondary bedrooms and TWO FULL BATHS! Too much to list here! Hurry!
Location
State TX
County Tarrant
Community Community Pool, Curbs, Greenbelt, Playground, Sidewalks, Other
Direction Near US Hwy 287 & Blue Mound. Use GPS for final directions.
Rooms
Dining Room 2
Interior
Interior Features Cable TV Available, Chandelier, Decorative Lighting, Flat Screen Wiring, High Speed Internet Available, Kitchen Island, Pantry, Smart Home System, In-Law Suite Floorplan
Heating Central, Fireplace(s), Natural Gas
Cooling Ceiling Fan(s), Central Air, Electric
Flooring Carpet, Ceramic Tile, Vinyl
Fireplaces Number 1
Fireplaces Type Gas, Living Room
Appliance Dishwasher, Disposal, Gas Range, Gas Water Heater, Microwave
Heat Source Central, Fireplace(s), Natural Gas
Exterior
Exterior Feature Covered Patio/Porch
Garage Spaces 2.0
Fence Wood
Community Features Community Pool, Curbs, Greenbelt, Playground, Sidewalks, Other
Utilities Available City Sewer, City Water, Community Mailbox, Concrete, Curbs, Individual Gas Meter, Individual Water Meter, Underground Utilities
Roof Type Composition
Total Parking Spaces 2
Garage Yes
Building
Lot Description Interior Lot, Landscaped, Level, Sprinkler System, Subdivision
Story Two
Foundation Slab
Level or Stories Two
Structure Type Brick
Schools
Elementary Schools Copper Creek
Middle Schools Prairie Vista
High Schools Saginaw
School District Eagle Mt-Saginaw Isd
Others
Ownership Of Record
Acceptable Financing Cash, Conventional, FHA, VA Loan
Listing Terms Cash, Conventional, FHA, VA Loan
Financing VA
Read Less
Want to know what your home might be worth? Contact us for a FREE valuation!

Our team is ready to help you sell your home for the highest possible price ASAP

©2024 North Texas Real Estate Information Systems.
Bought with Terence Robinson • HomeSource Realty






