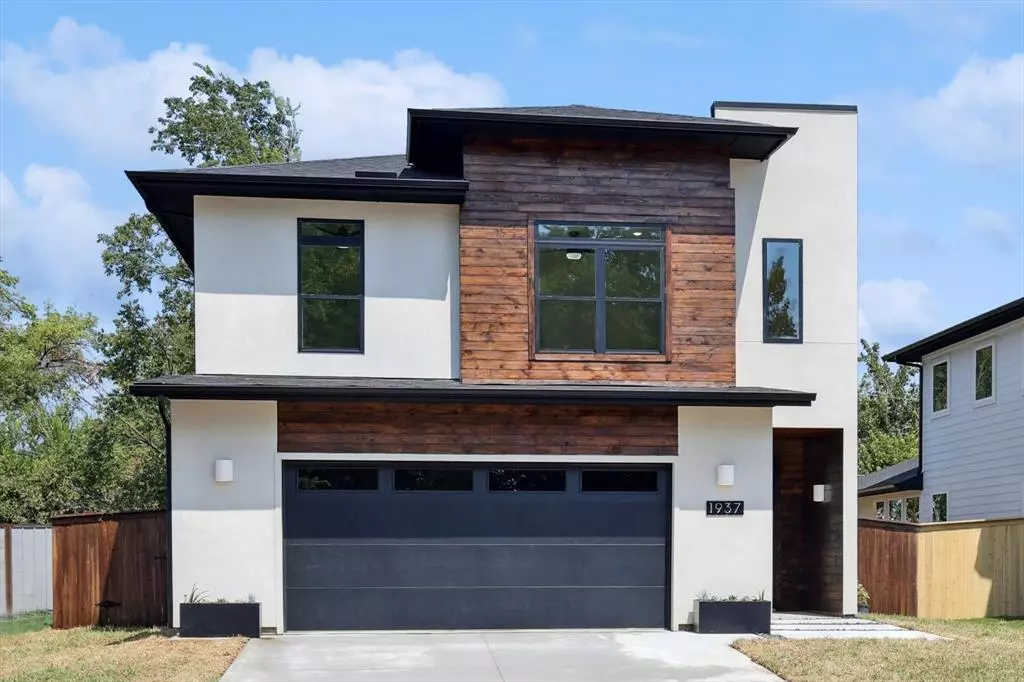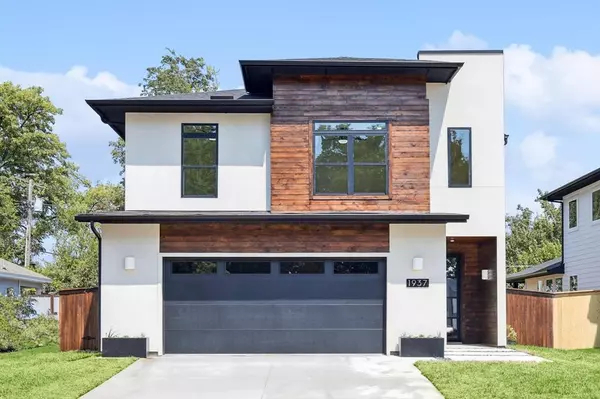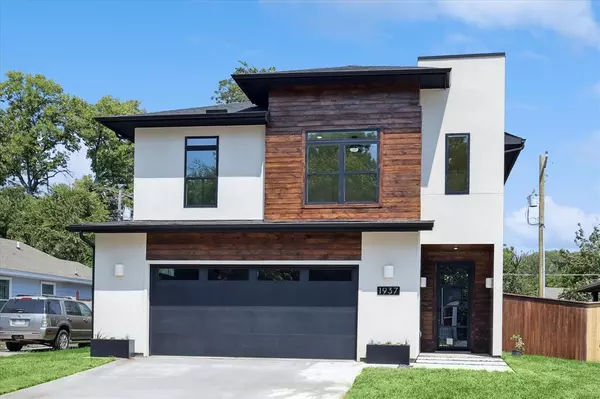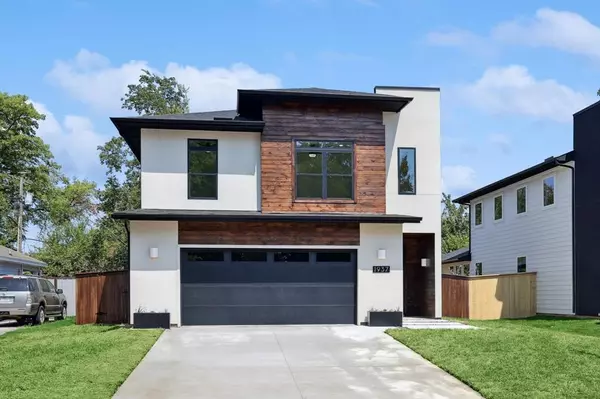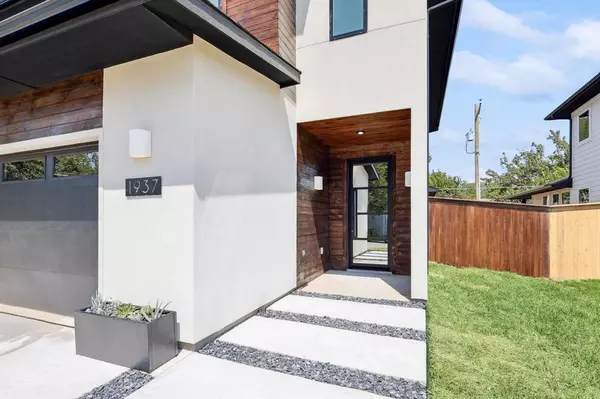For more information regarding the value of a property, please contact us for a free consultation.
1937 Glenmore Avenue Fort Worth, TX 76102
4 Beds
3 Baths
2,028 SqFt
Key Details
Property Type Single Family Home
Sub Type Single Family Residence
Listing Status Sold
Purchase Type For Sale
Square Footage 2,028 sqft
Price per Sqft $216
Subdivision Greenway Place Add
MLS Listing ID 20415473
Sold Date 09/29/23
Style Contemporary/Modern
Bedrooms 4
Full Baths 2
Half Baths 1
HOA Y/N None
Year Built 2023
Annual Tax Amount $884
Lot Size 5,009 Sqft
Acres 0.115
Property Description
If you're in search of a harmonious blend between classic elegance and modern practicality, the timeless appeal of this new home beckons. Located in a convenient area that makes commuting a breeze and is also near Ft Worth's famous historic district so you can enjoy all the shopping and amenities it has to offer. Striking curb appeal and warm color pallet welcome you to the modern glass entry door. Upon entry the tall ceilings, abundance of natural light and open design await your personal touches to create the perfect entertaining and living space. Stainless appliances, two toned cabinetry and waterfall island round out the kitchen features. The spacious, downstairs primary bedroom has an ensuite bath featuring double sinks, sleek built in cabinetry, luxury walk in shower and well thought out closet space. Upstairs are 3 bedrooms and a full bath. The backyard is a low maintenance haven with a covered patio board on board fencing for privacy.
Location
State TX
County Tarrant
Direction I 35 N through downtown, exit toward Carver Ave. Follow around then right on Glenmore Ave. Home on the right.
Rooms
Dining Room 1
Interior
Interior Features Built-in Features, Cable TV Available, Decorative Lighting, Eat-in Kitchen, High Speed Internet Available, Open Floorplan, Vaulted Ceiling(s)
Heating Central, Electric
Cooling Central Air, Electric
Flooring Ceramic Tile, Hardwood
Appliance Dishwasher, Electric Cooktop, Electric Oven, Microwave
Heat Source Central, Electric
Laundry Electric Dryer Hookup, Utility Room, Full Size W/D Area, Washer Hookup
Exterior
Exterior Feature Covered Patio/Porch, Rain Gutters
Garage Spaces 2.0
Fence Back Yard, Fenced, Wood
Utilities Available City Sewer, MUD Water
Roof Type Composition
Total Parking Spaces 2
Garage Yes
Building
Lot Description Subdivision
Story Two
Foundation Slab
Level or Stories Two
Structure Type Stucco,Wood
Schools
Elementary Schools Charlesnas
Middle Schools Riverside
High Schools Carter Riv
School District Fort Worth Isd
Others
Ownership Valenzuela
Acceptable Financing Cash, Conventional, FHA, VA Loan
Listing Terms Cash, Conventional, FHA, VA Loan
Financing FHA
Read Less
Want to know what your home might be worth? Contact us for a FREE valuation!

Our team is ready to help you sell your home for the highest possible price ASAP

©2024 North Texas Real Estate Information Systems.
Bought with Abamukong Ndifornyen • Texas United Realty


