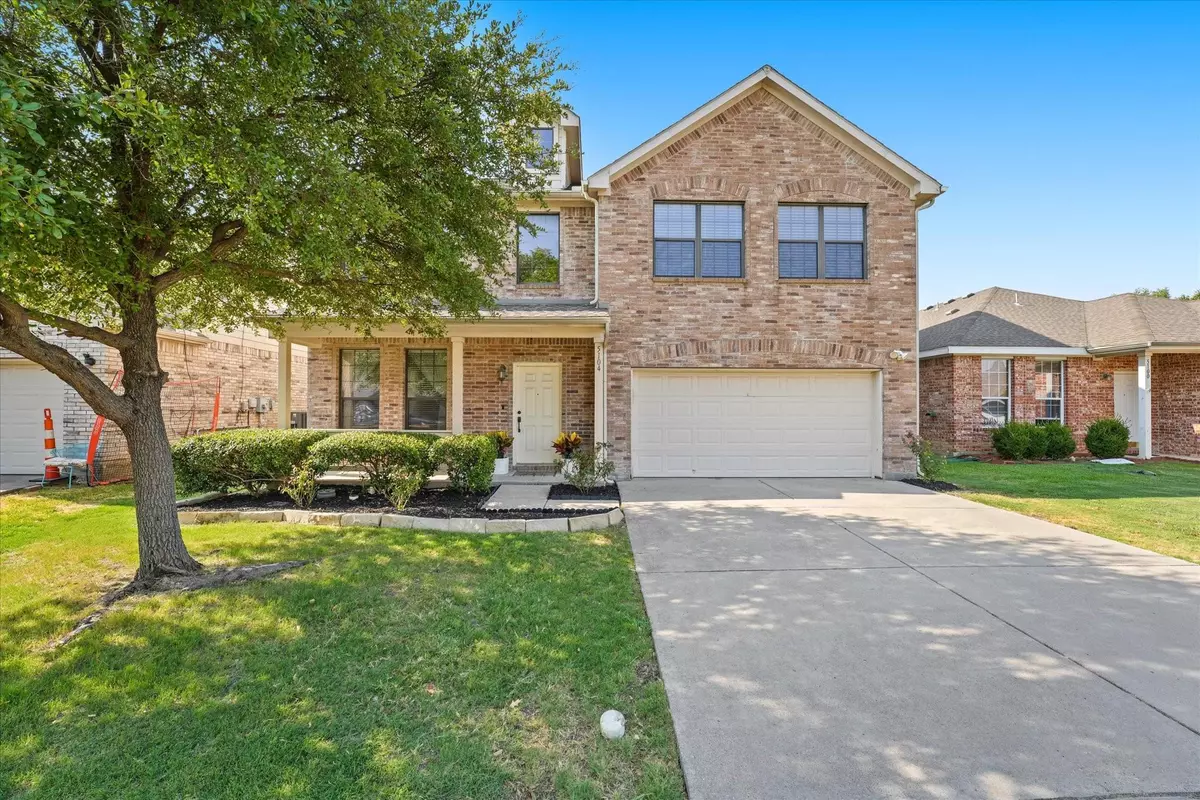For more information regarding the value of a property, please contact us for a free consultation.
5104 Senator Drive Fort Worth, TX 76244
5 Beds
4 Baths
3,108 SqFt
Key Details
Property Type Single Family Home
Sub Type Single Family Residence
Listing Status Sold
Purchase Type For Sale
Square Footage 3,108 sqft
Price per Sqft $138
Subdivision Tarrant Park Vista Add
MLS Listing ID 20413558
Sold Date 09/25/23
Style Traditional
Bedrooms 5
Full Baths 3
Half Baths 1
HOA Fees $13
HOA Y/N Mandatory
Year Built 2004
Annual Tax Amount $8,598
Lot Size 5,662 Sqft
Acres 0.13
Property Description
Welcome to your dream home! This luxurious 5 bedroom, 3.5 bath house is the perfect place for you and your family. From the gorgeous gourmet kitchen with plenty of storage and countertops to the beautiful wood tile floors throughout, every detail has been considered. Enjoy a open media room equipped with surround sound and a large screen for movie nights or gatherings with friends. The spacious upstairs features 4 bedrooms, a game room, and 2 full bathrooms making it easy to spread out as much as you need. With an open floor plan downstairs that includes formal dining, a large family room, plus an impressive master suite complete with wonderful master bath - this home truly has it all! Relax by your pool or entertain guests on those warm days! Located in highly sought after Keller ISD giving you one more reason why this should be your next home. Don't wait any longer - come see what awaits!
Location
State TX
County Tarrant
Direction HWY 377 to West on North Tarrant PKWY right on Ray White Rd then left on Senator.
Rooms
Dining Room 2
Interior
Interior Features Cable TV Available, Decorative Lighting, Double Vanity, Eat-in Kitchen, Granite Counters, High Speed Internet Available, Kitchen Island, Open Floorplan, Sound System Wiring, Walk-In Closet(s)
Heating Central, Electric
Cooling Ceiling Fan(s), Central Air, Electric
Flooring Carpet, Ceramic Tile
Appliance Dishwasher, Disposal, Electric Range, Microwave
Heat Source Central, Electric
Laundry Utility Room, Full Size W/D Area
Exterior
Exterior Feature Covered Patio/Porch
Garage Spaces 2.0
Fence Wood
Pool Above Ground
Utilities Available Cable Available, City Sewer, City Water, Individual Gas Meter, Sidewalk
Roof Type Composition
Garage Yes
Private Pool 1
Building
Lot Description Few Trees, Interior Lot, Landscaped, Sprinkler System, Subdivision
Story Two
Foundation Slab
Level or Stories Two
Structure Type Brick,Fiber Cement
Schools
Elementary Schools Lonestar
Middle Schools Hillwood
High Schools Keller
School District Keller Isd
Others
Ownership See Tax
Acceptable Financing Cash, Conventional, FHA, VA Loan
Listing Terms Cash, Conventional, FHA, VA Loan
Financing Cash
Read Less
Want to know what your home might be worth? Contact us for a FREE valuation!

Our team is ready to help you sell your home for the highest possible price ASAP

©2024 North Texas Real Estate Information Systems.
Bought with Conner Sunderman • Keller Williams Realty


