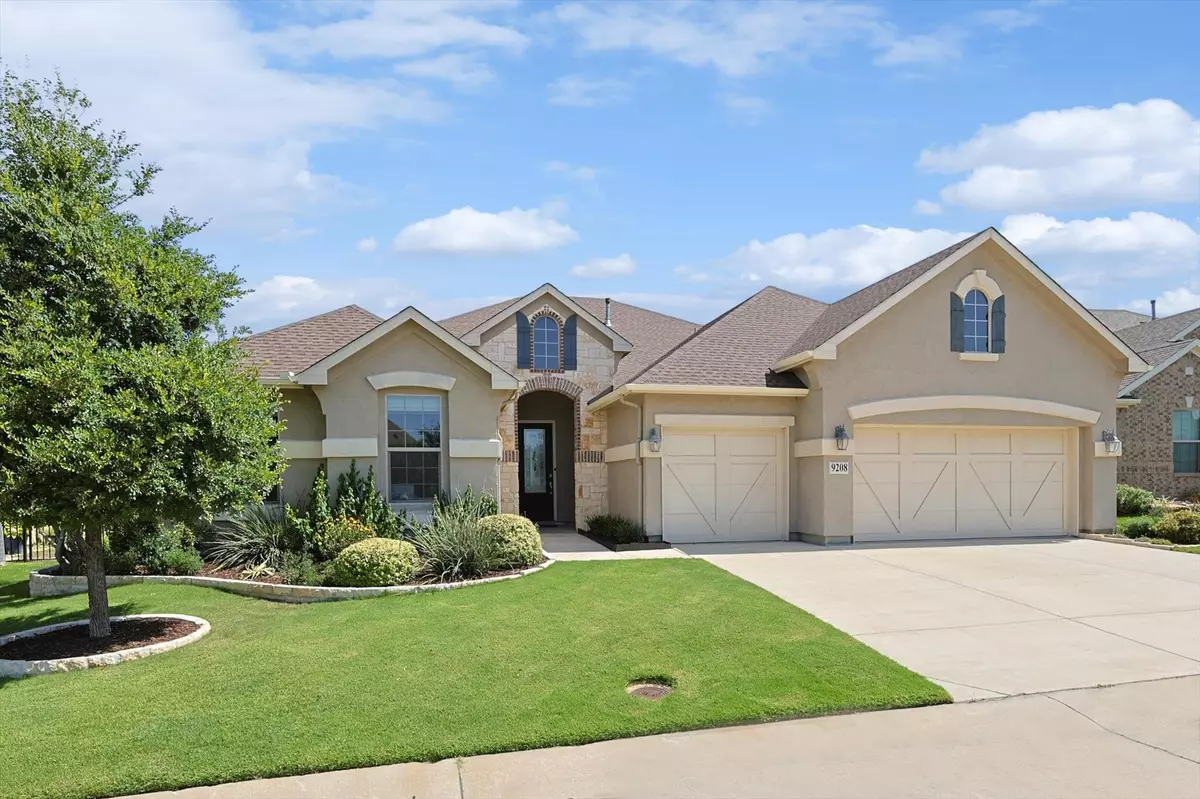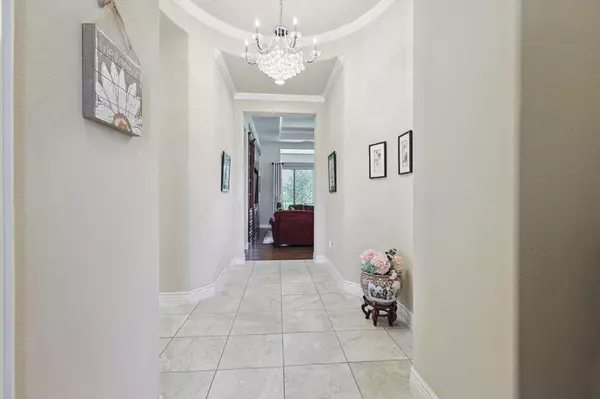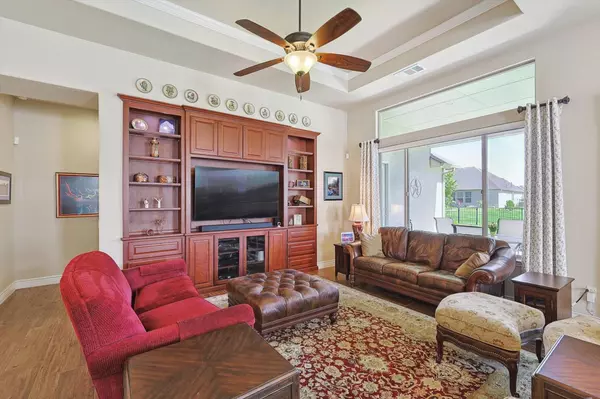For more information regarding the value of a property, please contact us for a free consultation.
9208 Ambrosia Court Denton, TX 76207
2 Beds
3 Baths
2,410 SqFt
Key Details
Property Type Single Family Home
Sub Type Single Family Residence
Listing Status Sold
Purchase Type For Sale
Square Footage 2,410 sqft
Price per Sqft $281
Subdivision Robson Ranch 25
MLS Listing ID 20390653
Sold Date 09/18/23
Style Traditional
Bedrooms 2
Full Baths 2
Half Baths 1
HOA Fees $152
HOA Y/N Mandatory
Year Built 2016
Annual Tax Amount $10,614
Lot Size 9,539 Sqft
Acres 0.219
Lot Dimensions 124 x 88
Property Description
Join the resort style living in Robson Ranch in this popular Rialta. Quietly located between a greenbelt & a cul-de-sac in the heart of it all, convenient to golf, pickleball, restaurant & fitness.
Be welcomed by the beautiful ceramic floors, high ceilings crown molding & chandelier in the rotunda.
The living room custom made Cherry wood entertainment center is wired for surround sound, with beautiful wood look ceramic tile throughout living area.
Your new kitchen is graced with luxury of stainless steel “Monogram” appliances and fridge (incld), soft-close pull-out drawers & cabinets with under cabinet lighting and crown molding.
Relax and entertain yourself or guests when not playing, with a north facing extended patio kitchen complete with refrigerator and drawers.
Stay cool & save with variable speed HVAC & radiant barrier roof.
Charge your electric car & park 2 more full size cars in your extended garage with 240sf of storage above.
Location
State TX
County Denton
Community Club House, Community Pool, Community Sprinkler, Curbs, Fishing, Fitness Center, Gated, Golf, Greenbelt, Guarded Entrance, Jogging Path/Bike Path, Lake, Perimeter Fencing, Pool, Restaurant, Sauna, Sidewalks, Tennis Court(S)
Direction Take I 35W to exit 79 and go west to the second Robson Ranch entrance on the north side of the road. Register at the guard gate name and address destination 9208 Ambrosia Ct. Go north one mile to Crestview and turn left, to Sterling, then right to Ambrosia Ct., and left to 9208 Ambrosia Ct
Rooms
Dining Room 3
Interior
Interior Features Built-in Features, Cable TV Available, Chandelier, Double Vanity, Dry Bar, Eat-in Kitchen, Flat Screen Wiring, Granite Counters, High Speed Internet Available, Kitchen Island, Open Floorplan, Sound System Wiring
Heating Natural Gas
Cooling Central Air, Electric
Flooring Carpet, Ceramic Tile
Fireplaces Number 1
Fireplaces Type Gas Logs, Glass Doors, Outside
Appliance Dishwasher, Disposal, Gas Cooktop, Gas Oven, Gas Water Heater, Microwave, Convection Oven, Double Oven, Vented Exhaust Fan
Heat Source Natural Gas
Laundry Electric Dryer Hookup, Gas Dryer Hookup, Utility Room, Full Size W/D Area, Washer Hookup
Exterior
Exterior Feature Covered Patio/Porch, Garden(s), Outdoor Kitchen
Garage Spaces 3.0
Fence Back Yard, Cross Fenced, Fenced
Community Features Club House, Community Pool, Community Sprinkler, Curbs, Fishing, Fitness Center, Gated, Golf, Greenbelt, Guarded Entrance, Jogging Path/Bike Path, Lake, Perimeter Fencing, Pool, Restaurant, Sauna, Sidewalks, Tennis Court(s)
Utilities Available Cable Available, City Sewer, City Water, Co-op Electric, Curbs, Individual Gas Meter, Individual Water Meter, Phone Available
Roof Type Composition
Parking Type Garage Double Door, Garage Single Door, Electric Vehicle Charging Station(s), Golf Cart Garage, Oversized
Garage Yes
Building
Lot Description Cul-De-Sac, Few Trees, Greenbelt, Interior Lot, Landscaped, Sprinkler System
Story One
Foundation Slab
Level or Stories One
Structure Type Brick,Stucco
Schools
Elementary Schools Borman
Middle Schools Mcmath
High Schools Denton
School District Denton Isd
Others
Senior Community 1
Restrictions Architectural,Deed,No Divide,No Mobile Home
Acceptable Financing Cash
Listing Terms Cash
Financing Cash
Special Listing Condition Age-Restricted, Deed Restrictions, Survey Available
Read Less
Want to know what your home might be worth? Contact us for a FREE valuation!

Our team is ready to help you sell your home for the highest possible price ASAP

©2024 North Texas Real Estate Information Systems.
Bought with Craig Laughlin • DFW Fine Properties






