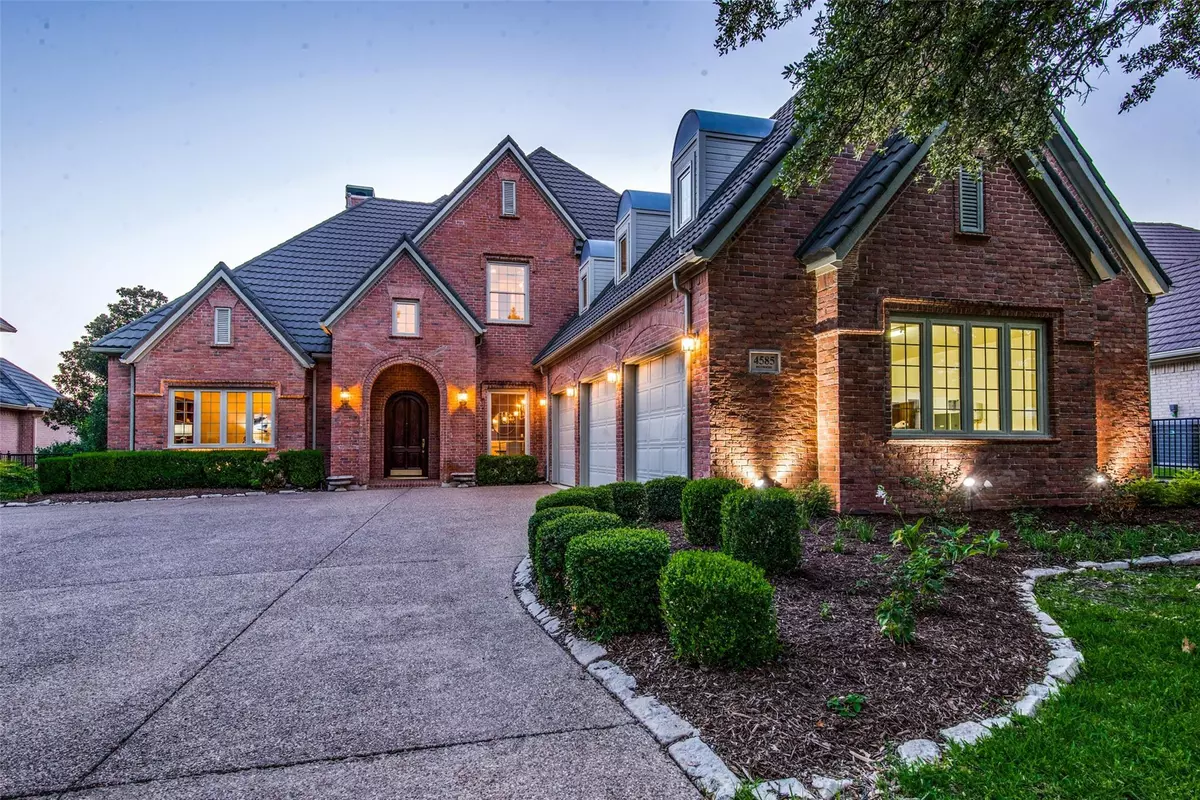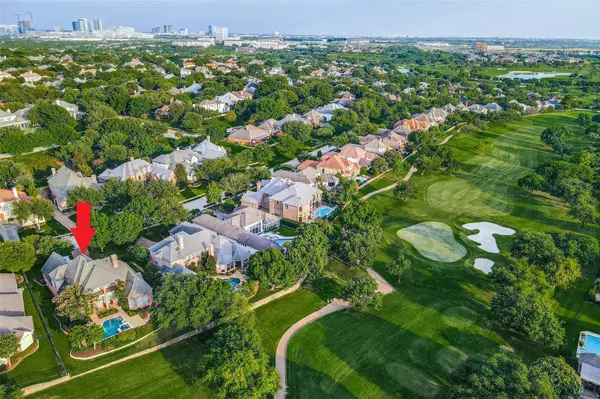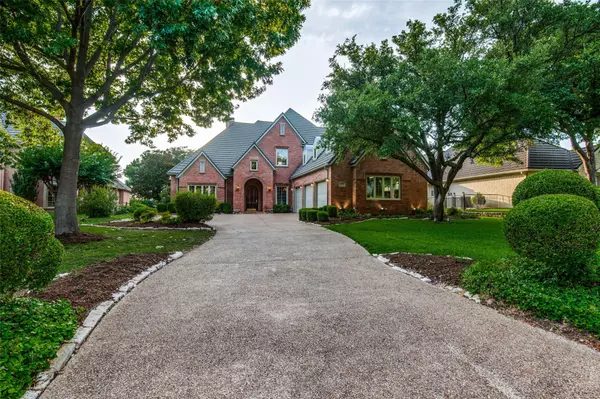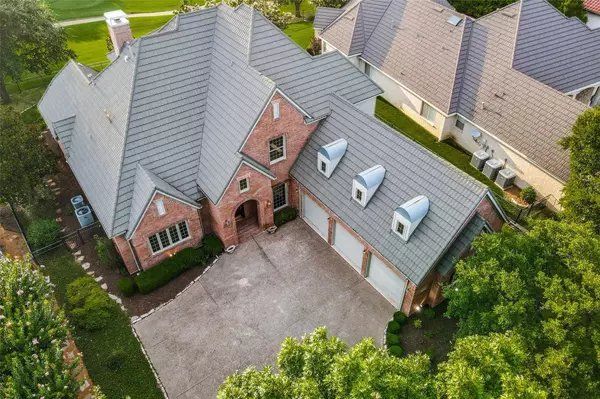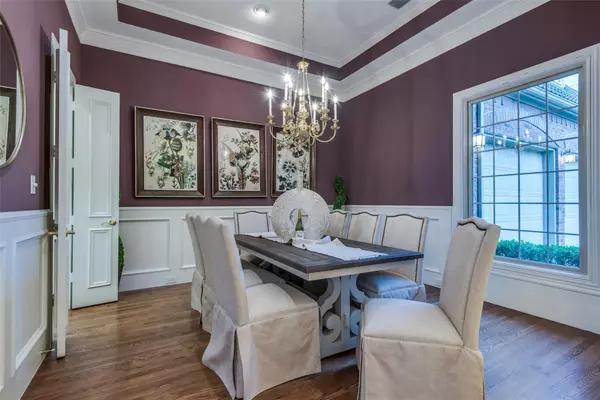For more information regarding the value of a property, please contact us for a free consultation.
4585 Biltmoore Drive Frisco, TX 75034
3 Beds
4 Baths
4,178 SqFt
Key Details
Property Type Single Family Home
Sub Type Single Family Residence
Listing Status Sold
Purchase Type For Sale
Square Footage 4,178 sqft
Price per Sqft $286
Subdivision Stonebriar Sec Iii East Ph 2B
MLS Listing ID 20373396
Sold Date 09/22/23
Style Traditional
Bedrooms 3
Full Baths 3
Half Baths 1
HOA Fees $275/mo
HOA Y/N Mandatory
Year Built 1998
Annual Tax Amount $20,396
Lot Size 0.384 Acres
Acres 0.384
Property Description
Stunning custom home on prime lot overlooking the 5th fairway of Stonebriar CC in gated~guarded Stonebriar Village. Home capitalizes on its magnificent elevated golf vistas~sunlit interiors & ideal indoor-outdoor living that is well-suited for entertaining & relaxing. Bright~inviting interior welcomes you home w-two-story entryway~handsome study~stately dining rm w-butler’s pantry. Gorgeous LR is framed by a FP~custom built-ins~centers around a wall of windows w-direct views of the scenic bkyrd w-covered patio~pool~spa~plenty of grassy area. Well-appointed eat-in kitchen & brkfst nk complete the ideal family living space. Secluded~spacious primary suite w-sitting area~jetted tub~dual sinks~his & hers closets. Two bdrms up~game rm w-wet bar~balcony w-see-forever views. FLEXIBLE BONUS ROOM W-FULL BATH UPSTAIRS COULD BE USED AS A 4TH BDRM~media rm~studio or gym~YOU NAME IT! The possibilities are endless! 10x10 attic space cb finished out. Abundant storage thruout~huge pantry~3 car garage.
Location
State TX
County Denton
Community Curbs, Gated, Golf, Greenbelt, Guarded Entrance, Lake, Park, Perimeter Fencing, Playground, Sidewalks
Direction From SRT exit Legacy Dr and head north, left on Stonebriar Dr, right on Bob Galer Dr, left on Biltmoore Dr. The property will be on the right.
Rooms
Dining Room 2
Interior
Interior Features Built-in Features, Cable TV Available, Decorative Lighting, Double Vanity, Eat-in Kitchen, Granite Counters, High Speed Internet Available, Kitchen Island, Open Floorplan, Pantry, Wainscoting, Walk-In Closet(s), Wet Bar
Heating Central
Cooling Ceiling Fan(s), Central Air, Electric
Flooring Carpet, Ceramic Tile, Hardwood
Fireplaces Number 1
Fireplaces Type Decorative, Gas Logs, Living Room, Masonry
Appliance Built-in Gas Range, Built-in Refrigerator, Dishwasher, Disposal, Electric Oven, Gas Cooktop, Microwave, Double Oven, Plumbed For Gas in Kitchen, Refrigerator, Tankless Water Heater
Heat Source Central
Laundry Electric Dryer Hookup, Utility Room, Full Size W/D Area, Washer Hookup
Exterior
Exterior Feature Balcony, Covered Patio/Porch, Rain Gutters, Lighting
Garage Spaces 3.0
Fence Back Yard, Fenced, Wrought Iron
Pool Gunite, In Ground, Outdoor Pool, Pool/Spa Combo, Water Feature
Community Features Curbs, Gated, Golf, Greenbelt, Guarded Entrance, Lake, Park, Perimeter Fencing, Playground, Sidewalks
Utilities Available All Weather Road, Asphalt, Cable Available, City Sewer, City Water, Concrete, Curbs, Electricity Available, Electricity Connected, Individual Gas Meter, Individual Water Meter, Natural Gas Available, Phone Available, Sidewalk, Underground Utilities
Roof Type Metal
Garage Yes
Private Pool 1
Building
Lot Description Few Trees, Landscaped, On Golf Course, Subdivision
Story Two
Foundation Slab
Level or Stories Two
Structure Type Brick
Schools
Elementary Schools Hicks
Middle Schools Arbor Creek
High Schools Hebron
School District Lewisville Isd
Others
Ownership Of record.
Acceptable Financing Cash, Conventional, FHA, VA Loan
Listing Terms Cash, Conventional, FHA, VA Loan
Financing Cash
Special Listing Condition Aerial Photo
Read Less
Want to know what your home might be worth? Contact us for a FREE valuation!

Our team is ready to help you sell your home for the highest possible price ASAP

©2024 North Texas Real Estate Information Systems.
Bought with Roni Henderson • Keller Williams Realty DPR


