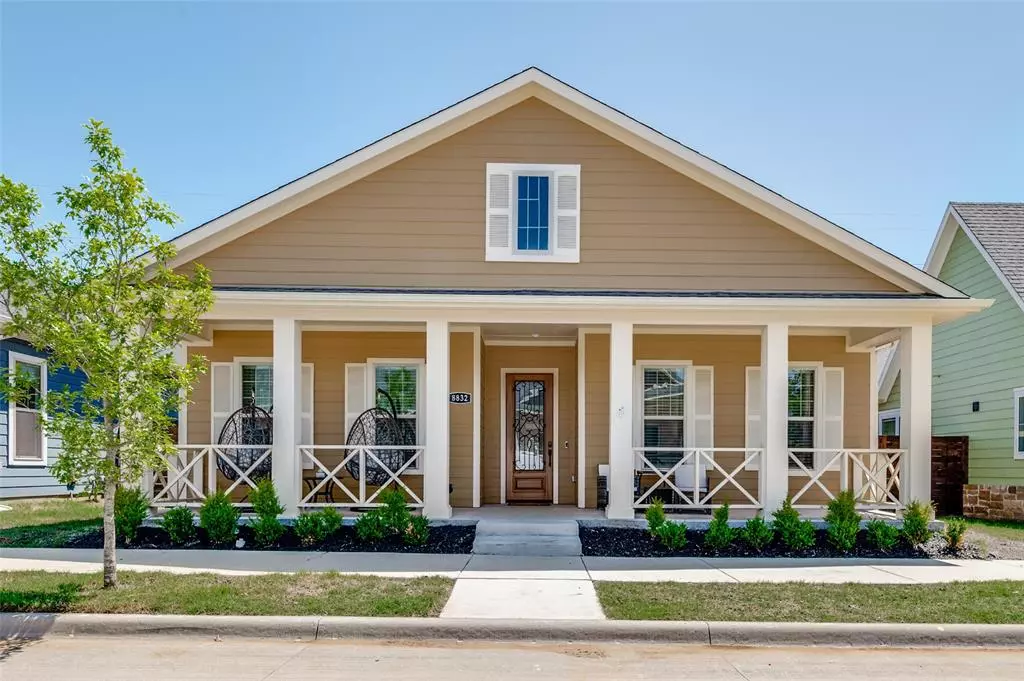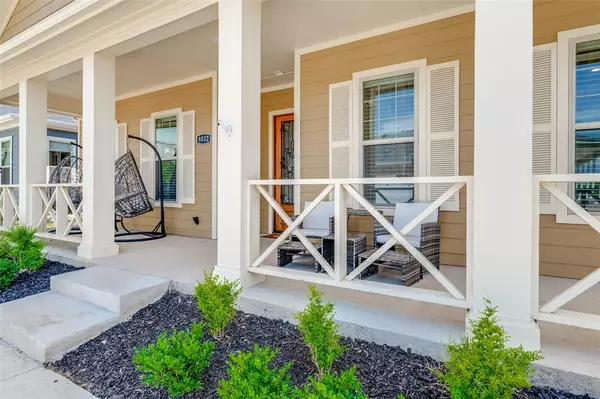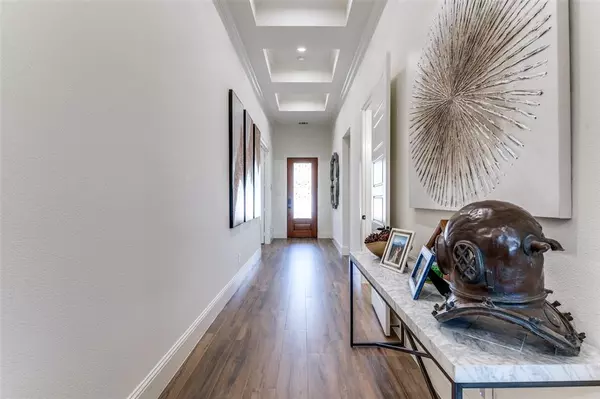For more information regarding the value of a property, please contact us for a free consultation.
8832 Vermillion Street North Richland Hills, TX 76180
4 Beds
3 Baths
2,355 SqFt
Key Details
Property Type Single Family Home
Sub Type Single Family Residence
Listing Status Sold
Purchase Type For Sale
Square Footage 2,355 sqft
Price per Sqft $265
Subdivision Villas Hometown
MLS Listing ID 20310310
Sold Date 09/15/23
Style Craftsman,Traditional
Bedrooms 4
Full Baths 2
Half Baths 1
HOA Fees $66/qua
HOA Y/N Mandatory
Year Built 2022
Annual Tax Amount $1,179
Lot Size 5,183 Sqft
Acres 0.119
Property Description
VA ASSUMABLE LOAN AT 4.625%! Exquisite craftsman style home in the sought-out Hometown community! Amazing entry way with boxed ceiling as you enter! Luxurious finish outs throughout the home! Vaulted ceilings in great room with plenty of natural light. Beautiful sliding back door! Kitchen offers a sleek large granite island, double oven, gas cooktop and custom cabinets! All oversized spare bedrooms are a plus! Elegant Oversized master suite offers a stunning master bath with separate shower and stand-alone tub! Custom master closet! Gorgeous tile throughout! Other benefits of the home include a tankless water heater, 2 HVAC units and an oversized garage! Outdoor features include recently installed artificial turf, gas line for grill on back patio and rear driveway! Enjoy the fabulous wrap around porch and jogging trails in the community! Conveniently located to NRH Centre, restaurants, shopping and much more! Home still under 1 year builder warranty + 10-year foundation warranty!
Location
State TX
County Tarrant
Direction GPS
Rooms
Dining Room 1
Interior
Interior Features Cable TV Available, Decorative Lighting, Double Vanity, Flat Screen Wiring, Granite Counters, High Speed Internet Available, Kitchen Island, Open Floorplan, Vaulted Ceiling(s), Walk-In Closet(s)
Heating Central, Fireplace(s)
Cooling Ceiling Fan(s), Central Air, Electric
Flooring Ceramic Tile
Fireplaces Number 1
Fireplaces Type Gas Starter, Living Room
Appliance Dishwasher, Disposal, Gas Cooktop, Microwave, Double Oven, Tankless Water Heater
Heat Source Central, Fireplace(s)
Laundry Electric Dryer Hookup, Utility Room, Full Size W/D Area, Washer Hookup
Exterior
Exterior Feature Covered Patio/Porch, Private Yard
Garage Spaces 2.0
Fence Wood
Utilities Available City Sewer, City Water, Curbs, Sidewalk
Roof Type Composition
Parking Type Garage Single Door, Garage, Garage Door Opener, Garage Faces Rear, Inside Entrance, Oversized
Total Parking Spaces 2
Garage Yes
Building
Lot Description Interior Lot, Landscaped, Subdivision
Story One
Foundation Slab
Level or Stories One
Structure Type Siding
Schools
Elementary Schools Walkercrk
Middle Schools Smithfield
High Schools Birdville
School District Birdville Isd
Others
Ownership See tax
Acceptable Financing Cash, Conventional, FHA, VA Assumable, VA Loan
Listing Terms Cash, Conventional, FHA, VA Assumable, VA Loan
Financing Assumed
Read Less
Want to know what your home might be worth? Contact us for a FREE valuation!

Our team is ready to help you sell your home for the highest possible price ASAP

©2024 North Texas Real Estate Information Systems.
Bought with John Sturges • Keller Williams Realty






