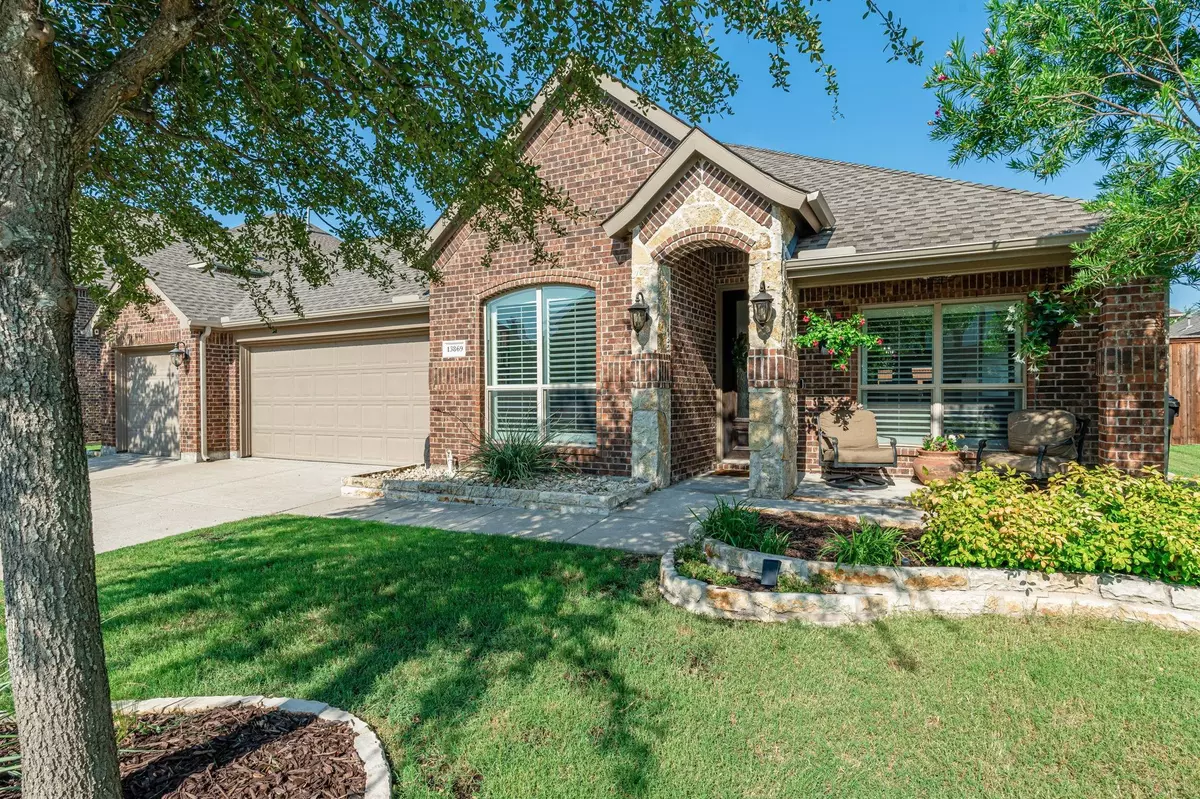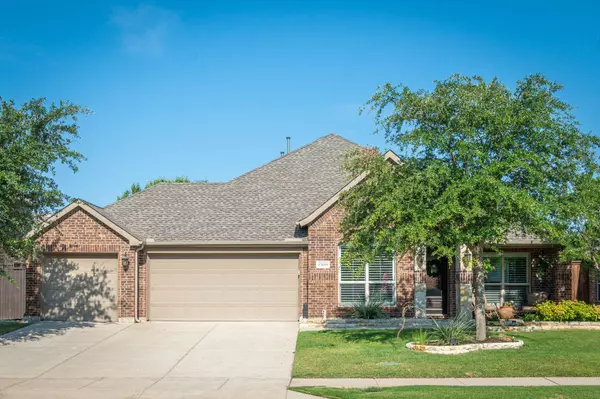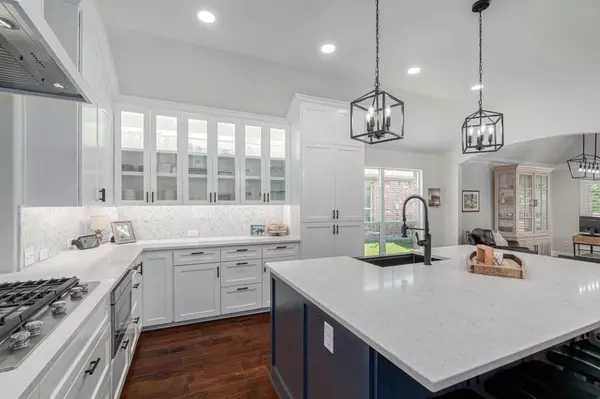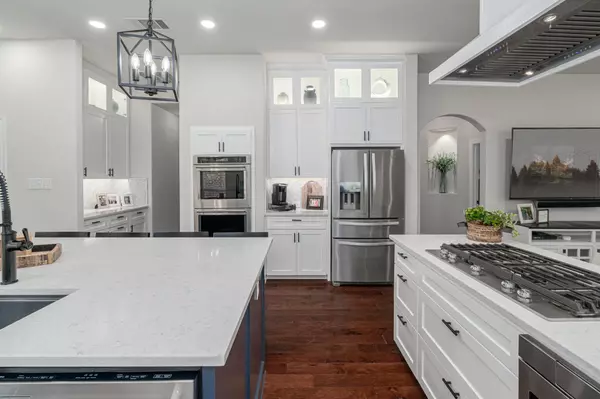For more information regarding the value of a property, please contact us for a free consultation.
13869 Matthew Lane Frisco, TX 75035
3 Beds
3 Baths
2,273 SqFt
Key Details
Property Type Single Family Home
Sub Type Single Family Residence
Listing Status Sold
Purchase Type For Sale
Square Footage 2,273 sqft
Price per Sqft $307
Subdivision Crown Ridge Ph 2
MLS Listing ID 20372201
Sold Date 09/15/23
Style Traditional
Bedrooms 3
Full Baths 2
Half Baths 1
HOA Fees $60/qua
HOA Y/N Mandatory
Year Built 2012
Lot Size 8,668 Sqft
Acres 0.199
Property Description
Back on market through no fault of seller or property. Get 6.75% interest from our preferred lender on this beautifully updated property located South of Hwy 380 in Prosper ISD! See Transaction Desk for the expansive list of improvements made to this home. Home has a very functional layout! Upon entry from the Lg covered porch, to the left is the study with French doors, to the right is the dining which is currently being used as a second study and is open to the kitchen. Kitchen features double ovens, new cabinetry with in-door pullout drawers and under & In cabinet lighting, microwave drawer, gas cooktop & custom vent hood, and a butler's pantry. Laundry off kitchen has drop bench, farm sink & space for an additional refrigerator. Split Primary suite features a door to the backyard. 3 car Garage has an extra exterior door for easy access to the yard and pool equipment. Backyard features large covered patio, pool & spa with deck space for outdoor seating and grassy areas.
Location
State TX
County Collin
Community Community Pool, Greenbelt, Park, Playground, Sidewalks
Direction From Dallas North Tollway, take Eldorado exit. Go east on Eldorado to Preston (SR 289). Go north on Preston to Panther Creek Parkway. Go east on Panther Creek Parkway. Left on Tulane. Right on Crown Ridge. When street bends to left, it becomes Matthew Lane. Property is on the left, past Knight Ln.
Rooms
Dining Room 2
Interior
Interior Features Cable TV Available, Eat-in Kitchen, High Speed Internet Available, Open Floorplan, Sound System Wiring
Heating Central, Natural Gas
Cooling Ceiling Fan(s), Central Air, Electric, Roof Turbine(s)
Flooring Carpet, Tile, Wood
Fireplaces Number 1
Fireplaces Type Brick, Gas Logs, Gas Starter, Living Room, Metal, Raised Hearth
Appliance Dishwasher, Disposal, Electric Oven, Gas Cooktop, Gas Water Heater, Microwave, Double Oven, Plumbed For Gas in Kitchen, Tankless Water Heater, Vented Exhaust Fan
Heat Source Central, Natural Gas
Laundry Gas Dryer Hookup, Utility Room, Full Size W/D Area
Exterior
Exterior Feature Covered Patio/Porch, Rain Gutters, Lighting, Private Yard, Rain Barrel/Cistern(s)
Garage Spaces 3.0
Fence Back Yard, High Fence, Wood
Pool Gunite, Heated, In Ground, Lap, Outdoor Pool, Pool/Spa Combo, Private, Water Feature
Community Features Community Pool, Greenbelt, Park, Playground, Sidewalks
Utilities Available City Sewer, City Water, Concrete, Curbs, Individual Gas Meter, Individual Water Meter
Roof Type Composition
Garage Yes
Private Pool 1
Building
Lot Description Interior Lot, Landscaped, Sprinkler System, Subdivision
Story One
Foundation Slab
Level or Stories One
Structure Type Brick
Schools
Elementary Schools Jim Spradley
Middle Schools Bill Hays
High Schools Rock Hill
School District Prosper Isd
Others
Ownership See Agent
Acceptable Financing Cash, Conventional, FHA, VA Loan
Listing Terms Cash, Conventional, FHA, VA Loan
Financing Conventional
Special Listing Condition Aerial Photo, Deed Restrictions, Survey Available, Utility Easement
Read Less
Want to know what your home might be worth? Contact us for a FREE valuation!

Our team is ready to help you sell your home for the highest possible price ASAP

©2024 North Texas Real Estate Information Systems.
Bought with Robin Brown • Coldwell Banker Apex, REALTORS






