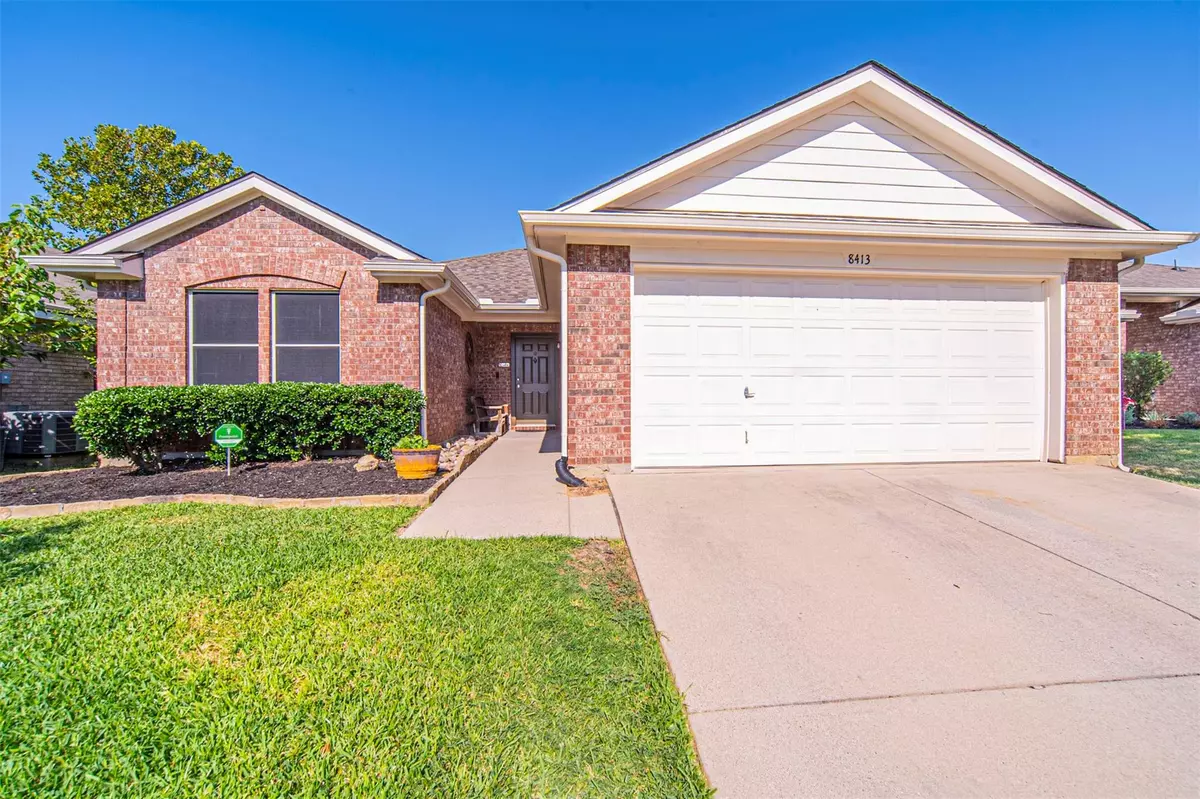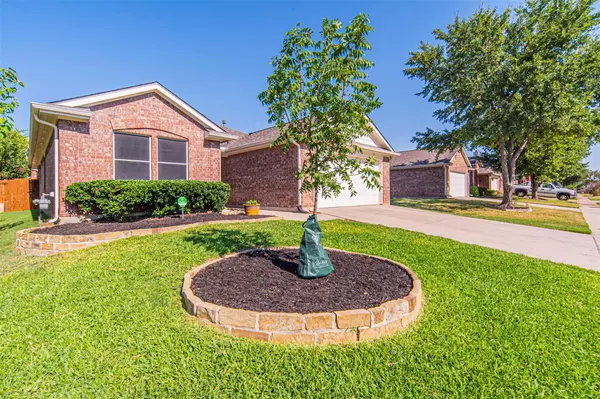For more information regarding the value of a property, please contact us for a free consultation.
8413 Horse Whisper Lane Fort Worth, TX 76131
3 Beds
2 Baths
1,598 SqFt
Key Details
Property Type Single Family Home
Sub Type Single Family Residence
Listing Status Sold
Purchase Type For Sale
Square Footage 1,598 sqft
Price per Sqft $197
Subdivision Lasater Add
MLS Listing ID 20391240
Sold Date 09/12/23
Style Traditional
Bedrooms 3
Full Baths 2
HOA Fees $33/qua
HOA Y/N Mandatory
Year Built 2002
Annual Tax Amount $5,944
Lot Size 5,488 Sqft
Acres 0.126
Property Description
Immaculate 3.2.2 Ready to move in. This home has had several updates , new roof (Owens Corning Duration Singles) , new gutters , paint, carpet, tile flooring that looks like wood, HVAC in 2021, new stainless kitchen appliances in 2021, also the pergola and fence were just re-stained.
The home also has an open concept in the kitchen, dining, and living area.
Primary bedroom offers a garden tub, separate shower, dual sinks, and a walk-in closet.
If you love cooking out and entertaining you will definitely enjoy the beautiful outdoor patio with a grill and beautiful pergola.
HOA includes two community pools, playground, and a greenbelt.
Shopping and entertainment less than 5 minutes away from Presidio Towne Crossing and Alliance Town Center.
Location
State TX
County Tarrant
Direction Use GPS
Rooms
Dining Room 0
Interior
Interior Features Built-in Features, Cable TV Available, Double Vanity, Flat Screen Wiring, High Speed Internet Available
Cooling Ceiling Fan(s), Central Air, Electric
Flooring Carpet, Ceramic Tile, Tile
Fireplaces Number 1
Fireplaces Type Wood Burning
Appliance Dishwasher, Dryer, Electric Range, Microwave
Laundry Utility Room, Full Size W/D Area
Exterior
Exterior Feature Built-in Barbecue, Gas Grill, Rain Gutters
Garage Spaces 2.0
Fence Back Yard, Fenced, Wood
Utilities Available City Sewer, City Water, Sidewalk
Roof Type Composition
Garage Yes
Building
Story One
Level or Stories One
Structure Type Brick
Schools
Elementary Schools Chisholm Ridge
Middle Schools Highland
High Schools Saginaw
School District Eagle Mt-Saginaw Isd
Others
Ownership David & Joann Ortega
Acceptable Financing Cash, Conventional, FHA, VA Loan
Listing Terms Cash, Conventional, FHA, VA Loan
Financing Conventional
Read Less
Want to know what your home might be worth? Contact us for a FREE valuation!

Our team is ready to help you sell your home for the highest possible price ASAP

©2024 North Texas Real Estate Information Systems.
Bought with Diana Ingram • Andy Ingram






