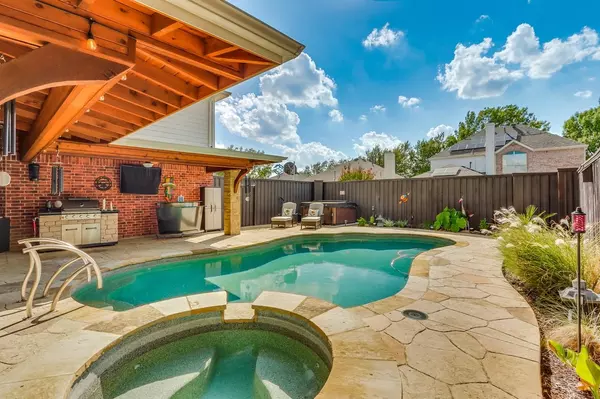For more information regarding the value of a property, please contact us for a free consultation.
6675 Gatewick Drive Frisco, TX 75035
5 Beds
4 Baths
3,833 SqFt
Key Details
Property Type Single Family Home
Sub Type Single Family Residence
Listing Status Sold
Purchase Type For Sale
Square Footage 3,833 sqft
Price per Sqft $195
Subdivision Parkside Estates
MLS Listing ID 20386267
Sold Date 09/07/23
Style Traditional
Bedrooms 5
Full Baths 3
Half Baths 1
HOA Fees $20/ann
HOA Y/N Mandatory
Year Built 2000
Annual Tax Amount $9,113
Lot Size 8,712 Sqft
Acres 0.2
Property Description
This one is SPECIAL! The moment you drive up, you will notice all the fine touches of the exterior, with recently upgraded plush lawn & pristine flower beds to a charming front porch, & accents of Stone for the finishing touches. Inside, you will find so many delights, including Plantation Shutters, a beautiful open kitchen with rich tones of wood, popped by a pretty light hued granite for gorgeous contrasts, a fireplace for BOTH your family rm & Primary bedrm, frameless shower, wonderful metal drawers & shelving in primary closet,3 great living spaces & are your ready for this? Probably one of the most amazing media rooms you have ever seen-abundantly BIG, & encased from ceiling to floor in the most luxurious of intricately detailed millwork, & the feeling that you really are going to the theatre in your own home! SO AWESOME! Then, to top it off, a pebble-tec pool & spa with a wraparound covered flagstone veranda, &,on the side yard, maintenance free Bermuda ProTurf! MUST SEE!
Location
State TX
County Collin
Direction Sam Rayburn Tollway to Coit Rd, turn North on Coit Rd to College Pkwy then turn left, then right on Mt Vernon Dr, then right on Benwick Dr, then left on Waverly Ln, then left on Waterford Ln, then right on Gatewick Dr, 4th house on left.
Rooms
Dining Room 2
Interior
Interior Features Decorative Lighting, Granite Counters, Kitchen Island, Vaulted Ceiling(s), Walk-In Closet(s)
Heating Natural Gas
Cooling Ceiling Fan(s), Central Air
Flooring Carpet, Ceramic Tile, Wood
Fireplaces Number 1
Fireplaces Type Gas Starter, Stone
Appliance Dishwasher, Disposal, Electric Oven, Gas Cooktop, Gas Water Heater, Microwave, Tankless Water Heater
Heat Source Natural Gas
Exterior
Exterior Feature Covered Patio/Porch, Rain Gutters
Garage Spaces 3.0
Fence Wood
Pool Gunite, In Ground, Pool/Spa Combo
Utilities Available City Sewer, City Water, Concrete, Curbs, Individual Gas Meter, Individual Water Meter, Sidewalk
Roof Type Composition
Garage Yes
Private Pool 1
Building
Lot Description Few Trees, Interior Lot, Sprinkler System, Subdivision
Story Two
Foundation Slab
Level or Stories Two
Structure Type Brick,Rock/Stone
Schools
Elementary Schools Gunstream
Middle Schools Wester
High Schools Centennial
School District Frisco Isd
Others
Ownership See MLS Docs
Acceptable Financing Cash, Conventional, FHA, VA Loan
Listing Terms Cash, Conventional, FHA, VA Loan
Financing Conventional
Read Less
Want to know what your home might be worth? Contact us for a FREE valuation!

Our team is ready to help you sell your home for the highest possible price ASAP

©2024 North Texas Real Estate Information Systems.
Bought with Nancy Spaans • Ebby Halliday, Realtors






