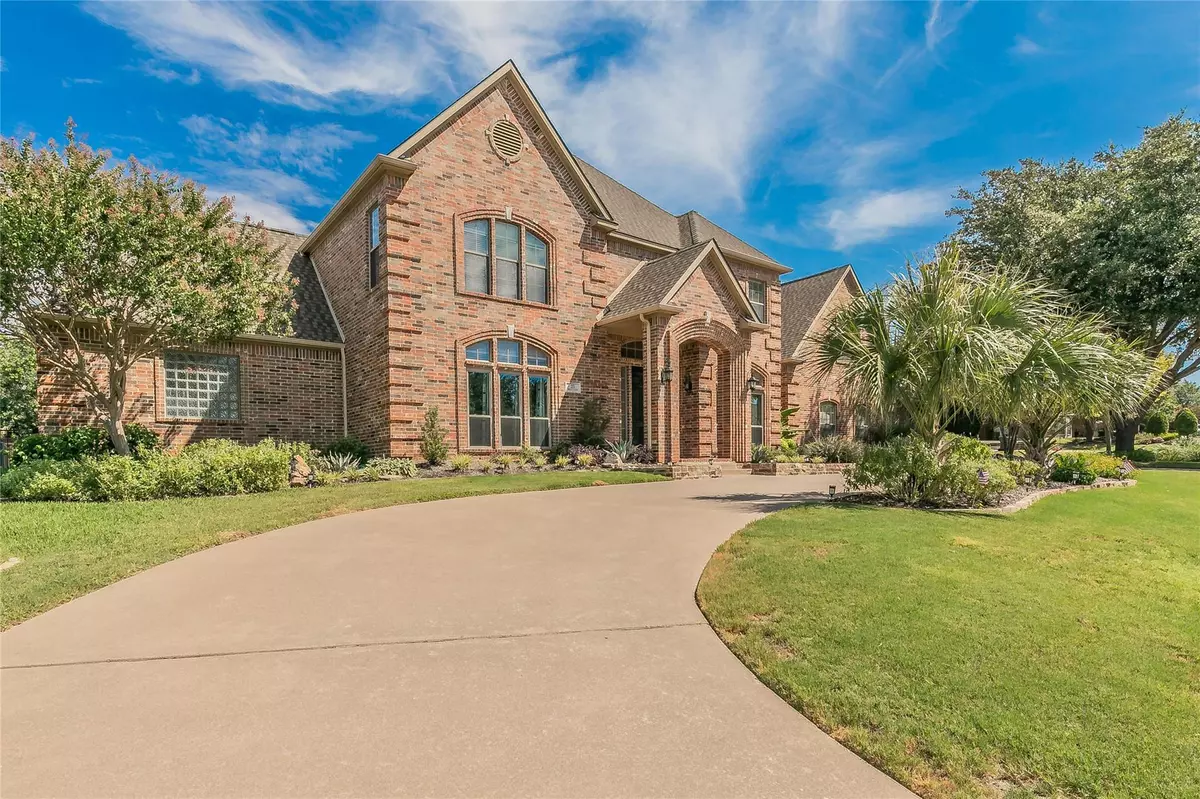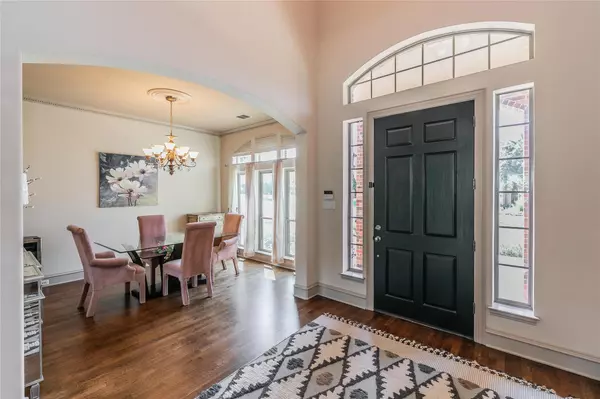For more information regarding the value of a property, please contact us for a free consultation.
25 Brae Loch Garland, TX 75044
4 Beds
4 Baths
4,292 SqFt
Key Details
Property Type Single Family Home
Sub Type Single Family Residence
Listing Status Sold
Purchase Type For Sale
Square Footage 4,292 sqft
Price per Sqft $207
Subdivision Hills Of Breckinridge
MLS Listing ID 20402440
Sold Date 09/07/23
Style Traditional
Bedrooms 4
Full Baths 4
HOA Fees $158/ann
HOA Y/N Mandatory
Year Built 2001
Annual Tax Amount $17,948
Lot Size 0.604 Acres
Acres 0.604
Property Description
This home offers a blissful retreat from the hustle and bustle of city life. It seamlessly blends style, comfort & modern living. The interior boasts an open & airy layout, featuring an inviting living room that effortlessly flows into the dining area & kitchen. Kitchen features sleek countertops, ample storage space. It's the perfect space for preparing gourmet meals or casual dinners. The master suite is a true oasis, offering a spacious bedroom, a luxurious ensuite bathroom & walk-in closet. The additional bedrooms are oversized. What truly sets this property apart is its magnificent backyard with outdoor living area. Step outside & be greeted by a picturesque oasis perfect for entertaining or enjoying quiet relaxation. The large patio is ideal for hosting summer get-togethers, the meticulously landscaped yard offers a serene setting to unwind and connect with nature. Near shopping, dining & entertainment options, this property provides easy access to everything you need.
Location
State TX
County Dallas
Community Gated, Greenbelt, Jogging Path/Bike Path, Perimeter Fencing, Sidewalks
Direction Please use GPS
Rooms
Dining Room 2
Interior
Interior Features Cable TV Available, Decorative Lighting, Dry Bar, Eat-in Kitchen, Flat Screen Wiring, Granite Counters, High Speed Internet Available, Kitchen Island, Multiple Staircases, Natural Woodwork, Open Floorplan, Pantry, Sound System Wiring, Walk-In Closet(s), Wet Bar
Heating Central, Natural Gas
Cooling Ceiling Fan(s), Central Air
Flooring Carpet, Ceramic Tile, Wood
Fireplaces Number 1
Fireplaces Type Family Room, Gas, Gas Logs, Glass Doors, Stone
Appliance Dishwasher, Disposal, Gas Oven, Gas Range, Gas Water Heater, Microwave, Double Oven, Trash Compactor
Heat Source Central, Natural Gas
Laundry Electric Dryer Hookup, Utility Room, Laundry Chute, Full Size W/D Area, Washer Hookup, On Site
Exterior
Exterior Feature Balcony, Rain Gutters, Lighting, Outdoor Living Center, Other
Garage Spaces 3.0
Carport Spaces 3
Fence Wood
Pool Gunite, Heated, In Ground, Outdoor Pool, Pool Sweep, Pool/Spa Combo, Private, Waterfall
Community Features Gated, Greenbelt, Jogging Path/Bike Path, Perimeter Fencing, Sidewalks
Utilities Available Asphalt, City Sewer, City Water, Sidewalk
Roof Type Composition
Parking Type Garage Double Door, Garage Single Door, Driveway, Garage, Garage Faces Side
Garage Yes
Private Pool 1
Building
Lot Description Interior Lot, Landscaped
Story Two
Foundation Slab
Level or Stories Two
Structure Type Brick
Schools
Elementary Schools Choice Of School
Middle Schools Choice Of School
High Schools Choice Of School
School District Garland Isd
Others
Ownership See Tax
Acceptable Financing Cash, Conventional, FHA, VA Loan
Listing Terms Cash, Conventional, FHA, VA Loan
Financing Cash
Read Less
Want to know what your home might be worth? Contact us for a FREE valuation!

Our team is ready to help you sell your home for the highest possible price ASAP

©2024 North Texas Real Estate Information Systems.
Bought with Joanna Weigand • Compass RE Texas, LLC






