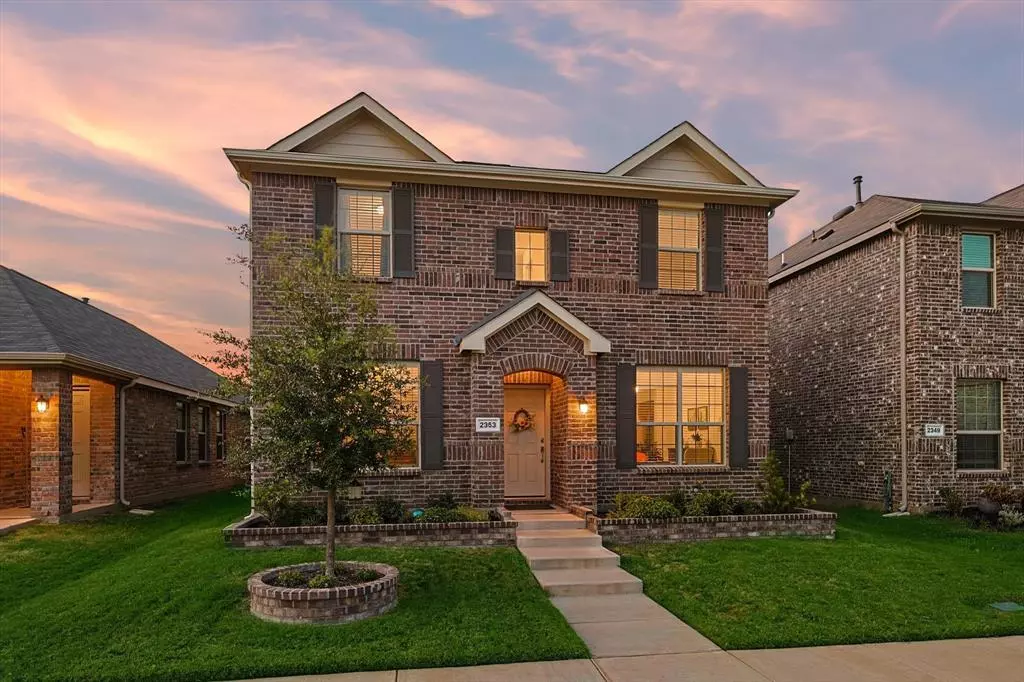For more information regarding the value of a property, please contact us for a free consultation.
2353 Opaline Drive Aubrey, TX 76227
4 Beds
3 Baths
2,169 SqFt
Key Details
Property Type Single Family Home
Sub Type Single Family Residence
Listing Status Sold
Purchase Type For Sale
Square Footage 2,169 sqft
Price per Sqft $175
Subdivision Hillstone Pointe Ph 1A 2 & 3
MLS Listing ID 20396533
Sold Date 09/06/23
Style Traditional
Bedrooms 4
Full Baths 3
HOA Fees $39/ann
HOA Y/N Mandatory
Year Built 2021
Annual Tax Amount $8,000
Lot Size 4,399 Sqft
Acres 0.101
Property Description
This wonderful two-story home offers 4 spacious bedrooms and 3 full bathrooms, providing a comfortable and inviting living experience. As you step inside, be greeted by an open-concept living area adorned with luxury vinyl floors, high ceilings, and large windows, inviting an abundance of natural light. The kitchen features stainless steel appliances and natural stone countertops, perfect for family cooking and entertaining guests.
Upstairs, discover two generously sized bedrooms and a second living area, perfect for a teen hangout spot or workspace. The primary suite on the main floor features an en-suite bath with a walk-in shower. Outside, enjoy the backyard with a covered patio, creating a charming and relaxing oasis.
Located near the new PGA headquarters and future site of Universal Studios and HEB, in close proximity to many shopping, entertainment, and dining venues; it's time to call this house your home!
Location
State TX
County Denton
Community Community Pool, Community Sprinkler, Curbs, Playground, Sidewalks
Direction Please utilize Wayze or Google Maps.
Rooms
Dining Room 2
Interior
Interior Features Cable TV Available, Decorative Lighting, Eat-in Kitchen, High Speed Internet Available, Open Floorplan, Pantry
Heating Central, Electric, ENERGY STAR Qualified Equipment, Natural Gas
Cooling Central Air, Electric, ENERGY STAR Qualified Equipment
Flooring Carpet, Luxury Vinyl Plank
Appliance Dishwasher, Disposal, Gas Range, Gas Water Heater, Microwave
Heat Source Central, Electric, ENERGY STAR Qualified Equipment, Natural Gas
Laundry Electric Dryer Hookup, Full Size W/D Area, Washer Hookup
Exterior
Exterior Feature Covered Patio/Porch
Garage Spaces 2.0
Fence Privacy, Wood
Community Features Community Pool, Community Sprinkler, Curbs, Playground, Sidewalks
Utilities Available Alley, Cable Available, City Sewer, City Water, Community Mailbox, Concrete, Curbs, Electricity Available, Electricity Connected, Individual Gas Meter, Individual Water Meter, Natural Gas Available, Phone Available, Sidewalk, Underground Utilities
Roof Type Composition
Total Parking Spaces 2
Garage Yes
Building
Lot Description Interior Lot, Landscaped, Sprinkler System, Subdivision
Story Two
Foundation Slab
Level or Stories Two
Structure Type Brick,Concrete,Siding,Wood
Schools
Elementary Schools Providence
Middle Schools Rodriguez
High Schools Ray Braswell
School District Denton Isd
Others
Restrictions Deed,No Livestock,No Mobile Home
Ownership See Tax
Acceptable Financing 1031 Exchange, Cash, Conventional, FHA, VA Loan
Listing Terms 1031 Exchange, Cash, Conventional, FHA, VA Loan
Financing Cash
Special Listing Condition Aerial Photo
Read Less
Want to know what your home might be worth? Contact us for a FREE valuation!

Our team is ready to help you sell your home for the highest possible price ASAP

©2024 North Texas Real Estate Information Systems.
Bought with Lio Mathew • Beam Real Estate, LLC


