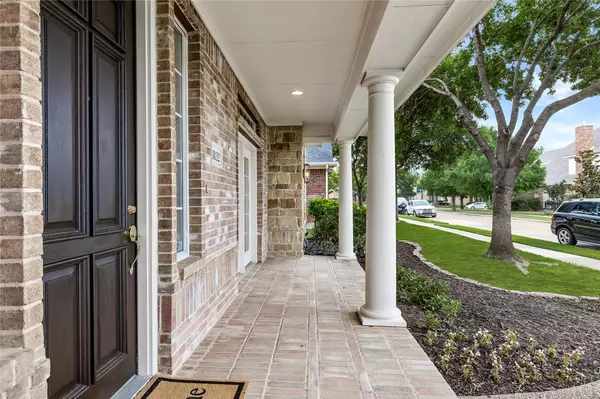For more information regarding the value of a property, please contact us for a free consultation.
3832 Washington Drive Frisco, TX 75034
4 Beds
3 Baths
3,026 SqFt
Key Details
Property Type Single Family Home
Sub Type Single Family Residence
Listing Status Sold
Purchase Type For Sale
Square Footage 3,026 sqft
Price per Sqft $237
Subdivision Heritage Lakes Ph 1
MLS Listing ID 20350664
Sold Date 09/01/23
Style Traditional
Bedrooms 4
Full Baths 2
Half Baths 1
HOA Fees $216/qua
HOA Y/N Mandatory
Year Built 1999
Annual Tax Amount $8,709
Lot Size 7,492 Sqft
Acres 0.172
Property Description
STUNNING home WITH LAKE outside your front door! Nestled in a quiet GUARD-GATED, resort community! Enjoy GORGEOUS VIEW OF THE LAKE from almost every room or front porch. TWO STORY ceilings in entry and fam room highlight the open floor plan. REMODELED gourmet kitchen w Butler's Pantry, quartz c-tops and new appliances. Primary suite features spa-like bath w oversized closet and view of lake. ELEGANT Karastan FLOORING THRU-OUTt first floor, including bathrooms, closets, pantry, laundry. Mature trees shade the large front yard where the spectacular neighborhood July 4th fireworks show can be enjoyed. Newly renovated clubhouse w fitness center, 9 hole golf course, adult pool, family pool w lazy river, tons of social activities, great neighbors, GOLF CART COMMUNITY.
1st floor had a COMPLETE HIGH-END REMODEL! See features list in MLS for complete list of details for this one-owner home! SCHOOLS ARE RATED A+ on niche
Location
State TX
County Denton
Direction From SRT, go north on Legacy, west on Lebanon, left on Village Boulevard, right on Patriot, right on Victory, left on Washington. 3832 Washington directly across from the lake on the left.
Rooms
Dining Room 2
Interior
Interior Features Decorative Lighting, Double Vanity, Eat-in Kitchen, Walk-In Closet(s)
Heating Central
Cooling Central Air
Flooring Carpet, Ceramic Tile, Luxury Vinyl Plank
Fireplaces Number 1
Fireplaces Type Gas
Appliance Built-in Gas Range, Dishwasher, Disposal, Gas Cooktop
Heat Source Central
Laundry Electric Dryer Hookup, Full Size W/D Area, Washer Hookup
Exterior
Exterior Feature Rain Gutters, Lighting
Garage Spaces 2.0
Carport Spaces 2
Fence Wood
Utilities Available City Sewer, City Water, Curbs
Roof Type Composition
Garage Yes
Building
Lot Description Interior Lot, Landscaped, Sprinkler System, Water/Lake View
Story Two
Foundation Slab
Level or Stories Two
Structure Type Brick,Siding
Schools
Elementary Schools Hicks
Middle Schools Arbor Creek
High Schools Hebron
School District Lewisville Isd
Others
Financing Conventional
Read Less
Want to know what your home might be worth? Contact us for a FREE valuation!

Our team is ready to help you sell your home for the highest possible price ASAP

©2025 North Texas Real Estate Information Systems.
Bought with J. Marroquin • JPAR Cedar Hill





