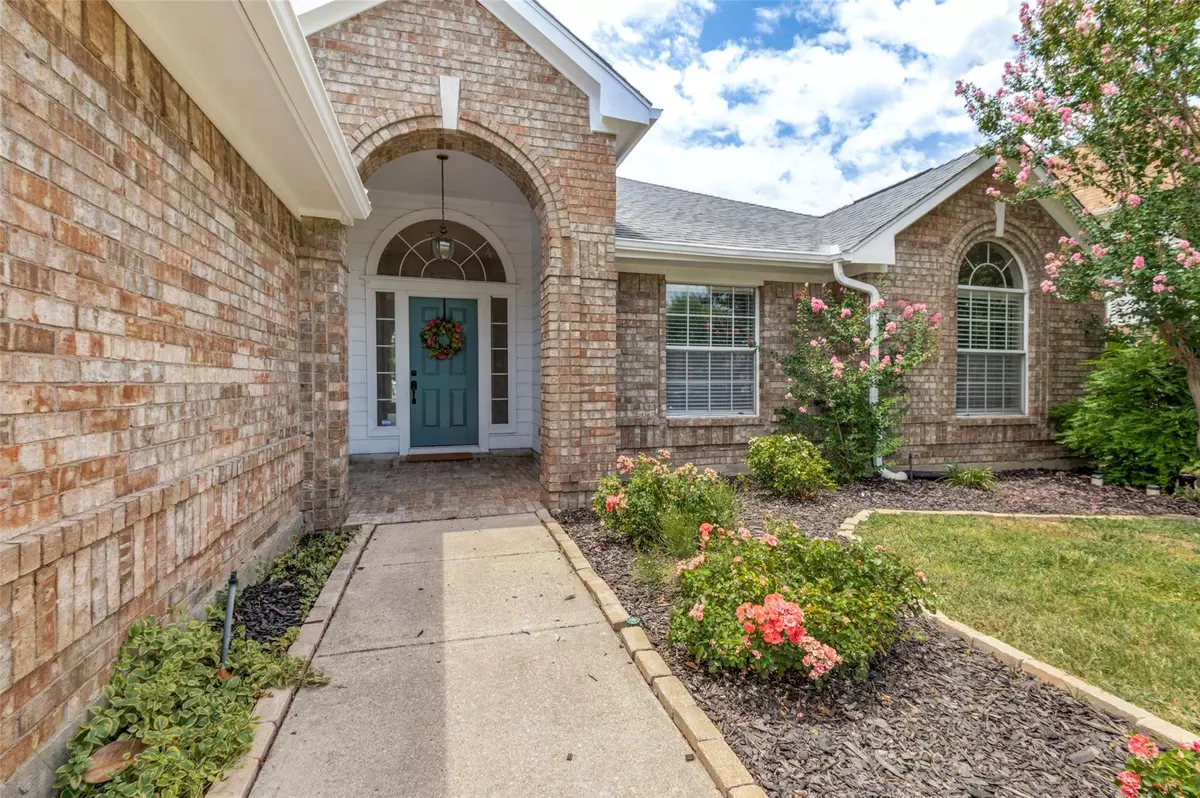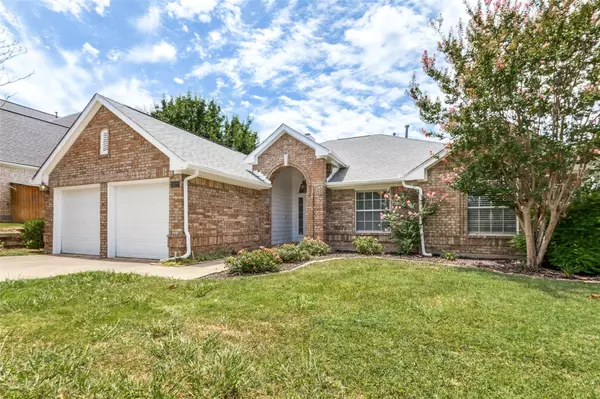For more information regarding the value of a property, please contact us for a free consultation.
8428 High Brush Drive Dallas, TX 75249
3 Beds
2 Baths
2,322 SqFt
Key Details
Property Type Single Family Home
Sub Type Single Family Residence
Listing Status Sold
Purchase Type For Sale
Square Footage 2,322 sqft
Price per Sqft $157
Subdivision Wind Ridge Ph 01
MLS Listing ID 20382849
Sold Date 09/01/23
Bedrooms 3
Full Baths 2
HOA Fees $31/ann
HOA Y/N Mandatory
Year Built 1989
Annual Tax Amount $9,208
Lot Size 9,452 Sqft
Acres 0.217
Property Description
Welcome to your dream home! This stunning house boasts an abundance of natural light, thanks to its thoughtful design. With a brand new roof and siding, you can rest assured that this home is built to last. Step into the inviting living room with a cozy gas logged fireplace, perfect for those chilly evenings. Enjoy beautiful views from every angle and indulge in the privacy of your backyard that backs up to green space.This three-bedroom gem also features a study for all your work-from-home needs. Not one, but two spacious living areas provide ample space for relaxation and entertainment. The dining area is perfect for hosting family gatherings or intimate dinners. You'll fall in love with the huge kitchen that comes complete with a vegetable sink, ideal for preparing healthy meals. Located just minutes away from parks, walking trails, and Joe Pool Lake – nature lovers will adore this prime location! Act now and start creating unforgettable memories in this fantastic property!
Location
State TX
County Dallas
Direction Use GPS
Rooms
Dining Room 2
Interior
Interior Features Cable TV Available, Eat-in Kitchen, High Speed Internet Available, Kitchen Island, Vaulted Ceiling(s)
Heating Central, Fireplace(s), Natural Gas
Cooling Ceiling Fan(s), Central Air, Electric
Flooring Laminate, Tile
Fireplaces Number 1
Fireplaces Type Family Room, Gas Logs, Gas Starter
Appliance Dishwasher, Disposal, Electric Cooktop, Electric Oven, Gas Water Heater
Heat Source Central, Fireplace(s), Natural Gas
Laundry Electric Dryer Hookup, Utility Room, Washer Hookup
Exterior
Exterior Feature Rain Gutters, Private Yard, Uncovered Courtyard
Garage Spaces 2.0
Fence Fenced, Wood, Wrought Iron
Utilities Available Cable Available, City Sewer, City Water
Roof Type Asphalt,Shingle
Parking Type Garage Double Door, Garage Faces Front
Garage Yes
Building
Story One
Foundation Slab
Level or Stories One
Structure Type Brick,Siding
Schools
Elementary Schools Hyman
Middle Schools Kennemer
High Schools Duncanville
School District Duncanville Isd
Others
Ownership See Tax Roll
Acceptable Financing Cash, Conventional, FHA, VA Loan
Listing Terms Cash, Conventional, FHA, VA Loan
Financing FHA
Special Listing Condition Aerial Photo
Read Less
Want to know what your home might be worth? Contact us for a FREE valuation!

Our team is ready to help you sell your home for the highest possible price ASAP

©2024 North Texas Real Estate Information Systems.
Bought with Justin Bays • Keller Williams Realty






