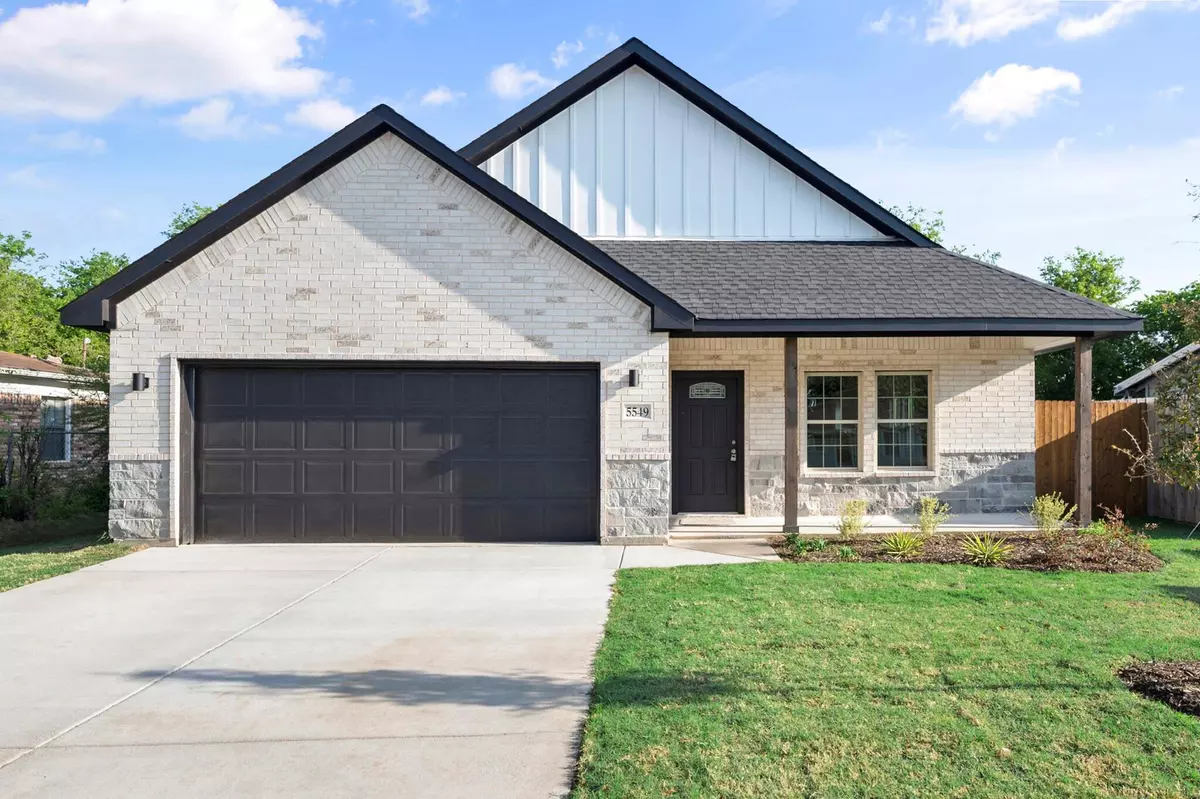For more information regarding the value of a property, please contact us for a free consultation.
5549 Cottey Street Fort Worth, TX 76119
3 Beds
2 Baths
1,553 SqFt
Key Details
Property Type Single Family Home
Sub Type Single Family Residence
Listing Status Sold
Purchase Type For Sale
Square Footage 1,553 sqft
Price per Sqft $205
Subdivision Bunche Ralph Add
MLS Listing ID 20373215
Sold Date 08/31/23
Bedrooms 3
Full Baths 2
HOA Y/N None
Year Built 2023
Annual Tax Amount $130
Lot Size 7,187 Sqft
Acres 0.165
Property Description
Seller is offering $5,000 towards rate buy down or closing cost! Open concept 2023 farmhouse style house ready for entertaining! Sleek design and tones make this kitchen stand out and will surely be one of your favorite parts of this house! Offering a spacious kitchen with stainless steel appliances, granite countertops and custom cabinets, three bedrooms and two full bathrooms! This meticulously built home is in walking distance to parks, schools and near major highways! Builder did add a washer and dryer to this home at no cost to you! Come check it out!
Location
State TX
County Tarrant
Direction use map
Rooms
Dining Room 1
Interior
Interior Features Cable TV Available, Granite Counters, High Speed Internet Available, Pantry, Walk-In Closet(s)
Heating Central
Cooling Ceiling Fan(s), Central Air
Flooring Carpet, Tile, Vinyl
Appliance Dryer, Electric Range, Washer
Heat Source Central
Exterior
Garage Spaces 2.0
Utilities Available Cable Available, City Sewer, Electricity Connected, Sidewalk
Roof Type Shingle
Garage Yes
Building
Story One
Foundation Slab
Level or Stories One
Structure Type Siding,Stone Veneer,Wood
Schools
Elementary Schools Maudelogan
Middle Schools Dunbar
High Schools Dunbar
School District Fort Worth Isd
Others
Ownership see tax
Financing FHA
Read Less
Want to know what your home might be worth? Contact us for a FREE valuation!

Our team is ready to help you sell your home for the highest possible price ASAP

©2024 North Texas Real Estate Information Systems.
Bought with Matthew Reames • League Real Estate


