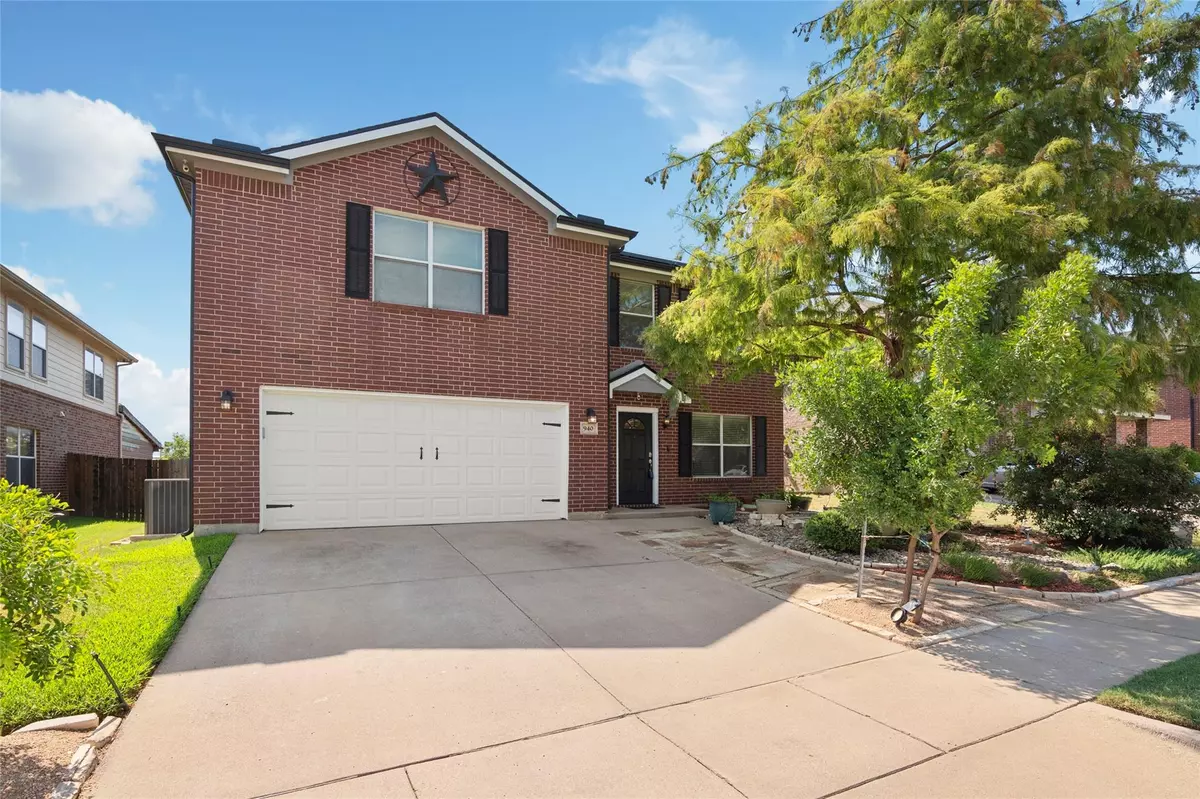For more information regarding the value of a property, please contact us for a free consultation.
940 Canary Drive Saginaw, TX 76131
3 Beds
3 Baths
2,646 SqFt
Key Details
Property Type Single Family Home
Sub Type Single Family Residence
Listing Status Sold
Purchase Type For Sale
Square Footage 2,646 sqft
Price per Sqft $136
Subdivision Heather Ridge Estates
MLS Listing ID 20378836
Sold Date 08/31/23
Style Traditional
Bedrooms 3
Full Baths 2
Half Baths 1
HOA Fees $22/ann
HOA Y/N Mandatory
Year Built 2004
Annual Tax Amount $6,406
Lot Size 10,541 Sqft
Acres 0.242
Property Description
Ideal 3 bedroom, 2.5 bath Saginaw home with a versatile floorplan is ready for you to call home! This generous space features a welcoming, natural light filled, open downstairs living area. The spacious eat-in kitchen boasts built-in appliances, breakfast bar, enviable storage and prep space, and a bright breakfast nook. All bedrooms upstairs including the Texas sized owners' retreat! Solar panels have no balance! Instant savings. You'll appreciate the oversized and meticulously maintained private backyard with patio that provides additional outdoor living and entertaining space. Be sure not to miss the extra flex spaces on the second floor that is sure to suit all your needs. Recent update include fresh interior paint, high efficiency hybrid hot water heater, new roof, Elfa system in laundry, new garage door, and new AC unit to help battle the Texas heat. Solar panels have been paid off! Here is your chance to make this home with lots of curb appeal your own! 3D tour online!
Location
State TX
County Tarrant
Community Community Pool, Jogging Path/Bike Path, Park, Pool
Direction Head west on Basswood Blvd At the traffic circle, continue straight to stay on Basswood Blvd Turn left onto Grand Central Pkwy Continue onto Heather Ridge Pkwy Turn left onto Raven Dr Turn right onto Meadowlark Dr Meadowlark Dr turns left and becomes Condor Trail Turn left onto Canary Dr
Rooms
Dining Room 1
Interior
Interior Features Decorative Lighting, High Speed Internet Available, Open Floorplan
Heating Central, Electric, ENERGY STAR Qualified Equipment, Heat Pump
Cooling Central Air, Electric
Flooring Carpet, Laminate
Appliance Dishwasher, Disposal, Electric Cooktop, Electric Oven, Electric Water Heater, Microwave
Heat Source Central, Electric, ENERGY STAR Qualified Equipment, Heat Pump
Laundry Electric Dryer Hookup, Utility Room, Full Size W/D Area, Washer Hookup
Exterior
Exterior Feature Fire Pit, Garden(s)
Garage Spaces 2.0
Fence Back Yard, Wood
Community Features Community Pool, Jogging Path/Bike Path, Park, Pool
Utilities Available City Sewer, City Water, Electricity Connected, Individual Water Meter, Underground Utilities
Roof Type Asphalt
Garage Yes
Building
Lot Description Landscaped, Level, Lrg. Backyard Grass, Many Trees, Subdivision
Story Two
Foundation Slab
Level or Stories Two
Schools
Elementary Schools Highctry
Middle Schools Highland
High Schools Saginaw
School District Eagle Mt-Saginaw Isd
Others
Restrictions Easement(s),No Livestock
Ownership On File
Acceptable Financing Cash, Conventional, FHA, VA Loan
Listing Terms Cash, Conventional, FHA, VA Loan
Financing FHA
Read Less
Want to know what your home might be worth? Contact us for a FREE valuation!

Our team is ready to help you sell your home for the highest possible price ASAP

©2024 North Texas Real Estate Information Systems.
Bought with Joanna Korakianitis • Vibrant Real Estate






