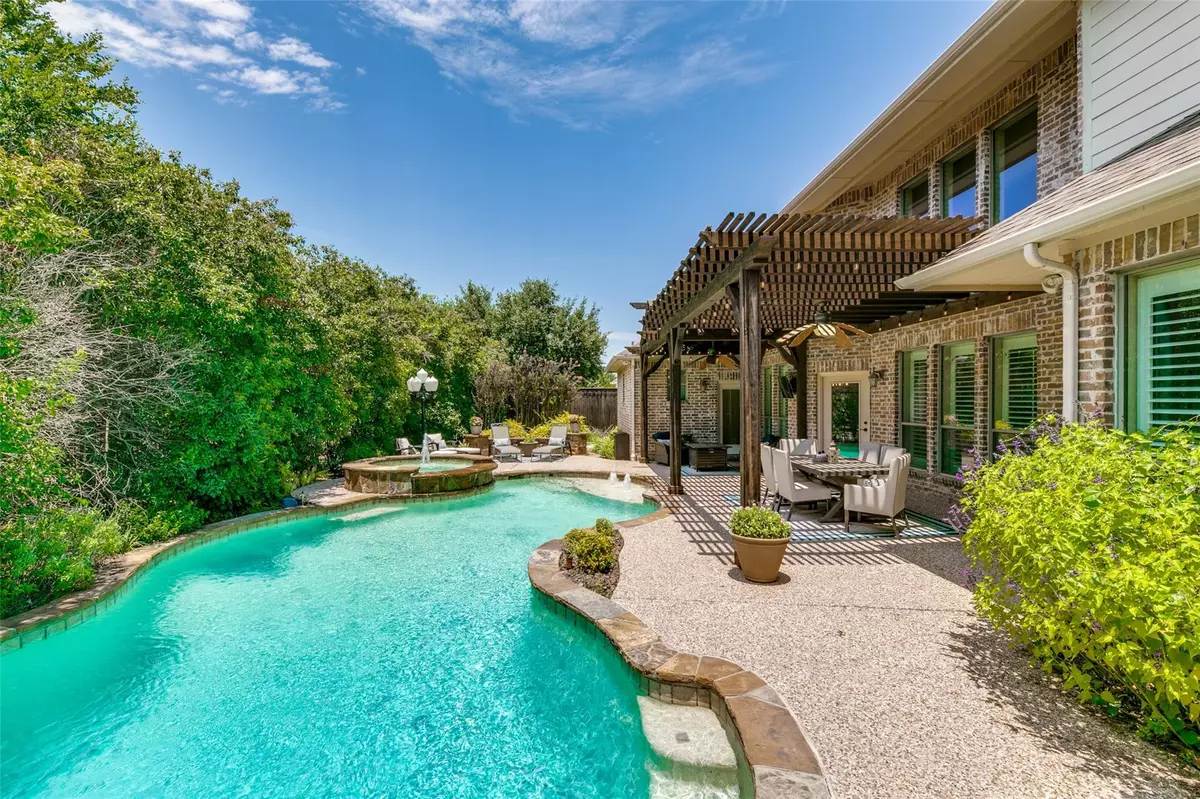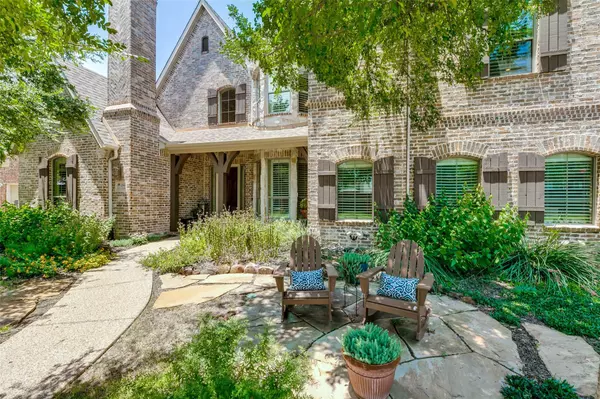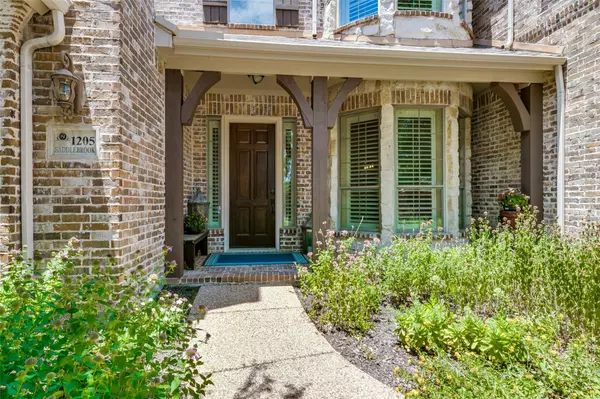For more information regarding the value of a property, please contact us for a free consultation.
1205 Saddlebrook Drive Murphy, TX 75094
5 Beds
5 Baths
4,488 SqFt
Key Details
Property Type Single Family Home
Sub Type Single Family Residence
Listing Status Sold
Purchase Type For Sale
Square Footage 4,488 sqft
Price per Sqft $202
Subdivision Rolling Ridge Estates Ph 4
MLS Listing ID 20367185
Sold Date 08/30/23
Style Traditional
Bedrooms 5
Full Baths 5
HOA Fees $41/ann
HOA Y/N Mandatory
Year Built 2006
Annual Tax Amount $11,856
Lot Size 0.290 Acres
Acres 0.29
Property Description
Fantastic updates throughout this 5 bedroom home! Excellent floor plan includes private study with fireplace, Master Suite + guest suite downstairs, oversized living spaces, and 5 full baths. Find wood floors & wood stairs, fresh paint, plantation shutters, custom built ins in LR and utility, carpet replacement, elegant updated lighting and fixtures. Completely remodeled kitchen with custom cabinetry, quartz counters, designer lighting, gas cooktop. The Owners Suite has a gorgeous updated spa-like bath & huge walk in closet with custom closet cabinetry and Guest Suite recently remodeled. Enjoy relaxing in the pool & spa, watch football under the extended covered porch, extra grass for play, privacy landscaping. Also, 3 car oversized garage with ceiling storage, XL single bay. Pool heater replaced 2021, tankless water heater 2020, meticulous landscaping with TX native plants. Smart tech includes thermostats, garage openers, sprinklers, pool controls, Ring doorbell. Walk to Hunt Elem.
Location
State TX
County Collin
Direction Use GPS or Waze.
Rooms
Dining Room 2
Interior
Interior Features Built-in Features, Built-in Wine Cooler, Cable TV Available, Chandelier, Decorative Lighting, High Speed Internet Available, Kitchen Island, Open Floorplan, Pantry, Vaulted Ceiling(s), Walk-In Closet(s), In-Law Suite Floorplan
Heating Central, Natural Gas
Cooling Ceiling Fan(s), Central Air, Electric
Flooring Carpet, Ceramic Tile, Wood
Fireplaces Number 2
Fireplaces Type Family Room, Gas, Library, Living Room
Equipment Home Theater
Appliance Dishwasher, Disposal, Gas Cooktop, Microwave, Tankless Water Heater
Heat Source Central, Natural Gas
Exterior
Exterior Feature Covered Patio/Porch, Rain Gutters
Garage Spaces 3.0
Fence Back Yard, Wood, Wrought Iron
Pool Gunite, Heated, In Ground, Outdoor Pool, Pool/Spa Combo
Utilities Available City Sewer, City Water
Roof Type Composition
Parking Type Driveway, Garage, Garage Door Opener, Garage Faces Front, Garage Faces Side, Kitchen Level, Oversized
Garage Yes
Private Pool 1
Building
Lot Description Few Trees, Landscaped, Sprinkler System, Subdivision
Story Two
Foundation Slab
Level or Stories Two
Structure Type Brick,Rock/Stone
Schools
Elementary Schools Hunt
Middle Schools Murphy
High Schools Mcmillen
School District Plano Isd
Others
Restrictions Deed
Ownership See Agent- Relo
Acceptable Financing Cash, Conventional, FHA, VA Loan
Listing Terms Cash, Conventional, FHA, VA Loan
Financing Cash
Special Listing Condition Deed Restrictions, Survey Available, Verify Tax Exemptions
Read Less
Want to know what your home might be worth? Contact us for a FREE valuation!

Our team is ready to help you sell your home for the highest possible price ASAP

©2024 North Texas Real Estate Information Systems.
Bought with Dawn Atkins • Richard Parker, Inc






