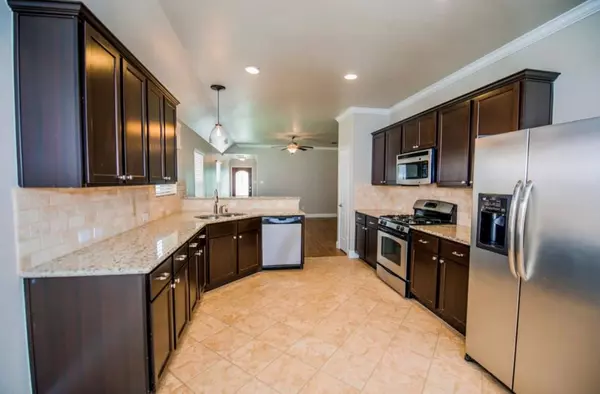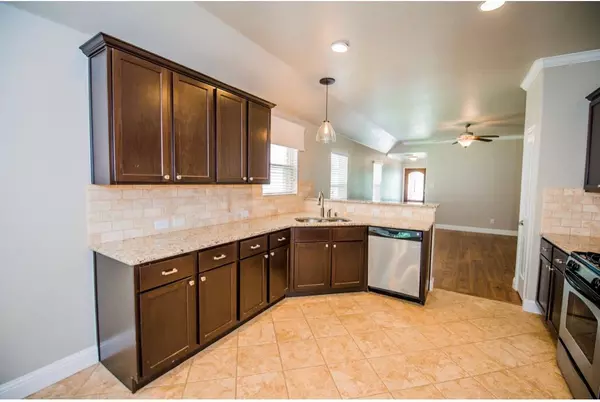For more information regarding the value of a property, please contact us for a free consultation.
2709 Houston Wood Drive Fort Worth, TX 76244
4 Beds
2 Baths
1,552 SqFt
Key Details
Property Type Single Family Home
Sub Type Single Family Residence
Listing Status Sold
Purchase Type For Sale
Square Footage 1,552 sqft
Price per Sqft $225
Subdivision Villages Of Woodland Spgs W
MLS Listing ID 20366244
Sold Date 08/25/23
Style Traditional
Bedrooms 4
Full Baths 2
HOA Fees $19
HOA Y/N Mandatory
Year Built 2012
Annual Tax Amount $7,018
Lot Size 4,617 Sqft
Acres 0.106
Property Description
FALL IN LOVE with this gem in the highly sought after Villages of Woodland Springs, just 24 minutes from the Historic Ft. Worth Stockyards!! LOADS of LIGHT gleaming through this cutie with wide open kitchen and living, perfect for entertaining. Updated top to bottom, inside and out; better than new! Secluded private rooms with enormous closets!! Granite counters, stainless steel appliances, new flooring and new paint throughout!! Your outdoor grilling and entertainment skills will be put to the test once your friends and family find out about your new home! Timing for the new school year couldn't be better! A phenomenal neighborhood for any family dynamic with an unprecedented opportunity for appreciation as this neighborhood is one of the most demanded in the entire metroplex! 28 minutes DFW! If you think long, you think wrong.
Location
State TX
County Tarrant
Direction Timberland Blvd to Mountain Lion. Rt on Walden Wood. Left on Houston Wood.
Rooms
Dining Room 1
Interior
Interior Features Built-in Features, Cable TV Available, Decorative Lighting, Eat-in Kitchen, Granite Counters, High Speed Internet Available, Open Floorplan, Pantry, Walk-In Closet(s)
Flooring Ceramic Tile, Luxury Vinyl Plank
Appliance Dishwasher, Disposal, Electric Oven, Gas Cooktop, Gas Range, Gas Water Heater, Ice Maker, Microwave, Plumbed For Gas in Kitchen, Other
Exterior
Garage Spaces 2.0
Fence Wood
Utilities Available Cable Available, City Sewer, City Water, Individual Gas Meter, Individual Water Meter, Sidewalk
Roof Type Composition
Parking Type Garage Single Door, Additional Parking, Garage Door Opener, Garage Faces Front
Garage Yes
Building
Lot Description Interior Lot, Landscaped, Subdivision
Story One
Foundation Slab
Level or Stories One
Structure Type Brick
Schools
Elementary Schools Kay Granger
Middle Schools John M Tidwell
High Schools Byron Nelson
School District Northwest Isd
Others
Ownership Timothy & Carly Temple
Financing Conventional
Read Less
Want to know what your home might be worth? Contact us for a FREE valuation!

Our team is ready to help you sell your home for the highest possible price ASAP

©2024 North Texas Real Estate Information Systems.
Bought with Lisa Koiner • Briscoe Real Estate






