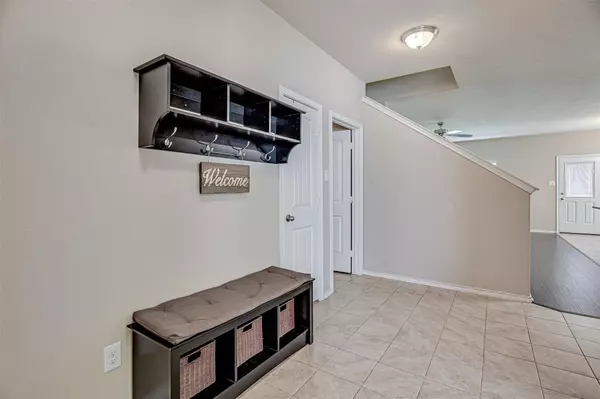For more information regarding the value of a property, please contact us for a free consultation.
7512 Littleton Way Fort Worth, TX 76134
3 Beds
3 Baths
2,062 SqFt
Key Details
Property Type Single Family Home
Sub Type Single Family Residence
Listing Status Sold
Purchase Type For Sale
Square Footage 2,062 sqft
Price per Sqft $145
Subdivision Winchester Park
MLS Listing ID 20376331
Sold Date 08/25/23
Bedrooms 3
Full Baths 2
Half Baths 1
HOA Fees $15/ann
HOA Y/N Mandatory
Year Built 2016
Annual Tax Amount $6,878
Lot Size 5,227 Sqft
Acres 0.12
Property Description
Welcome to 7512 Littleton Way in Fort Worth, Texas! This beautiful home features an open floor plan that's great for entertaining. As you walk in to this home you have an open spacious foyer, to the right is the study, the foyer leads to the beautiful kitchen and living area. The master bedroom and full bath are down stairs, including the guest bathroom. Upstairs you have a game room or second living area with the two additional bedrooms and full bath. With its convenient location near amenities and a serene atmosphere, this is the perfect place to call home. With easy access to major highways, shopping centers, dining establishments, and recreational facilities, this location is ideal for those seeking both convenience and tranquility. Don't miss the opportunity to make this exquisite property your new home. Buyer and buyers agent to verify all information.
Location
State TX
County Tarrant
Direction GPS Friendly. From I35W exit Sycamore School Rd. and go west, make a right on Hemphill St. and then a left to Prelude Dr. and a right on Littleton Way. Home is second to the left.
Rooms
Dining Room 1
Interior
Interior Features Cable TV Available, Chandelier, Granite Counters, Kitchen Island
Heating Central, Electric
Cooling Central Air, Electric
Appliance Electric Range, Microwave
Heat Source Central, Electric
Exterior
Garage Spaces 2.0
Utilities Available Cable Available, City Sewer, City Water
Garage Yes
Building
Story Two
Level or Stories Two
Schools
Elementary Schools Sycamore
Middle Schools Stevens
High Schools Crowley
School District Crowley Isd
Others
Ownership see attached
Acceptable Financing Cash, Conventional, FHA, VA Loan
Listing Terms Cash, Conventional, FHA, VA Loan
Financing FHA
Read Less
Want to know what your home might be worth? Contact us for a FREE valuation!

Our team is ready to help you sell your home for the highest possible price ASAP

©2024 North Texas Real Estate Information Systems.
Bought with Alison Davis • KD Realty Group






