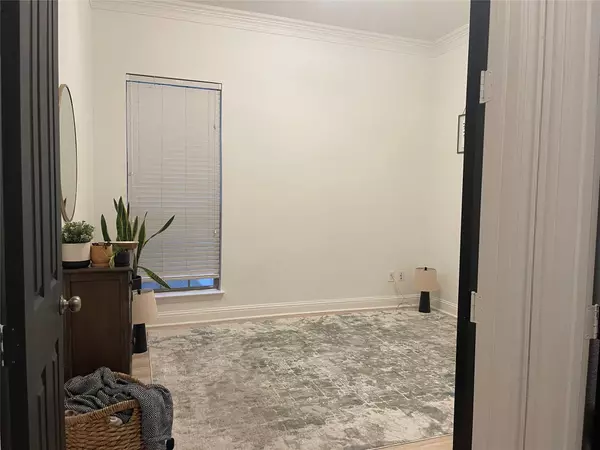For more information regarding the value of a property, please contact us for a free consultation.
6832 Shalloway Drive Grand Prairie, TX 75054
5 Beds
6 Baths
5,180 SqFt
Key Details
Property Type Single Family Home
Sub Type Single Family Residence
Listing Status Sold
Purchase Type For Sale
Square Footage 5,180 sqft
Price per Sqft $134
Subdivision Bluffs At Grand Peninsulathe
MLS Listing ID 20350519
Sold Date 08/24/23
Style Traditional
Bedrooms 5
Full Baths 3
Half Baths 3
HOA Fees $32
HOA Y/N Mandatory
Year Built 2007
Annual Tax Amount $17,496
Lot Size 9,888 Sqft
Acres 0.227
Property Description
This amazing 5 bedroom 5 bathroom home offers a split bedroom floorplan, downstairs primary bedroom, bar-wine room, movie theatre & game room, and a beautiful pool. Other features include dramatic curved staircase, beautiful foyer, soaring ceilings, arches, gourmet island kitchen, stone fireplace, spacious primary suite & bath, and double ovens. 4 bedrooms have ensuite bathrooms. Home is located in the Mansfield school district, and only a 5 minute walk to the elementary school. Joe Pool lake and marina are also just minutes away.
Location
State TX
County Tarrant
Community Community Pool, Curbs, Jogging Path/Bike Path, Lake, Park, Playground, Pool
Direction From 360, take Broad Street exit east to South Grand Peninsula Drive. Turn left on South Grand Peninsula Drive and left again on Navigation Dr. Take immediate right onto Waterfront Drive, and immediate left onto Shalloway Dr. House is the third on the right.
Rooms
Dining Room 2
Interior
Interior Features Cable TV Available, Cathedral Ceiling(s), Chandelier, Decorative Lighting, Double Vanity, Dry Bar, Granite Counters, High Speed Internet Available, Kitchen Island, Loft, Multiple Staircases, Open Floorplan, Pantry, Sound System Wiring, Vaulted Ceiling(s), Walk-In Closet(s), Wired for Data
Heating Central
Cooling Central Air
Flooring Luxury Vinyl Plank, Tile
Fireplaces Number 1
Fireplaces Type Gas, Living Room, Stone
Equipment Home Theater
Appliance Built-in Gas Range, Dishwasher, Disposal, Dryer, Electric Cooktop, Electric Oven, Electric Range, Microwave, Double Oven, Plumbed For Gas in Kitchen, Refrigerator, Vented Exhaust Fan, Washer
Heat Source Central
Laundry Electric Dryer Hookup, Utility Room, Full Size W/D Area, Washer Hookup, On Site
Exterior
Exterior Feature Basketball Court, Lighting, Private Yard
Garage Spaces 3.0
Fence Back Yard, Gate, Wood
Pool In Ground, Outdoor Pool, Private, Salt Water
Community Features Community Pool, Curbs, Jogging Path/Bike Path, Lake, Park, Playground, Pool
Utilities Available Asphalt, Cable Available, City Sewer, City Water, Curbs, Electricity Connected, Individual Gas Meter, Individual Water Meter, Phone Available
Roof Type Mixed
Parking Type Enclosed, Garage, Garage Door Opener, Garage Faces Front, Garage Faces Side, Lighted, Private, Side By Side
Garage Yes
Private Pool 1
Building
Lot Description Landscaped, Sprinkler System, Subdivision
Story Two
Foundation Slab
Level or Stories Two
Structure Type Brick
Schools
Elementary Schools Anna May Daulton
Middle Schools Jones
High Schools Mansfield Lake Ridge
School District Mansfield Isd
Others
Ownership Kari & Brian Sauber
Acceptable Financing Cash, Conventional
Listing Terms Cash, Conventional
Financing Other
Read Less
Want to know what your home might be worth? Contact us for a FREE valuation!

Our team is ready to help you sell your home for the highest possible price ASAP

©2024 North Texas Real Estate Information Systems.
Bought with John Prell • Creekview Realty






