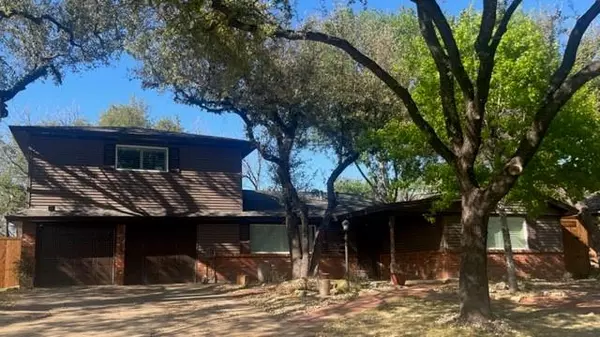For more information regarding the value of a property, please contact us for a free consultation.
7013 Shauna Drive North Richland Hills, TX 76180
4 Beds
3 Baths
2,307 SqFt
Key Details
Property Type Single Family Home
Sub Type Single Family Residence
Listing Status Sold
Purchase Type For Sale
Square Footage 2,307 sqft
Price per Sqft $140
Subdivision Snow Heights Add
MLS Listing ID 20263413
Sold Date 08/23/23
Bedrooms 4
Full Baths 3
HOA Y/N None
Year Built 1961
Lot Size 10,018 Sqft
Acres 0.23
Property Description
BACK ON THE MARKET! Financing fell through. Established neighborhood with mature trees, large yard and walking distance to schools. This home offers an abundance of space and many updated big ticket items including HVAC (2022), Windows (2022), Plantation Shutters(2022), Flooring (2022), Paint (2022), Fence (2022) ,Garage Doors (2023) , and Dishwasher (2023). 3 Bedrooms down and upstairs 4th bedroom,with bathroom, could be a second master or an amazing gameroom, office or bonus room. Large family room with gas burning fireplace and second living room in front of the home would be a great office, formal dining or living or office space. Enjoy the outdoors on the large patio and shaded yard!
Location
State TX
County Tarrant
Direction From 820 exit Rufe Snow Dr. South on Rufe Snow, turn left onto Shauna Dr. House will be on the left.
Rooms
Dining Room 1
Interior
Interior Features Cable TV Available, High Speed Internet Available
Heating Central, ENERGY STAR Qualified Equipment
Cooling Central Air, Electric, ENERGY STAR Qualified Equipment
Flooring Carpet, Ceramic Tile
Fireplaces Number 1
Fireplaces Type Gas
Appliance Dishwasher, Electric Oven, Gas Cooktop, Gas Oven, Ice Maker, Microwave, Plumbed For Gas in Kitchen, Refrigerator
Heat Source Central, ENERGY STAR Qualified Equipment
Laundry In Garage, Full Size W/D Area, Washer Hookup
Exterior
Garage Spaces 2.0
Fence Wood
Utilities Available Cable Available, City Sewer, City Water, Electricity Available, Electricity Connected, Individual Gas Meter, Individual Water Meter, Natural Gas Available, Phone Available, Sewer Available
Roof Type Composition,Shingle
Parking Type Garage, Garage Faces Front, Kitchen Level
Garage Yes
Building
Lot Description Interior Lot, Lrg. Backyard Grass, Many Trees, Subdivision
Story One and One Half
Foundation Slab
Level or Stories One and One Half
Structure Type Brick,Siding
Schools
Elementary Schools Snow Heights
High Schools Richland
School District Birdville Isd
Others
Ownership Estate of Larry Smith
Acceptable Financing Cash, Conventional, FHA, VA Loan
Listing Terms Cash, Conventional, FHA, VA Loan
Financing Conventional
Read Less
Want to know what your home might be worth? Contact us for a FREE valuation!

Our team is ready to help you sell your home for the highest possible price ASAP

©2024 North Texas Real Estate Information Systems.
Bought with Molly Minatra • eXp Realty, LLC






