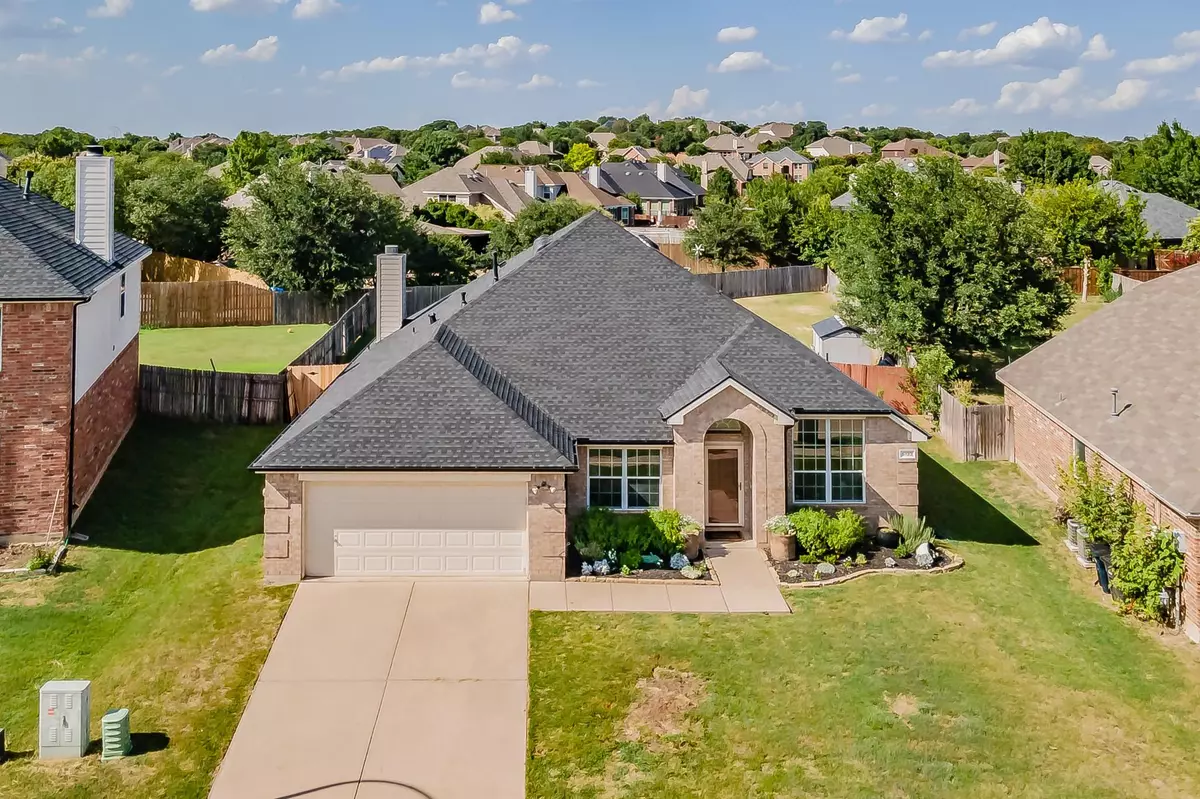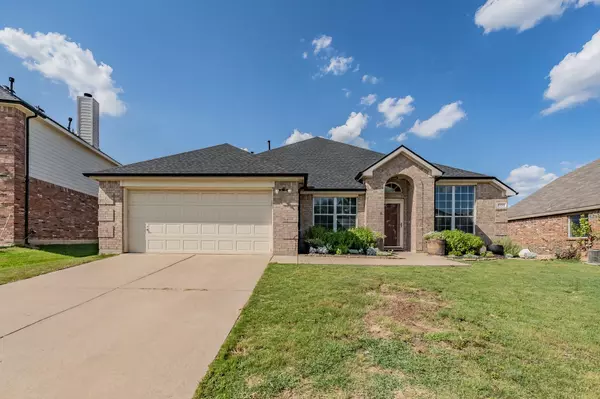For more information regarding the value of a property, please contact us for a free consultation.
5133 Bay View Drive Fort Worth, TX 76244
4 Beds
2 Baths
2,265 SqFt
Key Details
Property Type Single Family Home
Sub Type Single Family Residence
Listing Status Sold
Purchase Type For Sale
Square Footage 2,265 sqft
Price per Sqft $174
Subdivision Villages Of Woodland Spgs
MLS Listing ID 20373740
Sold Date 08/16/23
Style Traditional
Bedrooms 4
Full Baths 2
HOA Fees $29
HOA Y/N Mandatory
Year Built 2003
Annual Tax Amount $7,615
Lot Size 0.310 Acres
Acres 0.31
Property Description
MULTIPLE OFFERS RECEIVED. Seller will show until 3pm today 7-9-2023 and will choose an offer this evening. Thank you,
This stunning single story home is waiting for its new owners. With gorgeous updates such as a custom kitchen, new backsplash new cabinets, updated appliances, modern sleek vented hood and updated custom lighting this home is a must see. Great entry way leading into the second formal living and dining this home has a fantastic layout with the master bedroom in the back with the other bedrooms being split. Eat in at kitchen counter top is fun for entertaining with having family and guests over. If you are looking for a HUGE yard to add a pool or have for kids and pets to play this is it. One of a kind single story homes in the heart of villages of woodland springs. New roof in 2021! Great biking, walking trails with large ponds near by. New garden shed in backyard for tools and mowers to stay in. This home is truly a must see.
Location
State TX
County Tarrant
Community Community Pool, Jogging Path/Bike Path, Playground, Pool
Direction GPS
Rooms
Dining Room 2
Interior
Interior Features Cable TV Available, Decorative Lighting, High Speed Internet Available
Heating Central, Natural Gas
Cooling Ceiling Fan(s), Central Air, Electric
Flooring Carpet, Ceramic Tile, Laminate
Fireplaces Number 1
Fireplaces Type Gas Logs, Gas Starter
Appliance Dishwasher, Disposal, Gas Range, Plumbed For Gas in Kitchen
Heat Source Central, Natural Gas
Exterior
Garage Spaces 2.0
Fence Wood
Community Features Community Pool, Jogging Path/Bike Path, Playground, Pool
Utilities Available Cable Available, City Sewer, City Water, Co-op Electric
Roof Type Composition
Parking Type Garage, Garage Door Opener
Garage Yes
Building
Lot Description Interior Lot
Story One
Foundation Slab
Level or Stories One
Structure Type Brick
Schools
Elementary Schools Independence
Middle Schools Trinity Springs
High Schools Timber Creek
School District Keller Isd
Others
Ownership See Tax Records
Acceptable Financing Cash, Conventional, FHA, VA Loan
Listing Terms Cash, Conventional, FHA, VA Loan
Financing Conventional
Read Less
Want to know what your home might be worth? Contact us for a FREE valuation!

Our team is ready to help you sell your home for the highest possible price ASAP

©2024 North Texas Real Estate Information Systems.
Bought with Jodi Hight • The Property Shop






