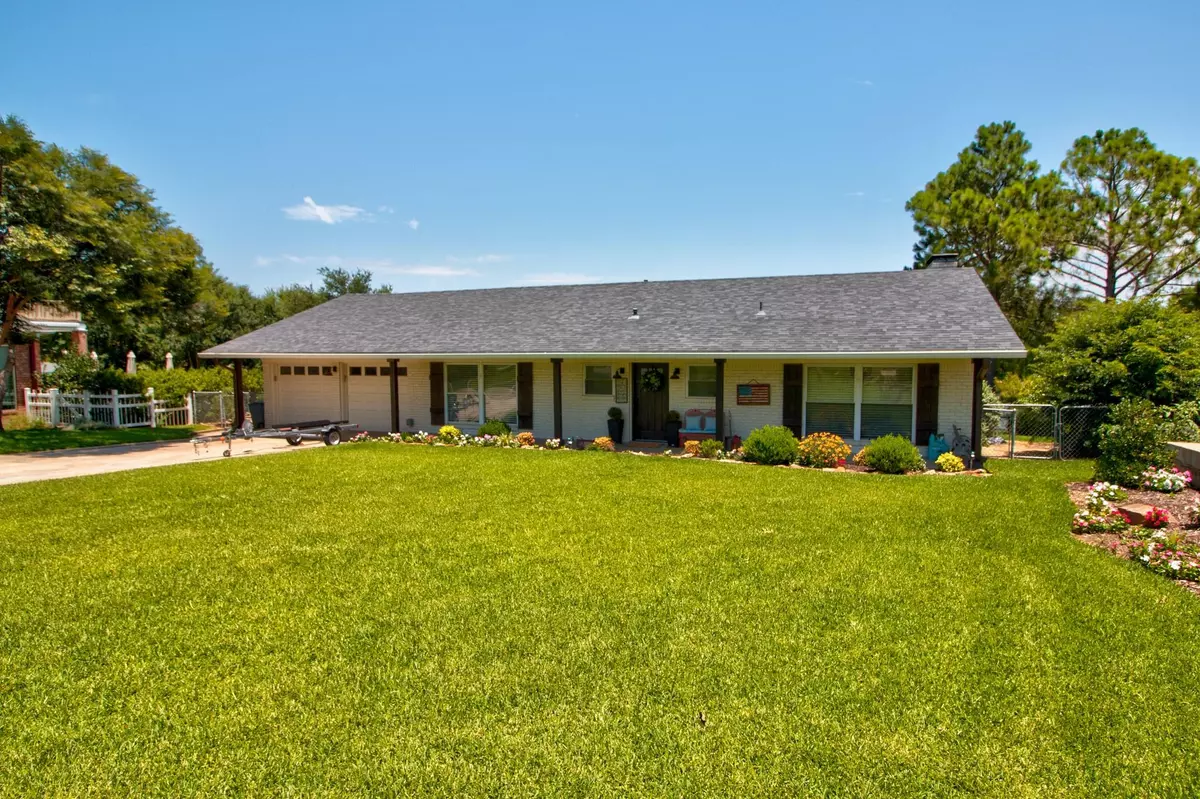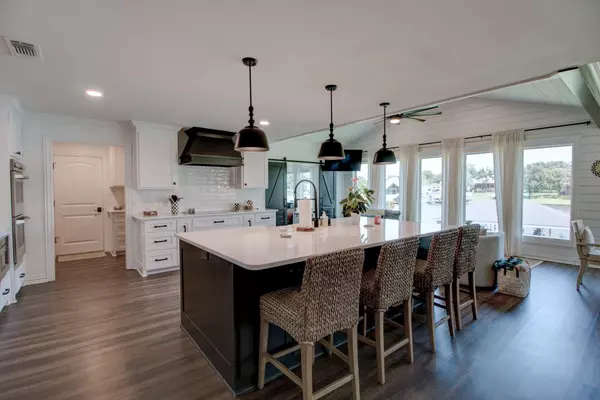For more information regarding the value of a property, please contact us for a free consultation.
525 Kiowa Drive W Lake Kiowa, TX 76240
3 Beds
2 Baths
2,168 SqFt
Key Details
Property Type Single Family Home
Sub Type Single Family Residence
Listing Status Sold
Purchase Type For Sale
Square Footage 2,168 sqft
Price per Sqft $458
Subdivision Lake Kiowa
MLS Listing ID 20376798
Sold Date 08/17/23
Style Traditional
Bedrooms 3
Full Baths 2
HOA Fees $311/mo
HOA Y/N Mandatory
Year Built 1969
Annual Tax Amount $6,521
Lot Size 0.437 Acres
Acres 0.437
Lot Dimensions 58x240x119x203
Property Description
You will be delighted by this beautifully renovated 3-bedroom, 2-bath home, perfectly situated on nearly a half acre, offering breathtaking views of picturesque Lake Kiowa. Upon entering the house, the gourmet kitchen greets you with its state-of-the-art SS appliances, custom quartz countertops and cabinets with ample storage space. The open floor plan connects the kitchen to the dining and family room areas, creating a seamless flow and making it an ideal space for entertaining or unwinding after a long day. The large family room windows frame the captivating lake view, flooding the room with natural light. The expansive backyard provides ample space for outdoor activities and relaxation with 119 feet of waterfront. Enjoy your morning coffee on the covered patio while taking in the beauty of the lake. One of the highlights of this property is the large covered dock, complete with boat and double jet ski slips. Don't miss out on the chance to make this exceptional property yours.
Location
State TX
County Cooke
Community Boat Ramp, Club House, Fishing, Gated, Golf, Guarded Entrance, Perimeter Fencing, Playground, Restaurant
Direction Lake Kiowa is 9.5 miles southeast of Gainesville on FM 902. Non-resident agents must show their real estate license at the security gate.
Rooms
Dining Room 1
Interior
Interior Features Built-in Features, Built-in Wine Cooler, Cable TV Available, Decorative Lighting, Eat-in Kitchen, Granite Counters, High Speed Internet Available, Kitchen Island, Open Floorplan, Pantry, Walk-In Closet(s)
Heating Central, Electric, Heat Pump
Cooling Central Air, Electric, Heat Pump
Flooring Luxury Vinyl Plank
Fireplaces Number 1
Fireplaces Type Family Room, Gas Logs, Masonry, Propane, Raised Hearth
Appliance Dishwasher, Disposal, Electric Cooktop, Electric Water Heater, Microwave, Double Oven
Heat Source Central, Electric, Heat Pump
Laundry Electric Dryer Hookup, In Garage, Full Size W/D Area, Washer Hookup
Exterior
Exterior Feature Boat Slip, Covered Patio/Porch, Dock, Rain Gutters, Lighting, Private Yard
Garage Spaces 2.0
Fence Back Yard, Chain Link, Fenced, Full, Gate, Wood
Community Features Boat Ramp, Club House, Fishing, Gated, Golf, Guarded Entrance, Perimeter Fencing, Playground, Restaurant
Utilities Available All Weather Road, Asphalt, Cable Available, Co-op Electric, Electricity Connected, Individual Water Meter, Outside City Limits, Private Road, Septic, Underground Utilities, Unincorporated
Waterfront Description Dock – Covered,Lake Front,Personal Watercraft Lift
Roof Type Asphalt
Garage Yes
Building
Lot Description Landscaped, Lrg. Backyard Grass, Pine, Sloped, Sprinkler System, Subdivision, Waterfront
Story One
Level or Stories One
Structure Type Brick,Wood
Schools
Elementary Schools Callisburg
Middle Schools Callisburg
High Schools Callisburg
School District Callisburg Isd
Others
Restrictions Architectural,Building,Easement(s),No Livestock,No Mobile Home
Ownership See Public Records
Acceptable Financing Cash, Conventional, Not Assumable, Trust Deed, USDA Loan
Listing Terms Cash, Conventional, Not Assumable, Trust Deed, USDA Loan
Financing Conventional
Special Listing Condition Aerial Photo, Agent Related to Owner, Deed Restrictions, Owner/ Agent, Survey Available, Utility Easement
Read Less
Want to know what your home might be worth? Contact us for a FREE valuation!

Our team is ready to help you sell your home for the highest possible price ASAP

©2024 North Texas Real Estate Information Systems.
Bought with Beth Gaskill • Keller Williams Realty-FM






