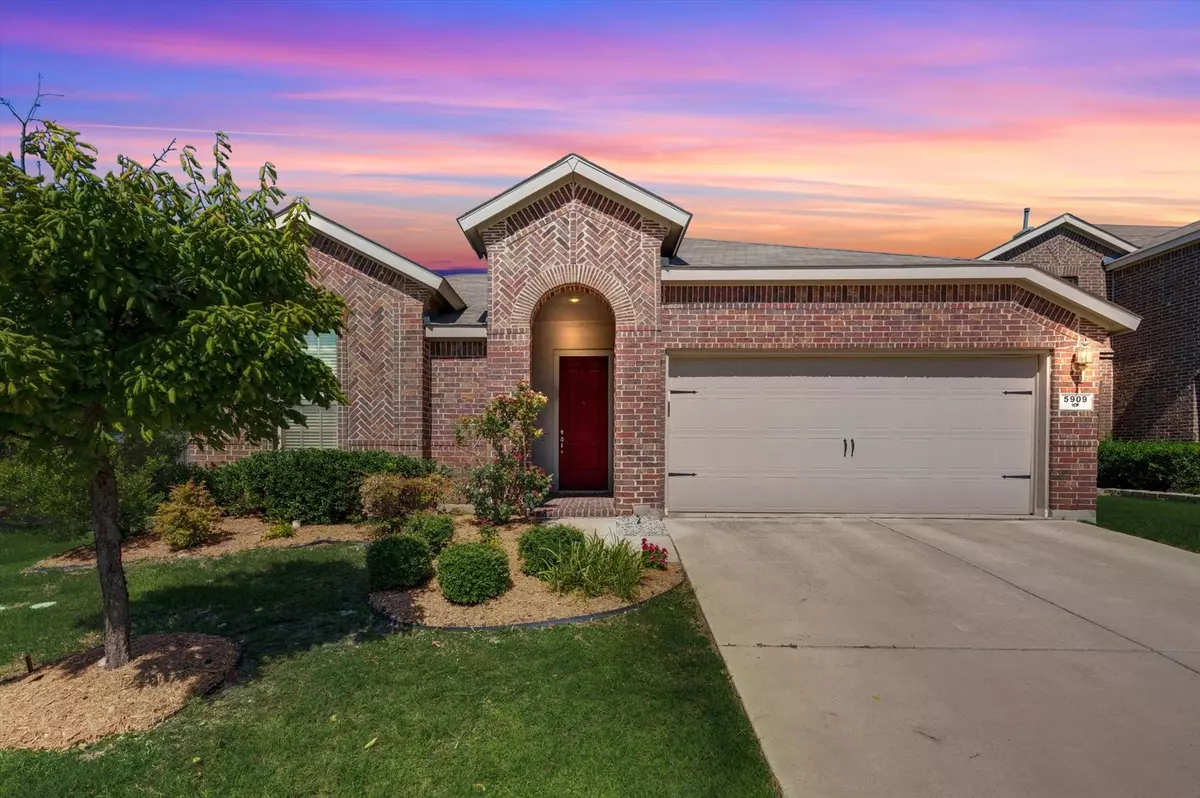For more information regarding the value of a property, please contact us for a free consultation.
5909 Mackerel Drive Fort Worth, TX 76179
3 Beds
2 Baths
1,728 SqFt
Key Details
Property Type Single Family Home
Sub Type Single Family Residence
Listing Status Sold
Purchase Type For Sale
Square Footage 1,728 sqft
Price per Sqft $188
Subdivision Marine Creek Ranch Add
MLS Listing ID 20379887
Sold Date 08/11/23
Style Traditional
Bedrooms 3
Full Baths 2
HOA Fees $16
HOA Y/N Mandatory
Year Built 2014
Annual Tax Amount $7,317
Lot Size 5,401 Sqft
Acres 0.124
Property Description
Beautiful move in ready Marine Creek home ready for new owners to love! This 3 bedroom, 2 bath home includes an additional flex space that is perfect for a home office or kids play space. Fantastic open living concept great for entertaining. Laminate flooring throughout all bedrooms and living spaces! Kitchen features a large island full of storage, granite counters and stainless appliances! Beat the summer heat while grilling on your spacious covered patio with ceiling fan. Marine Creek Ranch includes amenities for all to enjoy such as playgrounds, pool, walking trails, picnic areas and a community dock on Marine Creek lake! Great location that provides quick access to shopping, entertainment, highways and Downtown Fort Worth.
Location
State TX
County Tarrant
Community Club House, Community Dock, Community Pool, Jogging Path/Bike Path, Park, Playground, Sidewalks
Direction From 820 W service road take a Right on Huffines going North, Left on Ten Mile Bridge Rd, Right on Bowman Roberts, Right on Bluegill, Right on Mackerel, house is on the right. Sign in yard.
Rooms
Dining Room 1
Interior
Interior Features Eat-in Kitchen, Granite Counters, Kitchen Island, Open Floorplan, Pantry, Walk-In Closet(s)
Heating Central, Natural Gas
Cooling Attic Fan, Ceiling Fan(s), Central Air, Electric
Flooring Ceramic Tile, Laminate
Fireplaces Number 1
Fireplaces Type Brick, Gas Logs
Appliance Dishwasher, Disposal, Gas Cooktop, Gas Range, Gas Water Heater, Microwave
Heat Source Central, Natural Gas
Laundry Electric Dryer Hookup, Utility Room, Full Size W/D Area
Exterior
Exterior Feature Covered Patio/Porch
Garage Spaces 2.0
Fence Wood
Community Features Club House, Community Dock, Community Pool, Jogging Path/Bike Path, Park, Playground, Sidewalks
Utilities Available Cable Available, City Sewer, City Water, Concrete, Curbs, Individual Gas Meter, Individual Water Meter, Sidewalk, Underground Utilities
Roof Type Composition
Garage Yes
Building
Story One
Foundation Slab
Level or Stories One
Structure Type Brick,Siding
Schools
Elementary Schools Greenfield
Middle Schools Ed Willkie
High Schools Chisholm Trail
School District Eagle Mt-Saginaw Isd
Others
Ownership See Tax
Acceptable Financing Cash, Conventional, FHA, VA Loan
Listing Terms Cash, Conventional, FHA, VA Loan
Financing Conventional
Read Less
Want to know what your home might be worth? Contact us for a FREE valuation!

Our team is ready to help you sell your home for the highest possible price ASAP

©2024 North Texas Real Estate Information Systems.
Bought with Shermin Murphy • Rogers Healy and Associates






