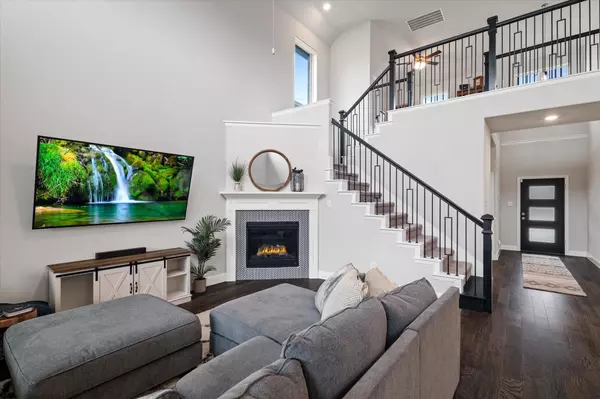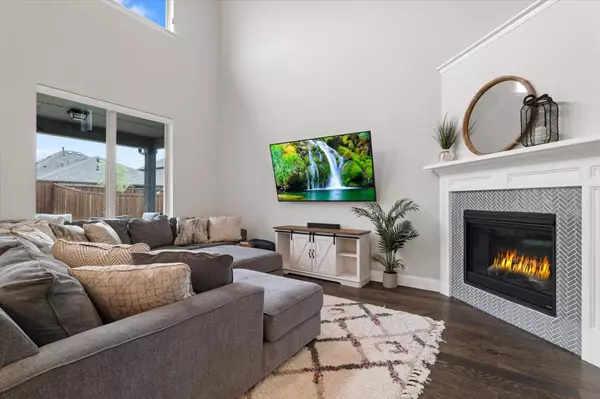For more information regarding the value of a property, please contact us for a free consultation.
11744 Wulstone Road Fort Worth, TX 76052
4 Beds
3 Baths
2,671 SqFt
Key Details
Property Type Single Family Home
Sub Type Single Family Residence
Listing Status Sold
Purchase Type For Sale
Square Footage 2,671 sqft
Price per Sqft $177
Subdivision Wellington
MLS Listing ID 20371425
Sold Date 08/11/23
Style Traditional
Bedrooms 4
Full Baths 3
HOA Fees $58/ann
HOA Y/N Mandatory
Year Built 2021
Annual Tax Amount $10,712
Lot Size 5,967 Sqft
Acres 0.137
Property Description
Nestled in the heart of the newly built Wellington Community, this home has so much to offer. Walking into the home you’ll be greeted by an open concept floorplan, vaulted ceilings and tons of natural light. The large eat-in kitchen boasts stainless steel appliances, a gas range, beautiful subway tile backsplash, and plenty of counter space perfect for hosting. The first floor master suite features a tray ceiling, large walk-in closet, double vanity, soaking tub and motorized roller shades for added privacy. Upstairs you’ll find a loft space, two additional bedrooms, a third full bathroom and a flex space perfect for a home theatre. The custom touches continue on the outside of the home with an epoxied garage floor, stone accented landscape and extended patio. The community pool and park are well within walking distance. With quick access to 287, you’ll be minutes away from the shopping and restaurants of Alliance Town Center, all that Downtown Fort Worth has to offer and more.
Location
State TX
County Tarrant
Direction Use GPS
Rooms
Dining Room 1
Interior
Interior Features Cable TV Available, High Speed Internet Available, Kitchen Island, Loft, Open Floorplan, Pantry, Vaulted Ceiling(s), Walk-In Closet(s)
Heating Central, Natural Gas
Cooling Central Air, Electric
Flooring Carpet, Ceramic Tile, Luxury Vinyl Plank
Fireplaces Number 1
Fireplaces Type Gas
Equipment Irrigation Equipment
Appliance Built-in Gas Range, Dishwasher, Disposal, Gas Water Heater, Microwave, Vented Exhaust Fan
Heat Source Central, Natural Gas
Laundry Electric Dryer Hookup, Utility Room, Washer Hookup
Exterior
Exterior Feature Covered Patio/Porch, Rain Gutters, Private Yard
Garage Spaces 2.0
Fence Privacy, Wood
Utilities Available Cable Available, City Sewer, City Water, Community Mailbox, Individual Gas Meter, Individual Water Meter, Underground Utilities
Roof Type Composition
Garage Yes
Building
Lot Description Interior Lot, Landscaped, Sprinkler System, Subdivision
Story Two
Foundation Slab
Level or Stories Two
Structure Type Brick
Schools
Elementary Schools Carl E. Schluter
Middle Schools Leo Adams
High Schools Eaton
School District Northwest Isd
Others
Restrictions No Known Restriction(s)
Ownership See Agent
Acceptable Financing Cash, Conventional, FHA, VA Loan
Listing Terms Cash, Conventional, FHA, VA Loan
Financing Conventional
Special Listing Condition Aerial Photo
Read Less
Want to know what your home might be worth? Contact us for a FREE valuation!

Our team is ready to help you sell your home for the highest possible price ASAP

©2024 North Texas Real Estate Information Systems.
Bought with Ananda Phuyal • Beam Real Estate, LLC






