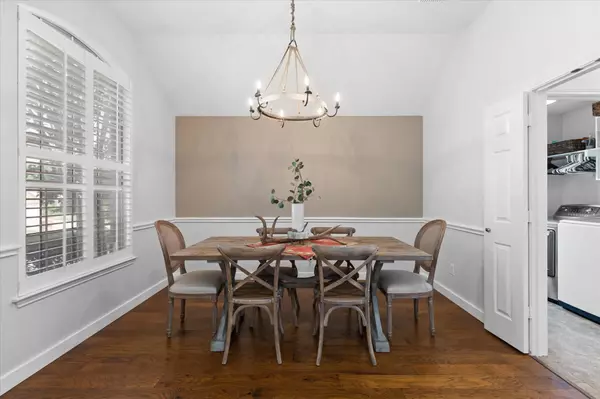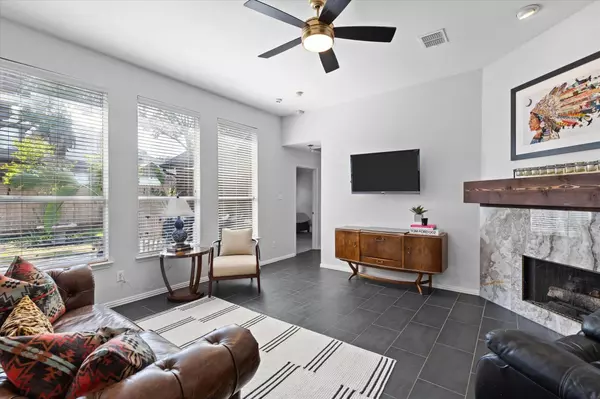For more information regarding the value of a property, please contact us for a free consultation.
7108 Bunk House Drive Fort Worth, TX 76179
4 Beds
2 Baths
2,393 SqFt
Key Details
Property Type Single Family Home
Sub Type Single Family Residence
Listing Status Sold
Purchase Type For Sale
Square Footage 2,393 sqft
Price per Sqft $162
Subdivision Ranch At Eagle Mountain Add
MLS Listing ID 20334399
Sold Date 08/11/23
Style Traditional
Bedrooms 4
Full Baths 2
HOA Fees $25/ann
HOA Y/N Mandatory
Year Built 2000
Annual Tax Amount $7,778
Lot Size 7,143 Sqft
Acres 0.164
Property Description
Eagle Ranch is known for warm community feel, neighborhood events, walking trails, community dock and pond with playground. This home features 3 or 4 split bedrooms (one could be office at front of home but also has full closet) and 2 full baths plus dining room. Upstairs you will find a full size game room or flex space. Home has many updates including quartz countertops, ss appliances, white cabinetry, tile in the living areas and new carpet in bedrooms. The guest bath has been fully updated with white subway tile. The custom wood mantle and marble front fireplace make for a warm and inviting spot in the relaxing living room. The 3 car garage provides everyone a place to park and extra storage. Mature landscaping and a garden style backyard make it the perfect place to sip and sun! The backyard features newer privacy fencing, cedar pergola, separate fence area for dogs or kids to play and shed on side of home. Recent updates: roof and gutters 2022, AC 2021, exterior painted, carpet.
Location
State TX
County Tarrant
Community Community Dock, Curbs, Fishing, Greenbelt, Jogging Path/Bike Path, Park, Playground, Sidewalks
Direction From 820 Exit Azle Ave, go north and turn right onto Boat Club Road. Go approx 3-4 miles. Turn left at Shell gas station onto Eagle Ranch Blvd. As you pass park on the left side of street turn left onto Bunk House. Home is on the left sign in the yard.
Rooms
Dining Room 2
Interior
Interior Features Granite Counters, Walk-In Closet(s)
Heating Central, Fireplace(s), Natural Gas
Cooling Ceiling Fan(s), Central Air, Electric
Flooring Carpet, Tile, Wood
Fireplaces Number 1
Fireplaces Type Family Room, Gas Logs, Great Room
Appliance Dishwasher, Disposal, Microwave
Heat Source Central, Fireplace(s), Natural Gas
Laundry In Kitchen
Exterior
Garage Spaces 3.0
Fence Fenced, Full, Wood
Community Features Community Dock, Curbs, Fishing, Greenbelt, Jogging Path/Bike Path, Park, Playground, Sidewalks
Utilities Available City Sewer, City Water, Curbs, Sidewalk, Underground Utilities
Roof Type Composition
Garage Yes
Building
Lot Description Few Trees, Interior Lot, Landscaped, Sprinkler System, Subdivision
Story One and One Half
Foundation Slab
Level or Stories One and One Half
Structure Type Brick,Fiber Cement
Schools
Elementary Schools Lake Country
Middle Schools Creekview
High Schools Boswell
School District Eagle Mt-Saginaw Isd
Others
Ownership Jeff Hankins and Teresa Koschelew-Hankins
Acceptable Financing Cash, Conventional, FHA, VA Loan
Listing Terms Cash, Conventional, FHA, VA Loan
Financing Conventional
Read Less
Want to know what your home might be worth? Contact us for a FREE valuation!

Our team is ready to help you sell your home for the highest possible price ASAP

©2024 North Texas Real Estate Information Systems.
Bought with Josie Powell • CENTURY 21 Judge Fite Co.






